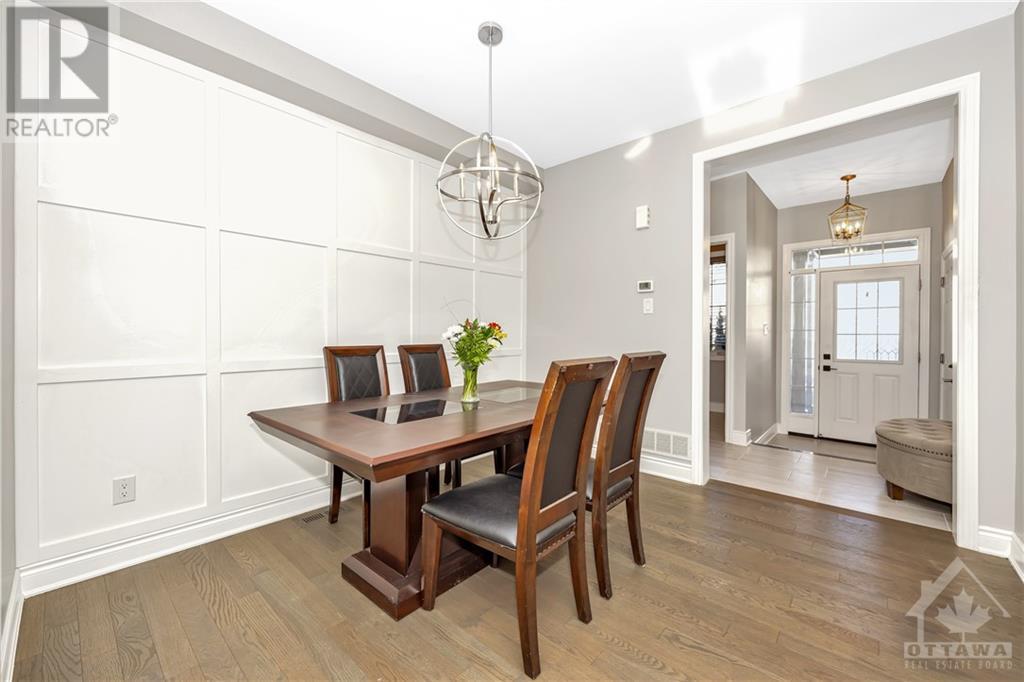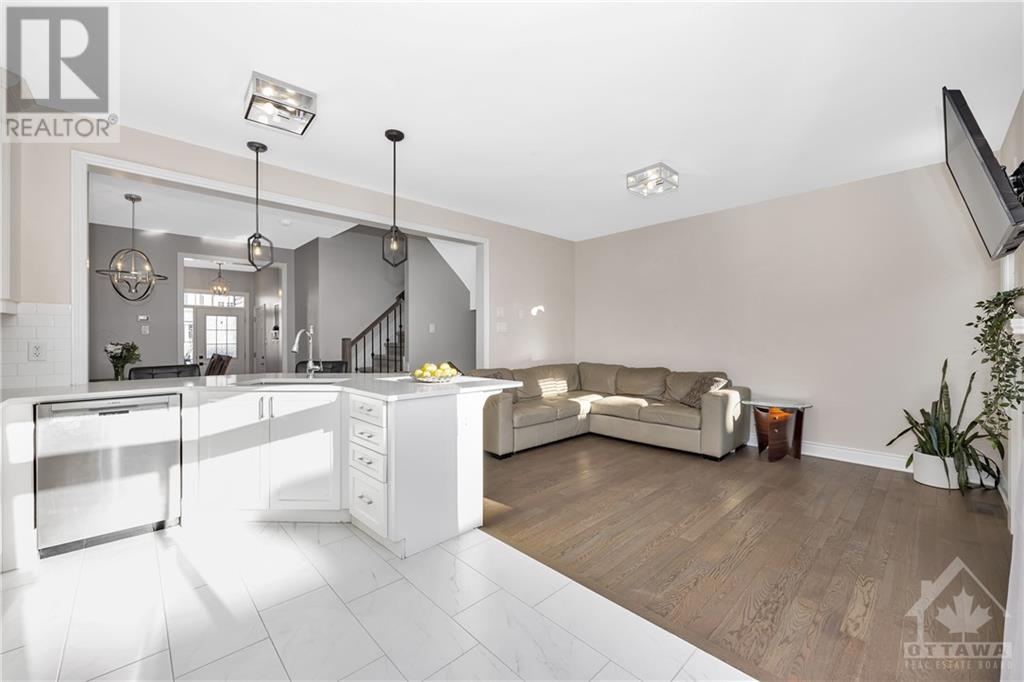246 Willow Aster Circle Orleans - Cumberland And Area (1117 - Avalon West), Ontario K4A 1C7
$579,900
Flooring: Tile, Welcome to 246 Willow Aster Circle, a lovely townhome in Avalon West, Orleans. This well-kept home features an inviting front porch, attached garage, and modern layout. The main level offers a bright, open-concept living and dining area, along with a functional kitchen ideal for everyday living and entertaining with ample cabinetry and upgraded quartz counter tops and modern 12x24 floor tiles. Upstairs, three spacious bedrooms provide comfort, including a primary suite with a large closet and ensuite bathroom featuring soaker tub, shower, double sink vanity and quartz countertop. Laundry located in the basement. The property also features an extended driveway, providing space for a third vehicle. Located close to parks, schools, shopping, and transit, this home combines convenience and charm—perfect for families and professionals alike!, Flooring: Hardwood, Flooring: Carpet Wall To Wall (id:37464)
Property Details
| MLS® Number | X10427286 |
| Property Type | Single Family |
| Neigbourhood | Avalon West |
| Community Name | 1117 - Avalon West |
| Amenities Near By | Public Transit |
| Parking Space Total | 3 |
Building
| Bathroom Total | 2 |
| Bedrooms Above Ground | 3 |
| Bedrooms Total | 3 |
| Amenities | Fireplace(s) |
| Appliances | Dishwasher, Dryer, Hood Fan, Microwave, Refrigerator, Stove, Washer |
| Basement Development | Unfinished |
| Basement Type | Full (unfinished) |
| Construction Style Attachment | Attached |
| Cooling Type | Central Air Conditioning |
| Exterior Finish | Brick |
| Fireplace Present | Yes |
| Fireplace Total | 1 |
| Foundation Type | Concrete |
| Heating Fuel | Natural Gas |
| Heating Type | Forced Air |
| Stories Total | 2 |
| Type | Row / Townhouse |
| Utility Water | Municipal Water |
Parking
| Attached Garage |
Land
| Acreage | No |
| Fence Type | Fenced Yard |
| Land Amenities | Public Transit |
| Sewer | Sanitary Sewer |
| Size Depth | 82 Ft |
| Size Frontage | 21 Ft ,3 In |
| Size Irregular | 21.33 X 82.02 Ft ; 0 |
| Size Total Text | 21.33 X 82.02 Ft ; 0|under 1/2 Acre |
| Zoning Description | R3 |
Rooms
| Level | Type | Length | Width | Dimensions |
|---|---|---|---|---|
| Lower Level | Bedroom | 3.04 m | 3.35 m | 3.04 m x 3.35 m |
| Lower Level | Bedroom | 4.57 m | 2.74 m | 4.57 m x 2.74 m |
| Lower Level | Foyer | 2.89 m | 1.52 m | 2.89 m x 1.52 m |
| Lower Level | Mud Room | 1.52 m | 1.77 m | 1.52 m x 1.77 m |
| Lower Level | Bathroom | 2.74 m | 2.43 m | 2.74 m x 2.43 m |
| Lower Level | Primary Bedroom | 3.35 m | 4.26 m | 3.35 m x 4.26 m |
| Lower Level | Other | 2.74 m | 1.82 m | 2.74 m x 1.82 m |
| Main Level | Dining Room | 3.04 m | 3.35 m | 3.04 m x 3.35 m |
| Main Level | Kitchen | 4.26 m | 3.04 m | 4.26 m x 3.04 m |
| Main Level | Living Room | 4.26 m | 3.04 m | 4.26 m x 3.04 m |
| Main Level | Bathroom | 2.23 m | 2.43 m | 2.23 m x 2.43 m |
Utilities
| Natural Gas Available | Available |


































