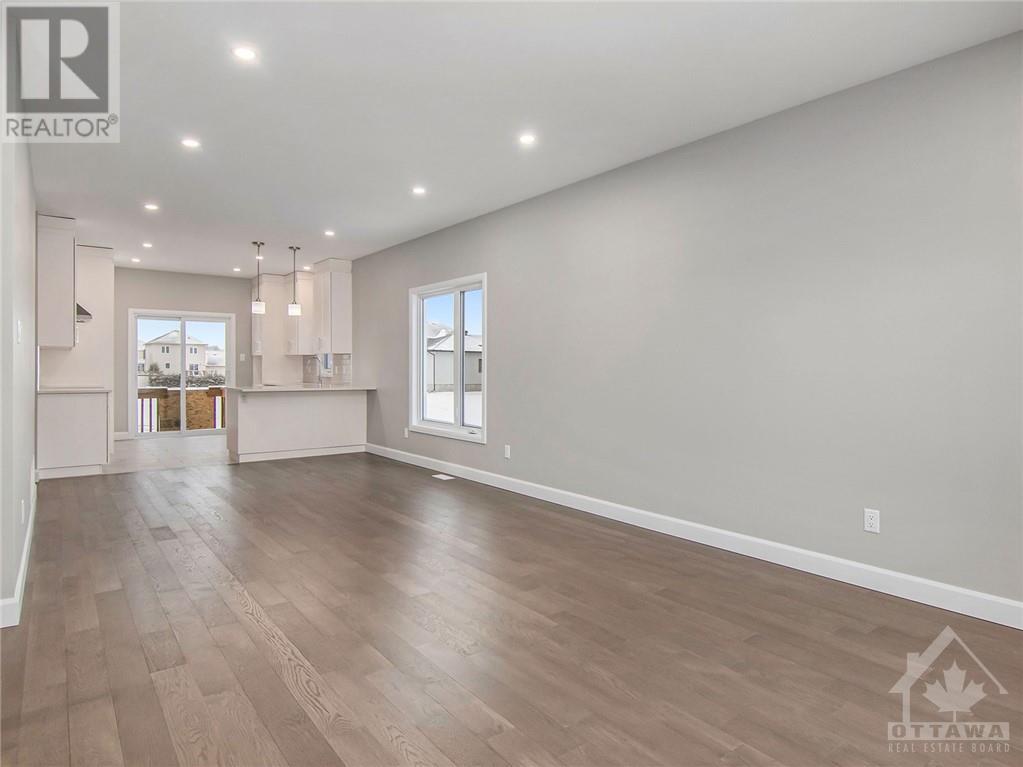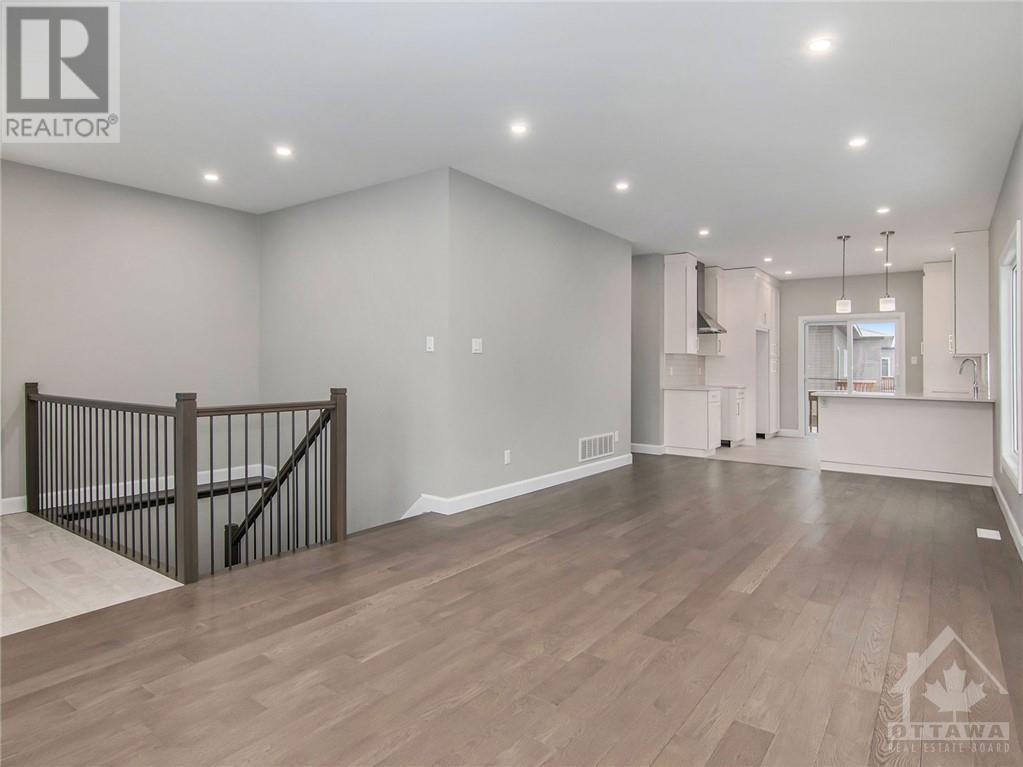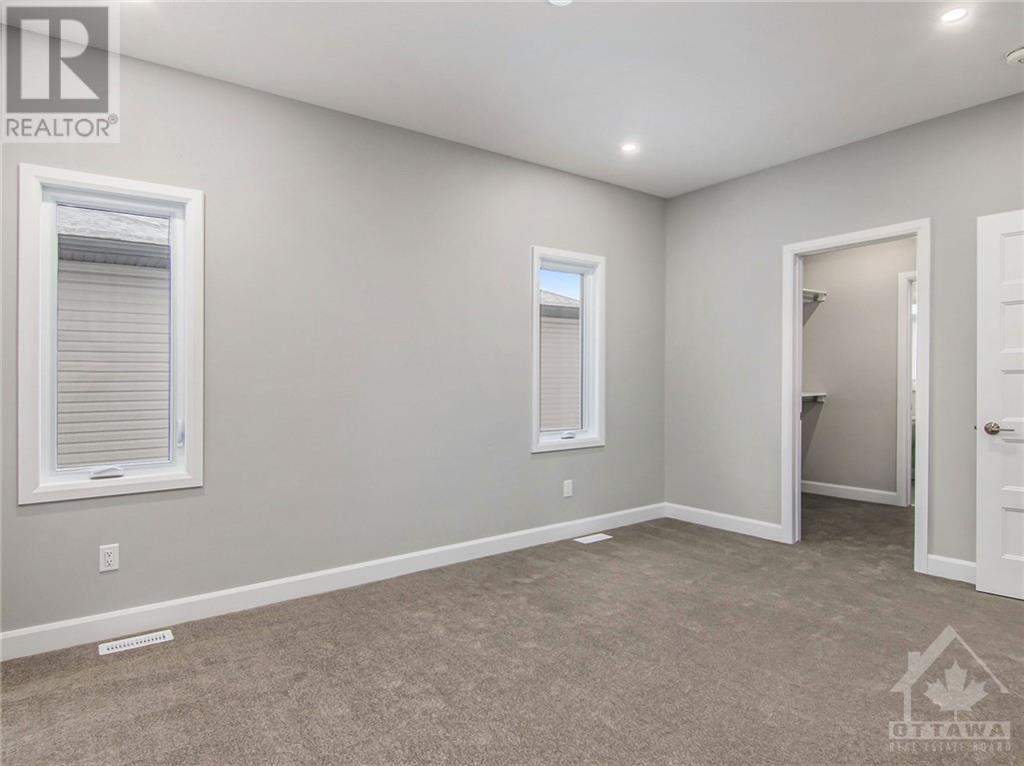247 Bourdeau Boulevard The Nation (616 - Limoges), Ontario K0A 2M0
$599,900
OPEN HOUSE THIS SUNDAY 2-4PM SAVAGE ST- WHTEROCK MODEL.\r\nWelcome to your dream bungalow by Benam Construction! This stunning home features 2 bedrooms, 2 bathrooms, and an open concept layout perfect for modern living. The large primary bedroom includes a walk-in closet and a luxurious 4-piece ensuite. Enjoy the beautifully sodded yard and a double-wide paved driveway. Benam Construction goes above and beyond with many automatic inclusions that are typically upgrades with other builders, like floor-to-ceiling kitchen cabinets, 9-foot ceilings, and hardwood floors in the main living areas. Located just steps away from the Nation Sports Complex and Ecole St-Viateur in Limoges, this home offers unmatched convenience. Enjoy proximity to parks, Calypso Water Park, and Larose Forest. This model is also available in a three-bedroom, one-bathroom layout. Pictures are of a previously built home., Flooring: Hardwood, Flooring: Ceramic, Flooring: Carpet Wall To Wall (id:37464)
Property Details
| MLS® Number | X9516342 |
| Property Type | Single Family |
| Neigbourhood | Limoges |
| Community Name | 616 - Limoges |
| Parking Space Total | 5 |
| Structure | Deck |
Building
| Bathroom Total | 1 |
| Bedrooms Above Ground | 3 |
| Bedrooms Total | 3 |
| Architectural Style | Bungalow |
| Basement Development | Unfinished |
| Basement Type | Full (unfinished) |
| Construction Style Attachment | Detached |
| Exterior Finish | Stone |
| Foundation Type | Concrete |
| Heating Fuel | Natural Gas |
| Heating Type | Forced Air |
| Stories Total | 1 |
| Type | House |
| Utility Water | Municipal Water |
Parking
| Attached Garage |
Land
| Acreage | No |
| Sewer | Sanitary Sewer |
| Size Depth | 108 Ft ,3 In |
| Size Frontage | 49 Ft ,2 In |
| Size Irregular | 49.21 X 108.27 Ft ; 0 |
| Size Total Text | 49.21 X 108.27 Ft ; 0 |
| Zoning Description | Residential |
Rooms
| Level | Type | Length | Width | Dimensions |
|---|---|---|---|---|
| Main Level | Living Room | 3.73 m | 4.47 m | 3.73 m x 4.47 m |
| Main Level | Dining Room | 3.55 m | 3.5 m | 3.55 m x 3.5 m |
| Main Level | Kitchen | 3.6 m | 3.55 m | 3.6 m x 3.55 m |
| Main Level | Primary Bedroom | 3.73 m | 3.65 m | 3.73 m x 3.65 m |
| Main Level | Bedroom | 3.14 m | 2.74 m | 3.14 m x 2.74 m |
| Main Level | Bedroom | 3.14 m | 2.74 m | 3.14 m x 2.74 m |
| Main Level | Bathroom | Measurements not available |

































