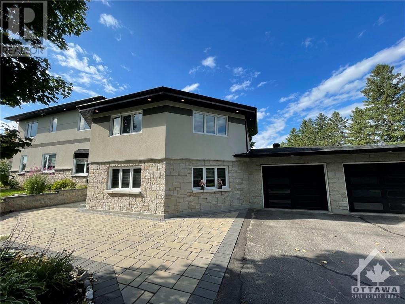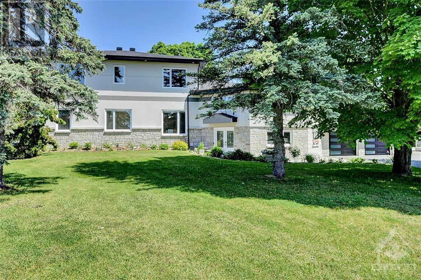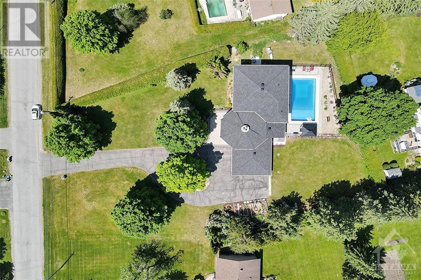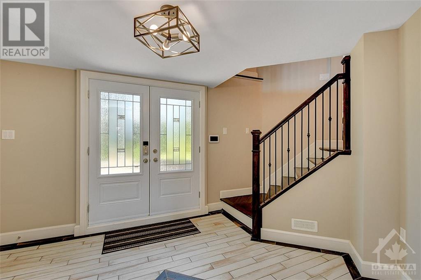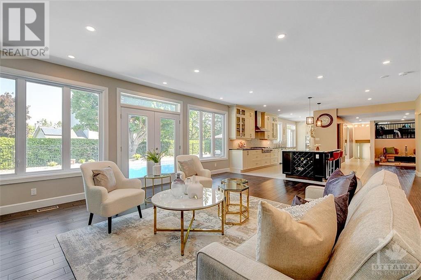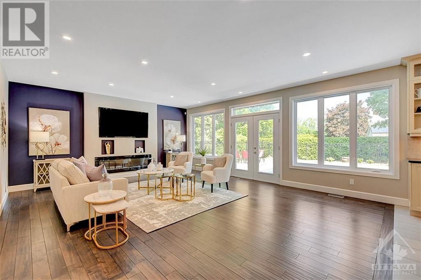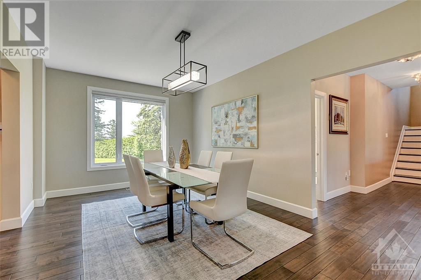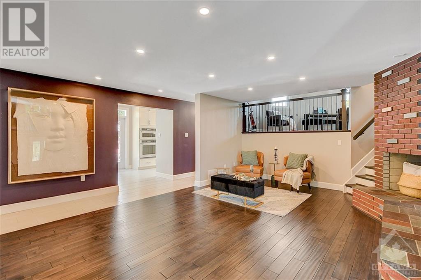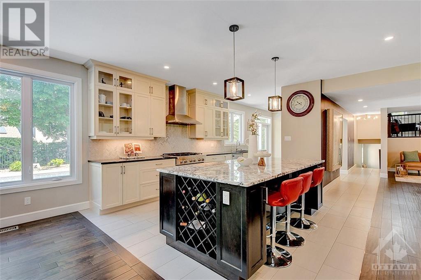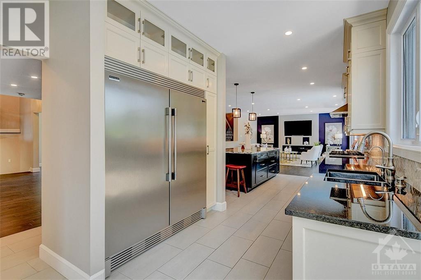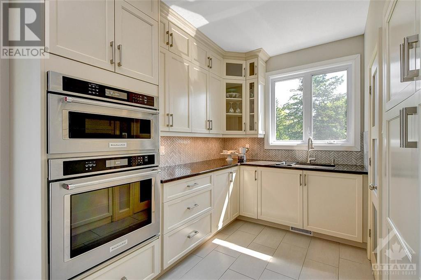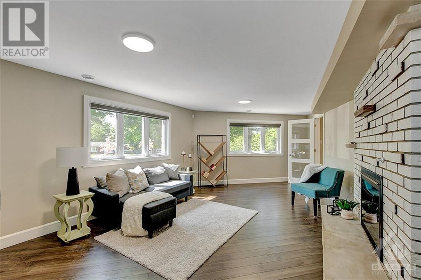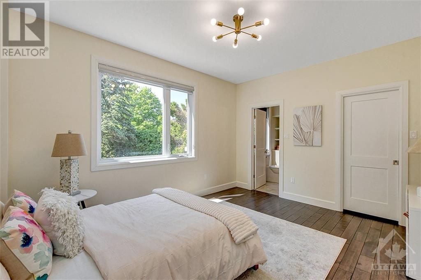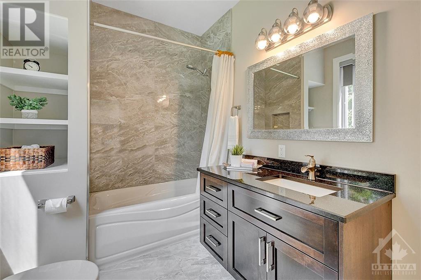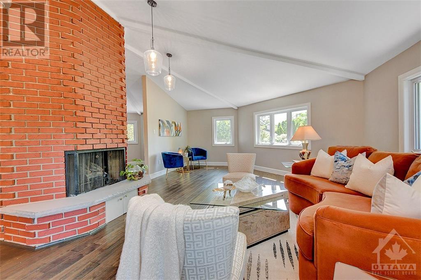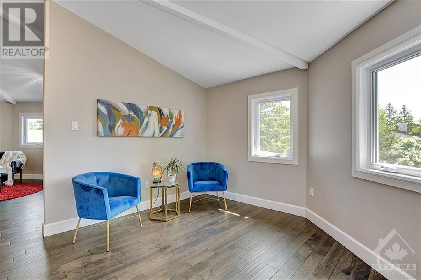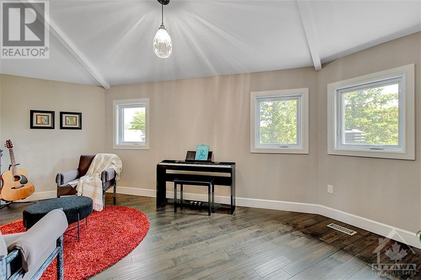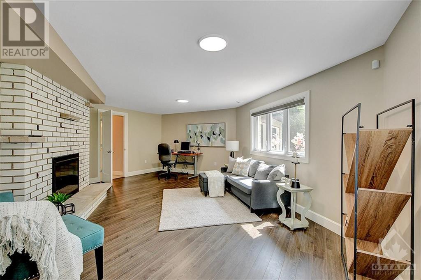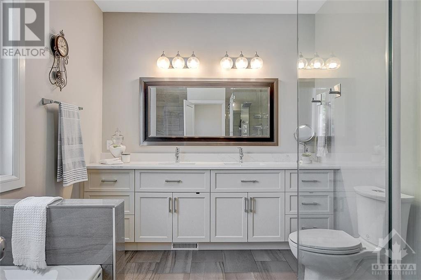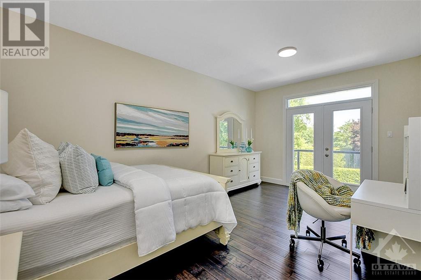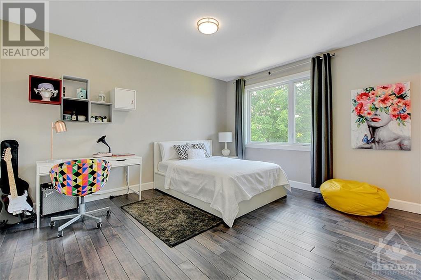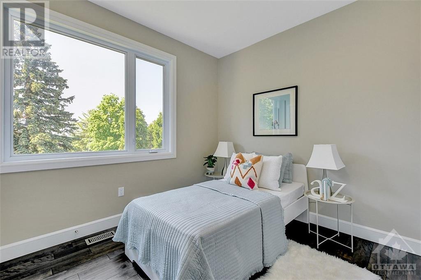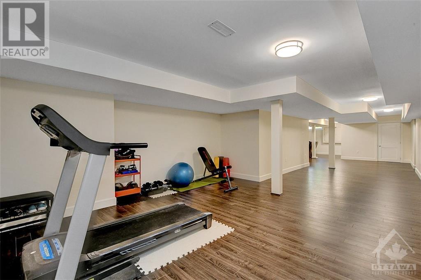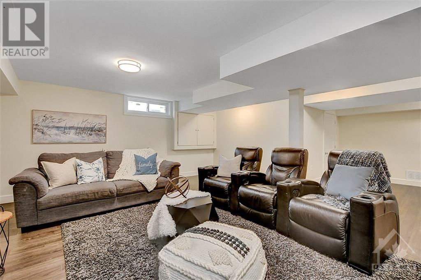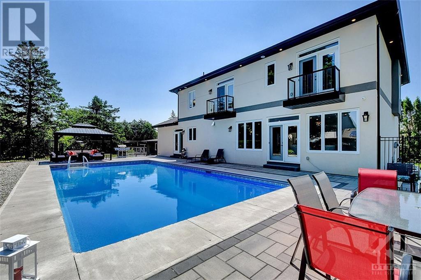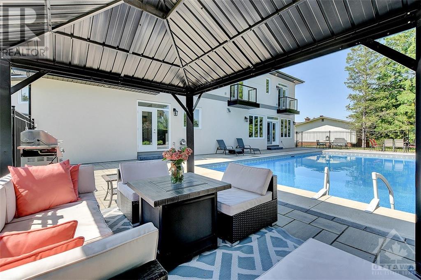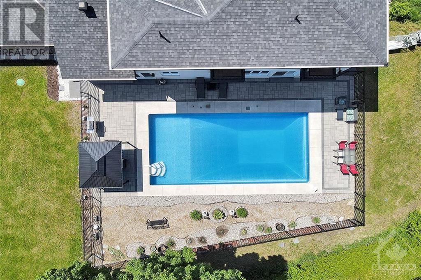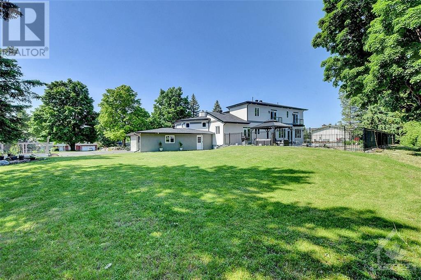25 Bren Maur Road Ottawa, Ontario K2J 3Z7
$1,849,000
Flooring: Hardwood, Flooring: Other (See Remarks), Welcome to this exquisite luxury house that stands as a true testament to elegance and craftsmanship. Nestled on 1+ Acre Premium Lot, this elegant home in prestigious Hearts Desire offers 5,000+sq of meticulous Remodelled Functional house close to Jockvale river. A radiant, thoughtfully optimized design boasts 9ft Ceilings on BOTH levels, HW/tile throughout. Stunning LivngRm, open Dining, cozy GreatRm, exquisite granite Kitchen w/ island and upscale appliances. Octagon FamilyRm features fireplace. Luxe finishes adorn multiple social zones. Main Fl hosts Bed w/Ensuite. Private office w/ separate entry could be 6th bed/guest suite w/ ADJ FullBath. Upper level:4 Beds w/ Ensuites. 2 beds has its own Pvt Balcony. Rec Rm, Fitness area & ample storage in Fin Bsmt. Pvt backyard: heated Saltwater Pool, interlock patio & Zen garden. Sprinklers throughout. Embrace the enchanting landscape w/dusk-to-dawn lighting. Treed lot ensures privacy. Top school, parks, trails nearby. Enhance your Lifestyle! (id:37464)
Property Details
| MLS® Number | X9518520 |
| Property Type | Single Family |
| Neigbourhood | Hearts Desire - Barrhaven |
| Community Name | 7707 - Barrhaven - Hearts Desire |
| Amenities Near By | Park |
| Parking Space Total | 12 |
| Pool Type | Inground Pool |
Building
| Bathroom Total | 6 |
| Bedrooms Above Ground | 5 |
| Bedrooms Total | 5 |
| Amenities | Fireplace(s) |
| Appliances | Cooktop, Dishwasher, Dryer, Microwave, Oven, Refrigerator, Washer |
| Basement Development | Finished |
| Basement Type | Full (finished) |
| Construction Style Attachment | Detached |
| Cooling Type | Central Air Conditioning, Air Exchanger |
| Exterior Finish | Stucco, Stone |
| Fireplace Present | Yes |
| Fireplace Total | 2 |
| Foundation Type | Concrete |
| Heating Fuel | Natural Gas |
| Heating Type | Forced Air |
| Stories Total | 2 |
| Type | House |
Land
| Acreage | No |
| Land Amenities | Park |
| Sewer | Septic System |
| Size Depth | 286 Ft ,6 In |
| Size Frontage | 158 Ft ,4 In |
| Size Irregular | 158.37 X 286.52 Ft ; 1 |
| Size Total Text | 158.37 X 286.52 Ft ; 1|1/2 - 1.99 Acres |
| Zoning Description | Residential |
Rooms
| Level | Type | Length | Width | Dimensions |
|---|---|---|---|---|
| Second Level | Primary Bedroom | 4.9 m | 5.58 m | 4.9 m x 5.58 m |
| Second Level | Bathroom | 3.35 m | 2.66 m | 3.35 m x 2.66 m |
| Second Level | Bedroom | 4.16 m | 5.56 m | 4.16 m x 5.56 m |
| Second Level | Bathroom | 1.7 m | 2.43 m | 1.7 m x 2.43 m |
| Second Level | Bedroom | 4.01 m | 4.62 m | 4.01 m x 4.62 m |
| Second Level | Bathroom | 2.66 m | 1.72 m | 2.66 m x 1.72 m |
| Second Level | Bedroom | 3.83 m | 3.58 m | 3.83 m x 3.58 m |
| Second Level | Bathroom | 1.72 m | 0.76 m | 1.72 m x 0.76 m |
| Second Level | Laundry Room | 2.66 m | 1.67 m | 2.66 m x 1.67 m |
| Basement | Recreational, Games Room | 16.17 m | 7.92 m | 16.17 m x 7.92 m |
| Basement | Utility Room | 3.58 m | 4.59 m | 3.58 m x 4.59 m |
| Basement | Utility Room | 2.84 m | 2.71 m | 2.84 m x 2.71 m |
| Basement | Other | 17.52 m | 2.56 m | 17.52 m x 2.56 m |
| Main Level | Living Room | 5.61 m | 6.09 m | 5.61 m x 6.09 m |
| Main Level | Dining Room | 3.58 m | 5.63 m | 3.58 m x 5.63 m |
| Main Level | Great Room | 7.18 m | 5.43 m | 7.18 m x 5.43 m |
| Main Level | Kitchen | 11.15 m | 4.03 m | 11.15 m x 4.03 m |
| Main Level | Office | 6.8 m | 6.12 m | 6.8 m x 6.12 m |
| Main Level | Mud Room | 3.17 m | 4.85 m | 3.17 m x 4.85 m |
| Main Level | Bedroom | 4.44 m | 3.6 m | 4.44 m x 3.6 m |
| Main Level | Bathroom | 2.66 m | 2.13 m | 2.66 m x 2.13 m |
| Main Level | Bathroom | 1.39 m | 2.59 m | 1.39 m x 2.59 m |
| Other | Great Room | 10.16 m | 9.19 m | 10.16 m x 9.19 m |
https://www.realtor.ca/real-estate/27081035/25-bren-maur-road-ottawa-7707-barrhaven-hearts-desire

