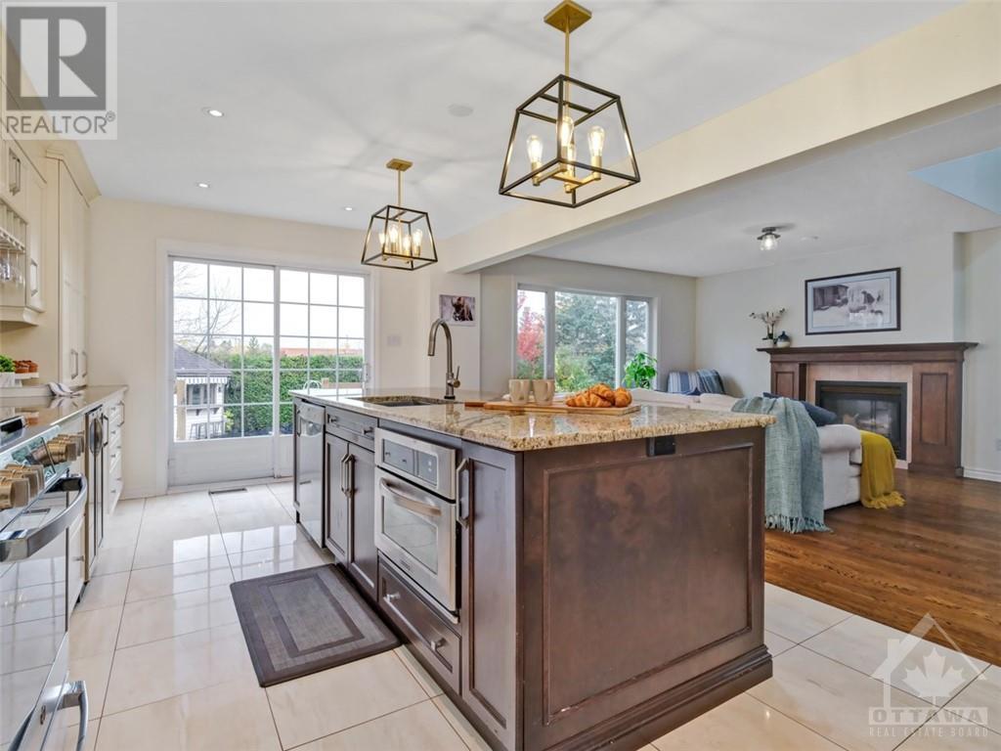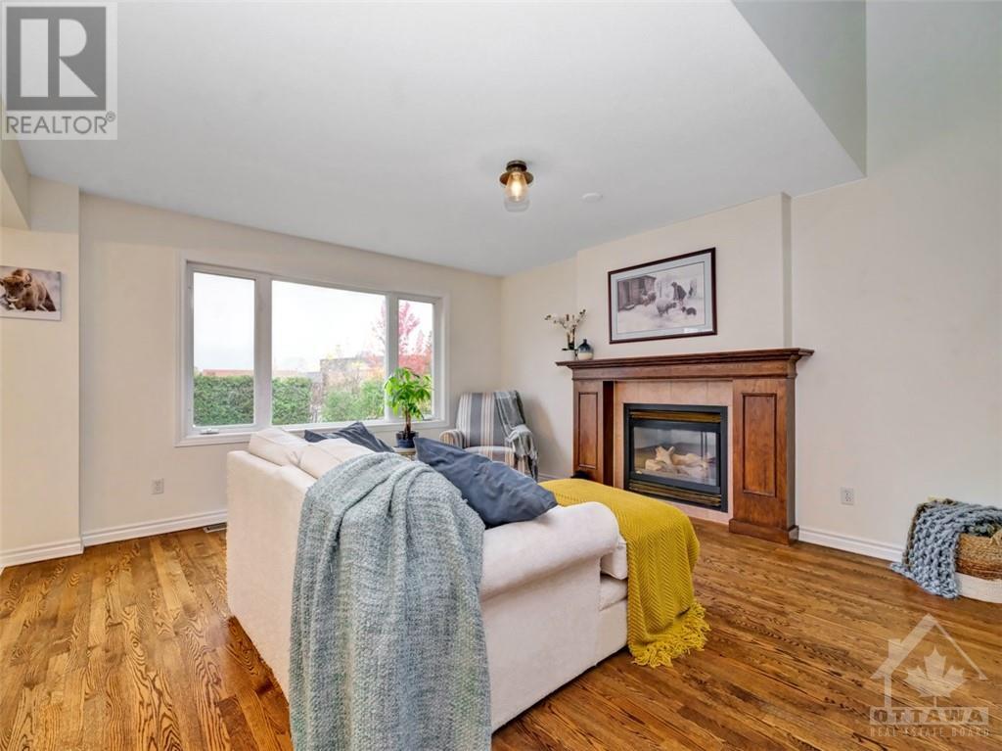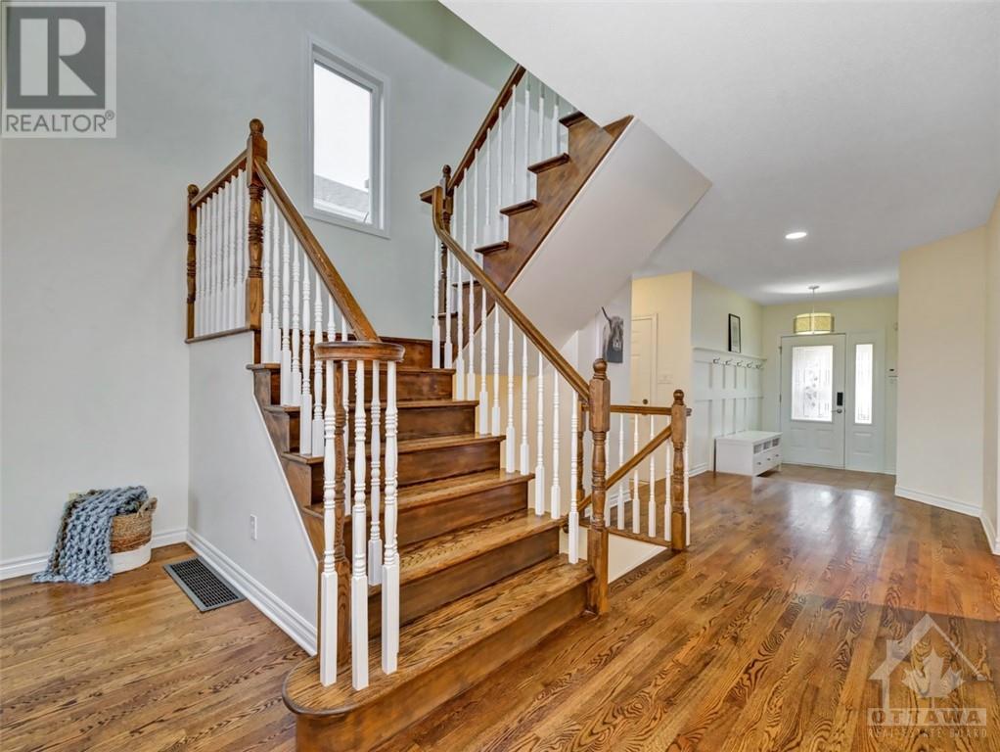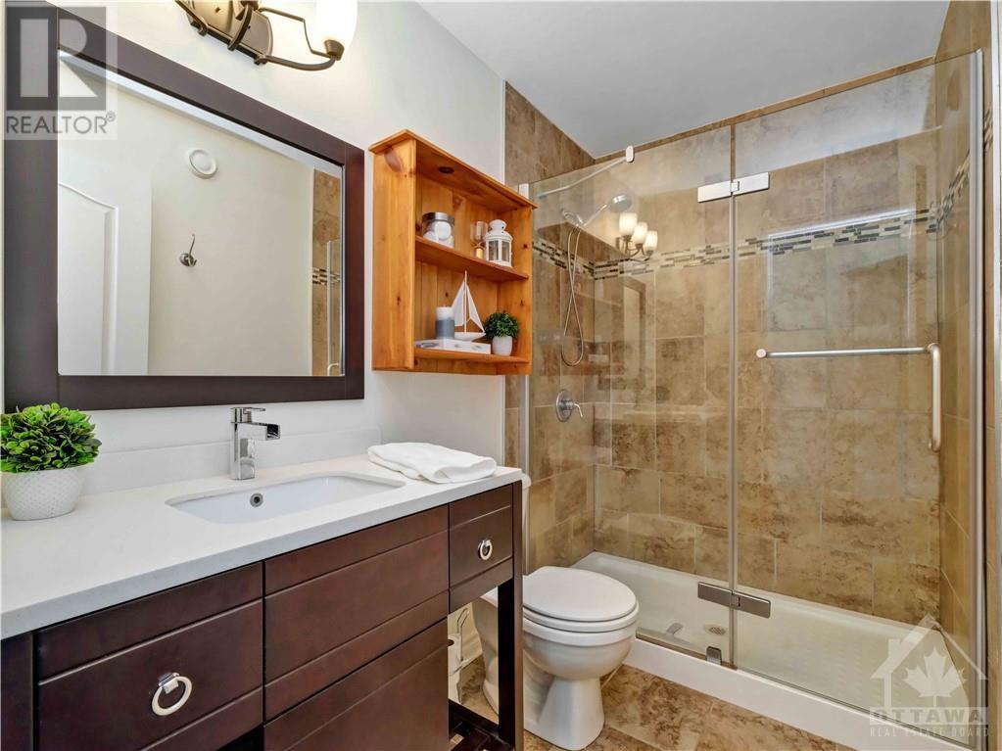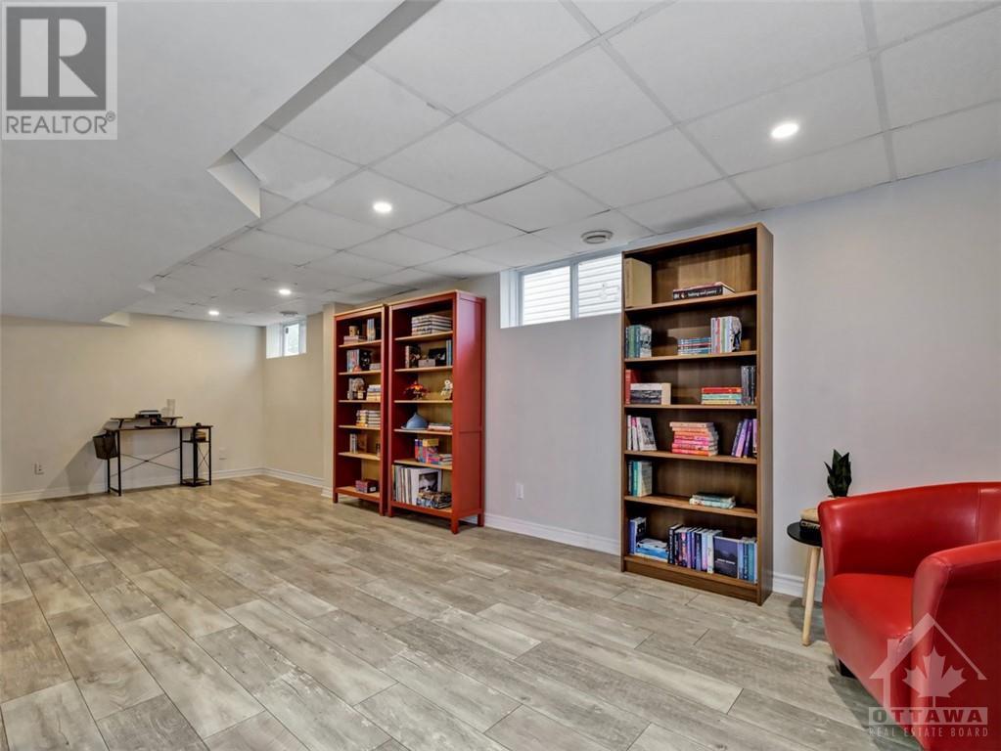25 Campbell Court Russell, Ontario K4R 1G7
$820,000
Welcome to your dream home in a charming community on a cul-de-sac street! This stunning 4-bedroom residence boasts a beautifully renovated kitchen with modern appliances and ample storage, perfect for culinary enthusiasts and family gatherings. Enjoy the tranquility of a private backyard with no rear neighbors, offering a serene oasis for relaxation and entertaining. The finished basement provides space for recreation, a home gym, or a cozy movie night. It also boasts an abundance of storage space. With spacious bedrooms and many windows allowing in plenty of natural light throughout, this home is designed for comfort. You'll love being just steps away from the New York Central Fitness Trail and nearby conservation sites, perfect for outdoor enthusiasts. Live worry free with a new furnace and central air unit installed in 2022. Walking distance to everything Russell has to offer, this home combines style, functionality, and a vibrant community atmosphere - don't miss out! (id:37464)
Property Details
| MLS® Number | 1418199 |
| Property Type | Single Family |
| Neigbourhood | Russell |
| Amenities Near By | Recreation Nearby, Shopping |
| Community Features | Family Oriented |
| Easement | Right Of Way |
| Features | Cul-de-sac, Private Setting, Automatic Garage Door Opener |
| Parking Space Total | 6 |
| Pool Type | Inground Pool |
Building
| Bathroom Total | 3 |
| Bedrooms Above Ground | 4 |
| Bedrooms Total | 4 |
| Appliances | Refrigerator, Dishwasher, Dryer, Hood Fan, Microwave, Stove, Washer, Wine Fridge |
| Basement Development | Finished |
| Basement Type | Full (finished) |
| Constructed Date | 2000 |
| Construction Style Attachment | Detached |
| Cooling Type | Central Air Conditioning, Air Exchanger |
| Exterior Finish | Brick, Siding |
| Fireplace Present | Yes |
| Fireplace Total | 1 |
| Fixture | Drapes/window Coverings |
| Flooring Type | Hardwood, Laminate, Tile |
| Foundation Type | Poured Concrete |
| Half Bath Total | 1 |
| Heating Fuel | Natural Gas |
| Heating Type | Forced Air |
| Stories Total | 2 |
| Type | House |
| Utility Water | Municipal Water |
Parking
| Attached Garage |
Land
| Acreage | No |
| Fence Type | Fenced Yard |
| Land Amenities | Recreation Nearby, Shopping |
| Sewer | Municipal Sewage System |
| Size Depth | 137 Ft ,9 In |
| Size Frontage | 49 Ft ,3 In |
| Size Irregular | 49.21 Ft X 137.79 Ft (irregular Lot) |
| Size Total Text | 49.21 Ft X 137.79 Ft (irregular Lot) |
| Zoning Description | A1-7 |
Rooms
| Level | Type | Length | Width | Dimensions |
|---|---|---|---|---|
| Second Level | Primary Bedroom | 12'11" x 15'6" | ||
| Second Level | 4pc Ensuite Bath | 7'6" x 10'5" | ||
| Second Level | Bedroom | 11'2" x 11'10" | ||
| Second Level | Bedroom | 11'10" x 10'3" | ||
| Second Level | Bedroom | 11'1" x 11'2" | ||
| Second Level | 3pc Bathroom | 8'2" x 4'11" | ||
| Main Level | Foyer | 6'2" x 8'2" | ||
| Main Level | 2pc Bathroom | 7'0" x 3'3" | ||
| Main Level | Family Room | 13'0" x 10'9" | ||
| Main Level | Dining Room | 11'8" x 11'0" | ||
| Main Level | Kitchen | 11'5" x 19'0" | ||
| Main Level | Living Room | 13'8" x 14'8" | ||
| Main Level | Laundry Room | 7'4" x 7'8" | ||
| Other | Other | 18'9" x 19'0" |
https://www.realtor.ca/real-estate/27589875/25-campbell-court-russell-russell









