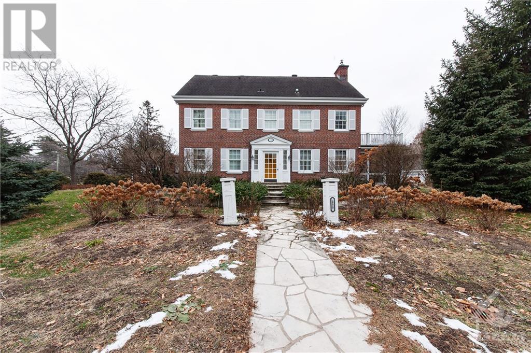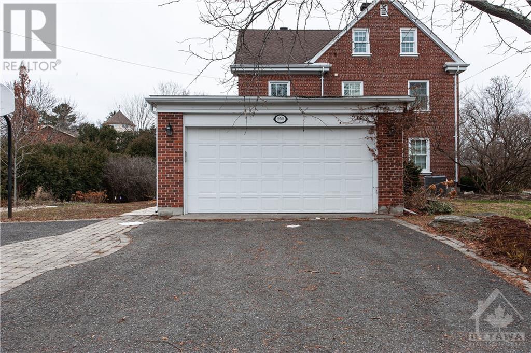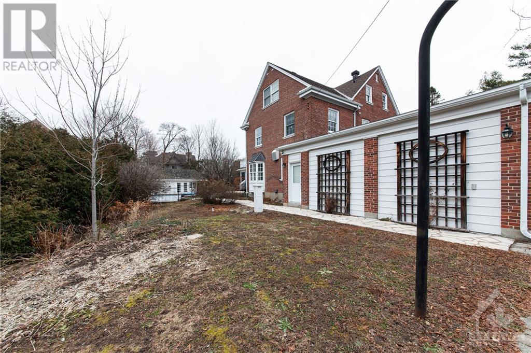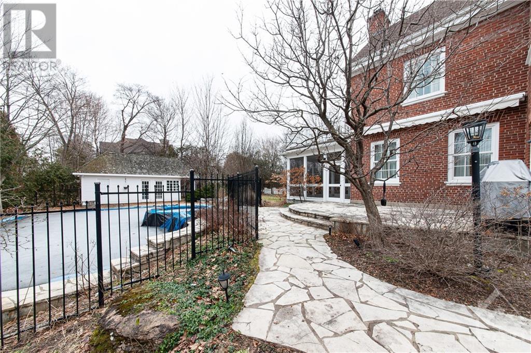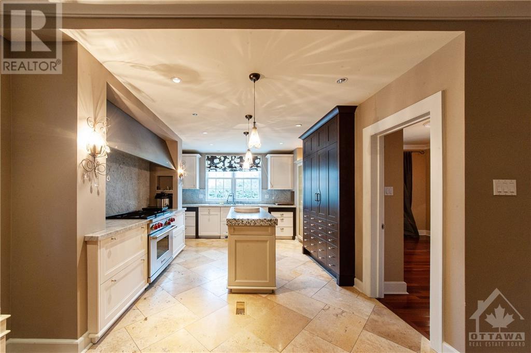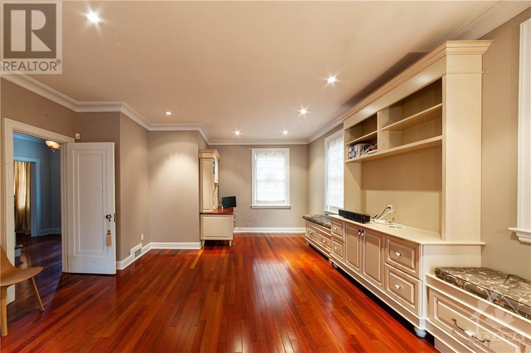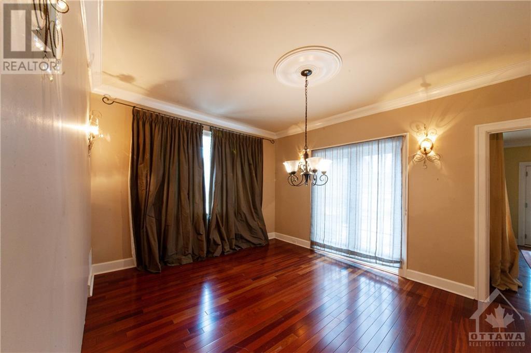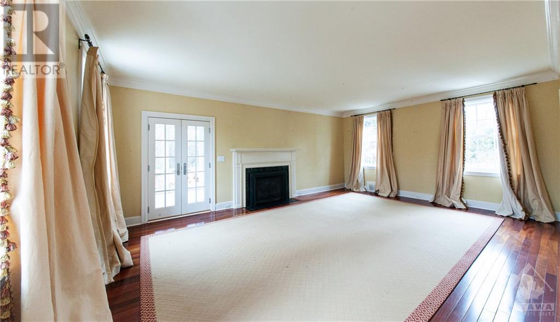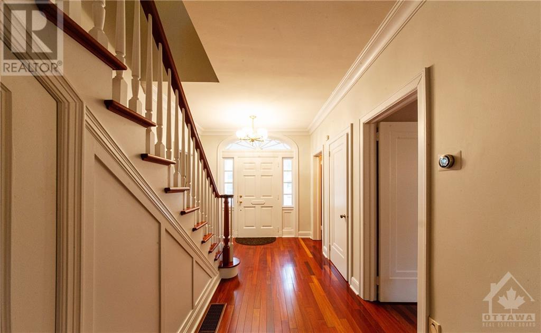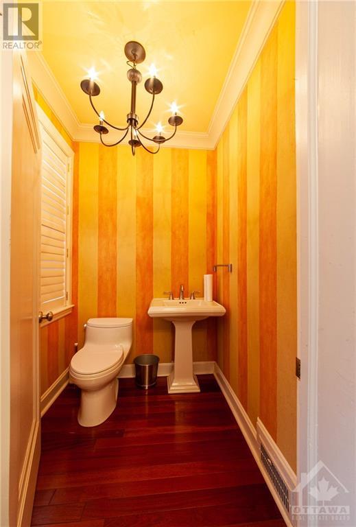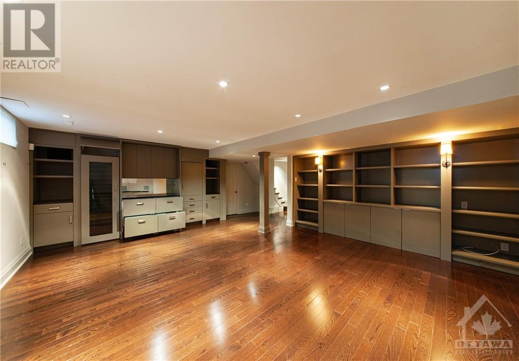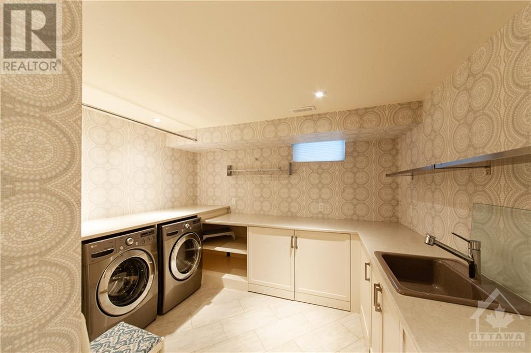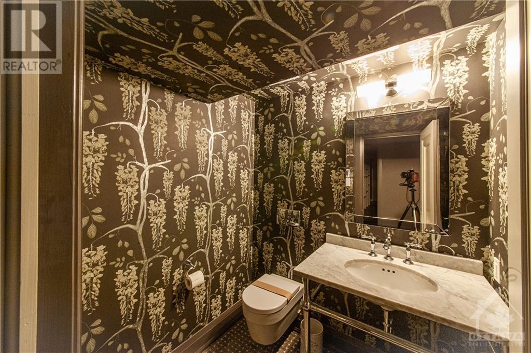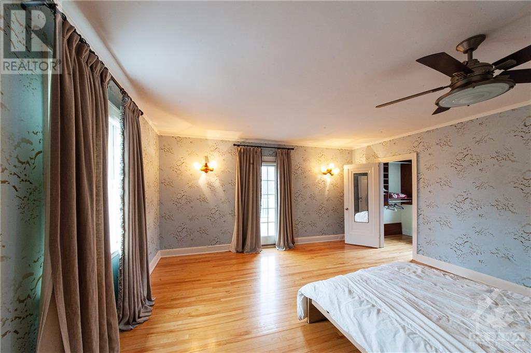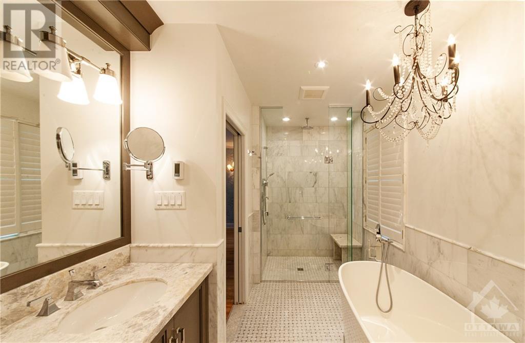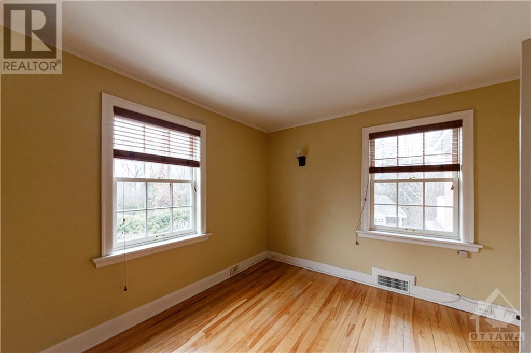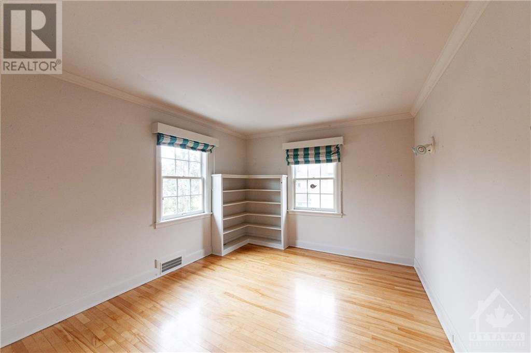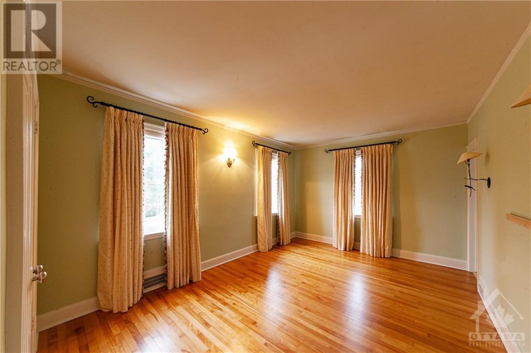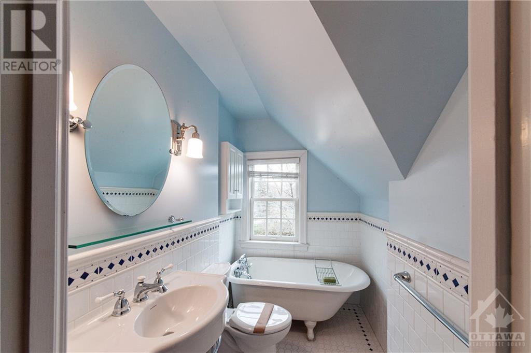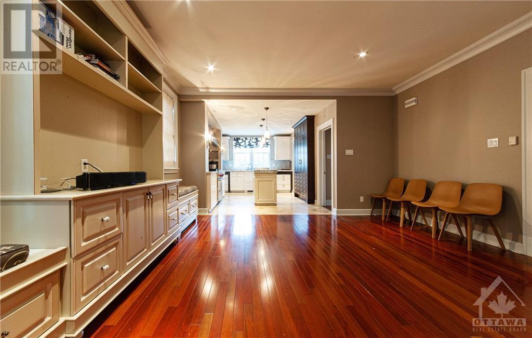250 Thorold Road Ottawa, Ontario K1M 0J9
$2,700,000
Located in Rockcliffe Ottawa's Premiere Neighbourhood just steps from Elmwood Private School. Spectacular Georgian Brick Home maintains its original charm and character with numerous modern updates. Amazing Kitchen, Entertainment Room on the lower level, fabulous storage systems and pool cabana are just a few of the fabulous features offered. Once featured in Ottawa Magazine this stunning home maintains its original charm and elegance. The result is a home that makes modern family living and entertaining to a whole new level. Other room is a deck off the Primary Bedroom Suite. 24hrs irrevocable on all offers as per form 244. Home has been abandoned and in need of TLC. Photos are from previous listing when home was up kept. (id:37464)
Property Details
| MLS® Number | 1390397 |
| Property Type | Single Family |
| Neigbourhood | Rockcliffe Park |
| Amenities Near By | Shopping, Water Nearby |
| Features | Treed, Balcony, Automatic Garage Door Opener |
| Parking Space Total | 5 |
| Pool Type | Inground Pool |
| Structure | Patio(s), Porch |
Building
| Bathroom Total | 6 |
| Bedrooms Above Ground | 7 |
| Bedrooms Total | 7 |
| Appliances | Refrigerator, Oven - Built-in, Dishwasher, Dryer, Freezer, Hood Fan, Stove, Washer, Wine Fridge, Alarm System, Hot Tub |
| Basement Development | Finished |
| Basement Type | Full (finished) |
| Constructed Date | 1941 |
| Construction Style Attachment | Detached |
| Cooling Type | Central Air Conditioning |
| Exterior Finish | Brick |
| Fixture | Drapes/window Coverings |
| Flooring Type | Hardwood, Marble, Ceramic |
| Foundation Type | Poured Concrete |
| Half Bath Total | 3 |
| Heating Fuel | Electric, Natural Gas |
| Heating Type | Forced Air, Radiant Heat |
| Stories Total | 2 |
| Type | House |
| Utility Water | Municipal Water |
Parking
| Attached Garage | |
| Inside Entry | |
| Interlocked |
Land
| Acreage | No |
| Fence Type | Fenced Yard |
| Land Amenities | Shopping, Water Nearby |
| Landscape Features | Landscaped, Underground Sprinkler |
| Sewer | Municipal Sewage System |
| Size Depth | 99 Ft ,9 In |
| Size Frontage | 174 Ft ,9 In |
| Size Irregular | 174.72 Ft X 99.76 Ft (irregular Lot) |
| Size Total Text | 174.72 Ft X 99.76 Ft (irregular Lot) |
| Zoning Description | Residential |
Rooms
| Level | Type | Length | Width | Dimensions |
|---|---|---|---|---|
| Second Level | Primary Bedroom | 16'0" x 15'0" | ||
| Second Level | Other | 7'0" x 6'0" | ||
| Second Level | 5pc Ensuite Bath | 14'6" x 7'7" | ||
| Second Level | Other | 16'11" x 13'7" | ||
| Second Level | Bedroom | 13'0" x 10'11" | ||
| Second Level | Bedroom | 13'0" x 11'0" | ||
| Second Level | 3pc Bathroom | 9'0" x 7'10" | ||
| Third Level | Bedroom | 15'8" x 15'8" | ||
| Third Level | Bedroom | 15'0" x 14'6" | ||
| Third Level | Bedroom | 9'10" x 8'0" | ||
| Third Level | 3pc Ensuite Bath | 7'5" x 4'5" | ||
| Third Level | Other | Measurements not available | ||
| Basement | Recreation Room | 23'0" x 20'0" | ||
| Basement | 2pc Bathroom | 9'0" x 5'5" | ||
| Basement | Laundry Room | 15'0" x 12'0" | ||
| Basement | Storage | 11'8" x 8'8" | ||
| Main Level | Foyer | 18'8" x 8'10" | ||
| Main Level | Living Room | 21'10" x 15'0" | ||
| Main Level | Dining Room | 14'8" x 12'0" | ||
| Main Level | Kitchen | 14'0" x 12'0" | ||
| Main Level | Eating Area | 19'0" x 15'0" | ||
| Main Level | Mud Room | 14'0" x 4'6" | ||
| Main Level | 2pc Bathroom | 5'2" x 4'8" |
https://www.realtor.ca/real-estate/26851259/250-thorold-road-ottawa-rockcliffe-park

