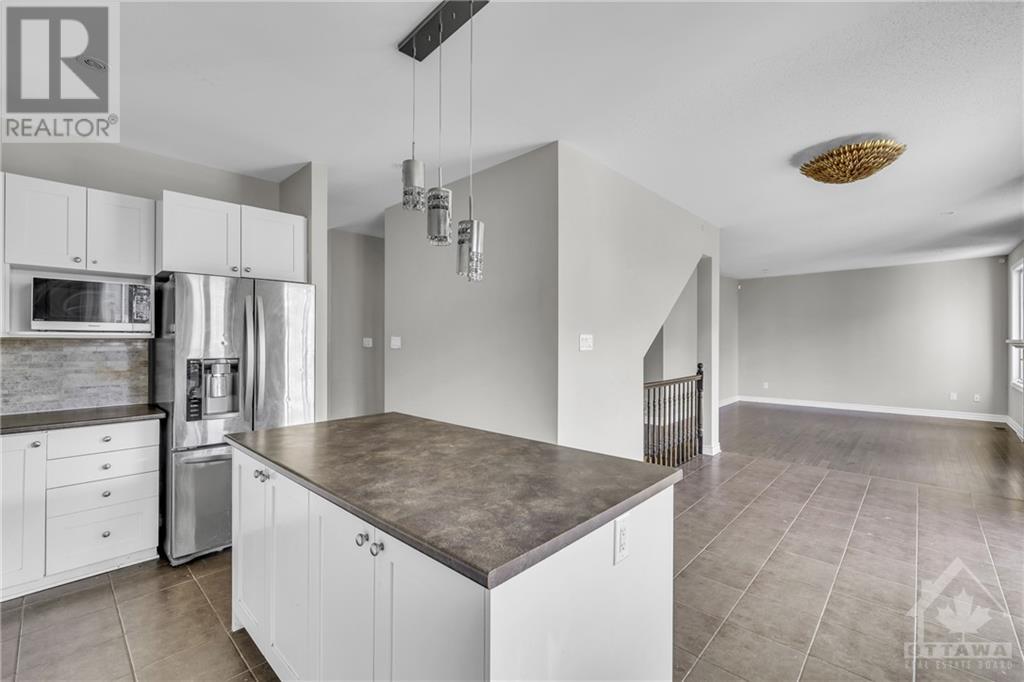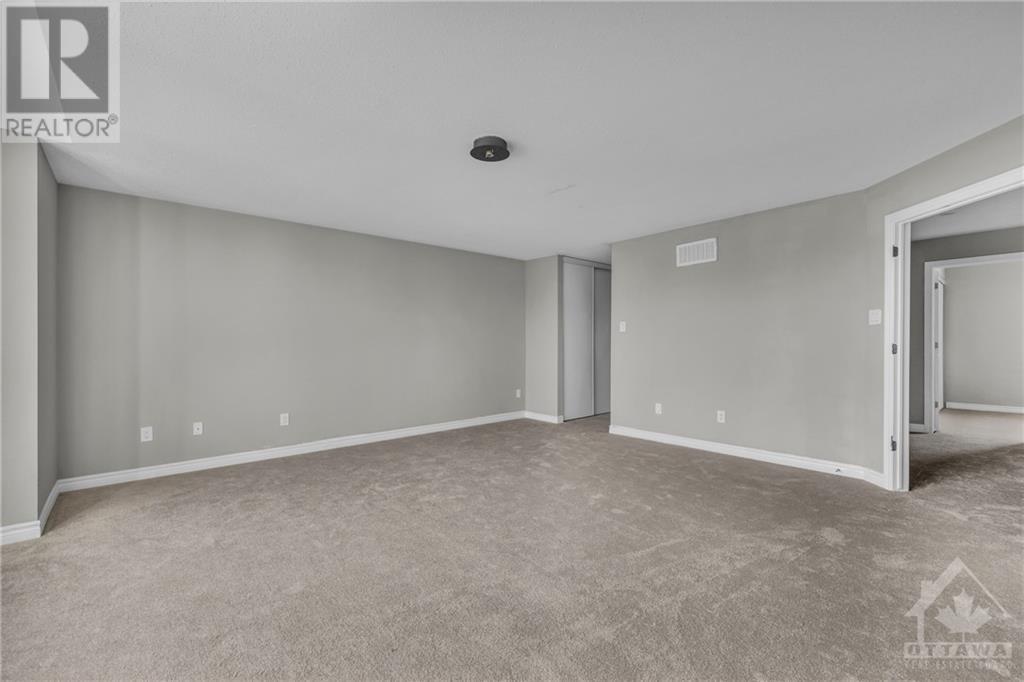254 Terrapin Terrace Orleans, Ontario K4A 0W2
$3,200 Monthly
Welcome to 254 Terrapin Terrace in Orleans—a refined Minto detached home that combines elegance with comfort. Freshly painted and thoughtfully designed, this spacious residence features 4 bedrooms and 3 bathrooms, with multiple living spaces including a cozy family room with a fireplace and a formal living room ensuring ample space for relaxation and entertainment. The main floor boasts rich hardwood floors, while the second floor showcases newly installed carpet. The chef's kitchen is a standout with a large island, and modern stainless steel appliances. Upstairs, retreat to the luxurious primary suite, complete with a 4-piece ensuite and a walk-in closet. Three additional bedrooms share a well-appointed full bathroom. A mudroom by the garage and a fenced backyard enhance convenience and privacy. Located near amenities, parks, schools, and shopping, this home offers both luxury and practicality. (id:37464)
Property Details
| MLS® Number | 1420126 |
| Property Type | Single Family |
| Neigbourhood | Avalon East |
| Amenities Near By | Public Transit, Recreation Nearby, Shopping |
| Community Features | Family Oriented |
| Features | Automatic Garage Door Opener |
| Parking Space Total | 6 |
Building
| Bathroom Total | 3 |
| Bedrooms Above Ground | 4 |
| Bedrooms Total | 4 |
| Amenities | Laundry - In Suite |
| Appliances | Refrigerator, Dishwasher, Dryer, Hood Fan, Microwave, Stove, Washer |
| Basement Development | Unfinished |
| Basement Type | Full (unfinished) |
| Constructed Date | 2014 |
| Construction Style Attachment | Detached |
| Cooling Type | Central Air Conditioning, Air Exchanger |
| Exterior Finish | Stone, Brick, Vinyl |
| Fireplace Present | Yes |
| Fireplace Total | 1 |
| Flooring Type | Wall-to-wall Carpet, Hardwood, Tile |
| Half Bath Total | 1 |
| Heating Fuel | Natural Gas |
| Heating Type | Forced Air |
| Stories Total | 2 |
| Type | House |
| Utility Water | Municipal Water |
Parking
| Attached Garage | |
| Inside Entry |
Land
| Acreage | No |
| Fence Type | Fenced Yard |
| Land Amenities | Public Transit, Recreation Nearby, Shopping |
| Sewer | Municipal Sewage System |
| Size Depth | 86 Ft ,10 In |
| Size Frontage | 45 Ft ,6 In |
| Size Irregular | 45.54 Ft X 86.82 Ft |
| Size Total Text | 45.54 Ft X 86.82 Ft |
| Zoning Description | R3z[1684] |
Rooms
| Level | Type | Length | Width | Dimensions |
|---|---|---|---|---|
| Second Level | Primary Bedroom | 19'2" x 17'6" | ||
| Second Level | Bedroom | 9'4" x 13'1" | ||
| Second Level | Bedroom | 11'5" x 11'3" | ||
| Second Level | Bedroom | 13'4" x 12'11" | ||
| Second Level | 4pc Ensuite Bath | 10'10" x 11'3" | ||
| Second Level | 3pc Bathroom | 7'8" x 7'6" | ||
| Main Level | Living Room | 13'6" x 12'11" | ||
| Main Level | Family Room | 16'9" x 13'1" | ||
| Main Level | Dining Room | 10'11" x 10'1" | ||
| Main Level | Kitchen | 11'0" x 16'5" | ||
| Main Level | Eating Area | 9'5" x 9'9" | ||
| Main Level | Foyer | 6'9" x 14'5" |
https://www.realtor.ca/real-estate/27642281/254-terrapin-terrace-orleans-avalon-east
































