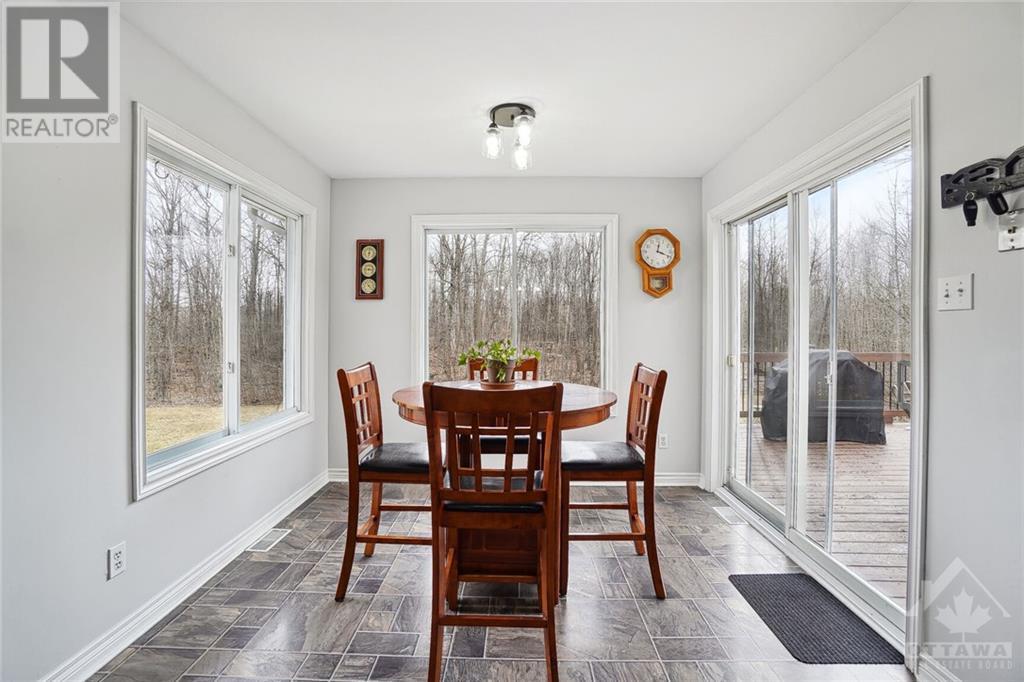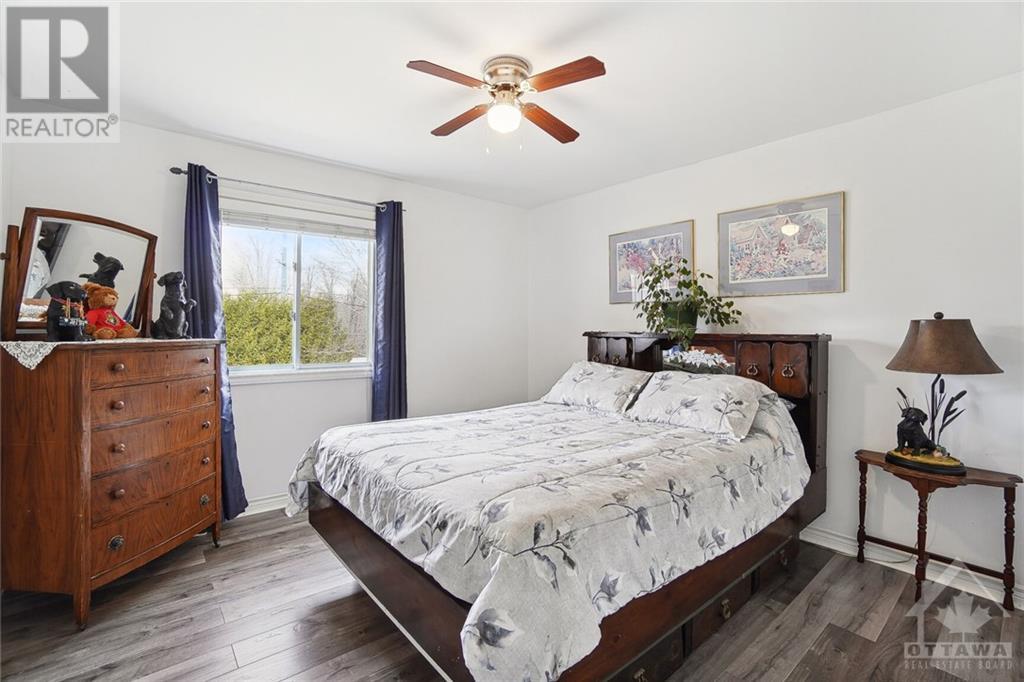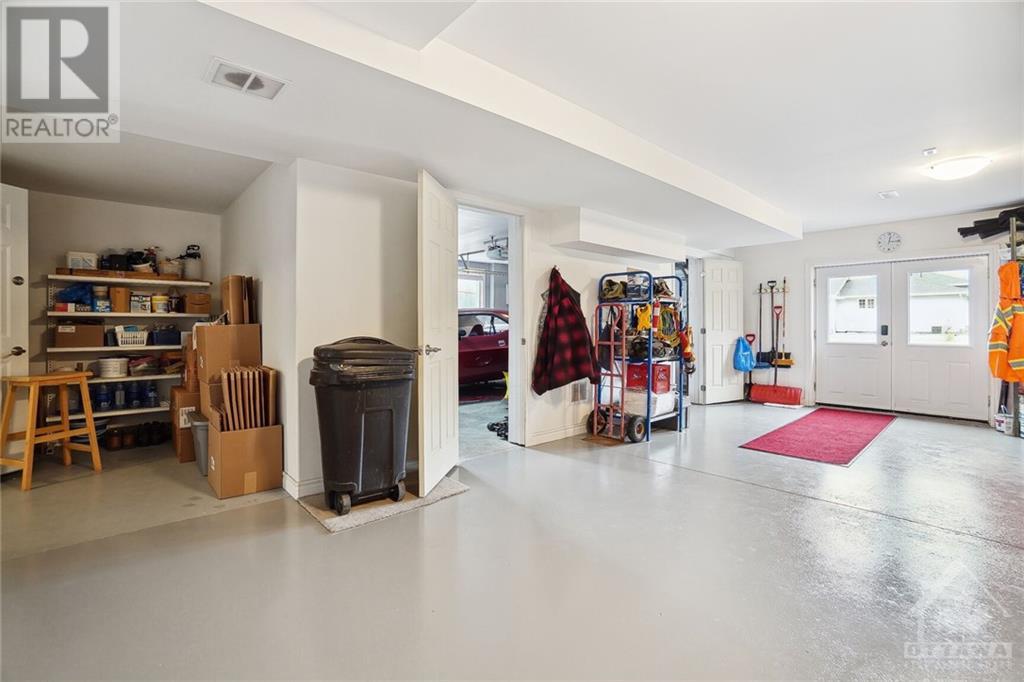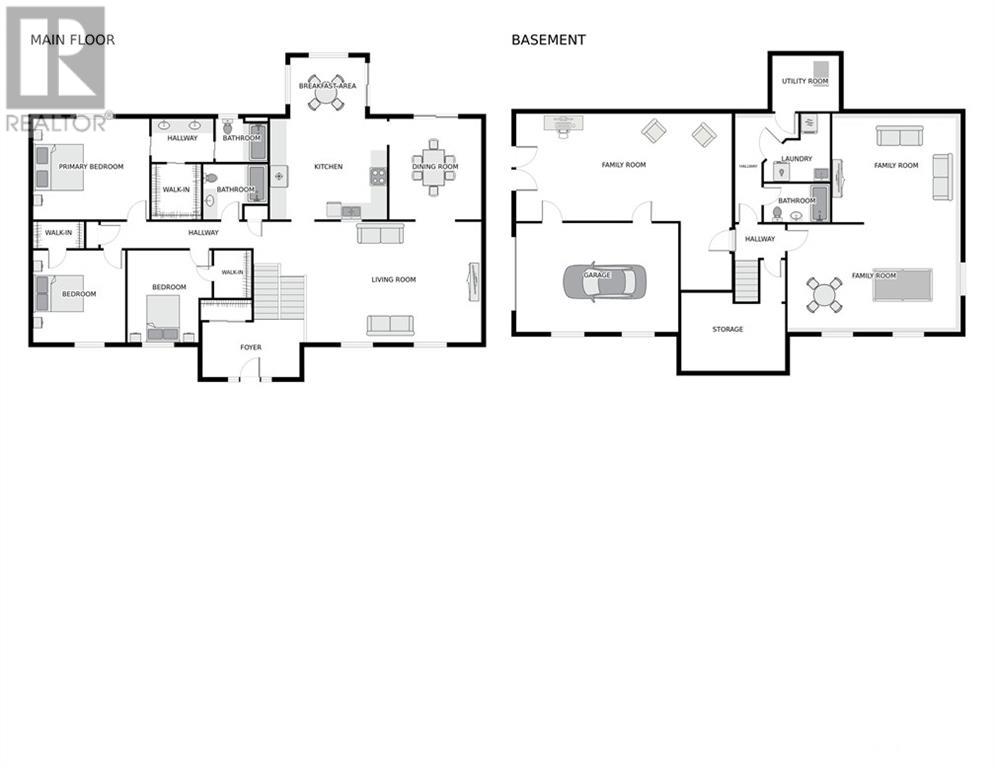259 Golf Club Road Rideau Lakes (820 - Rideau Lakes (South Elmsley) Twp), Ontario K7A 4S5
$699,900
Flooring: Vinyl, Spacious raised bungalow with walkout lower level, set on a generous half-acre lot just minutes from Smiths Falls. Conveniently connected via HWY 15 to Kingston or HWY 29 to Brockville. Enjoy the airy open concept living/dining space adorned with laminate floors. The kitchen, bathed in natural light from numerous windows, invites relaxed dining. Unwind in the primary bedroom featuring a luxurious 5 pc ensuite and walk-in closet. Two additional upper level bedrooms also offer ample walk-in closet space, accompanied by a convenient 4 pc bath. Below, discover a finished lower level boasting lofty ceilings and an adaptable L-shaped rec room or games area, complemented by another 4 pc bath. This is a gem. Come and see for yourself!, Flooring: Laminate (id:37464)
Property Details
| MLS® Number | X9516694 |
| Property Type | Single Family |
| Neigbourhood | Smiths Falls |
| Community Name | 820 - Rideau Lakes (South Elmsley) Twp |
| Amenities Near By | Park |
| Features | Wooded Area |
| Parking Space Total | 10 |
| Structure | Deck |
Building
| Bathroom Total | 3 |
| Bedrooms Above Ground | 3 |
| Bedrooms Total | 3 |
| Appliances | Dishwasher, Dryer, Refrigerator, Stove, Washer |
| Basement Development | Finished |
| Basement Type | Full (finished) |
| Construction Style Attachment | Detached |
| Construction Style Split Level | Sidesplit |
| Cooling Type | Central Air Conditioning |
| Exterior Finish | Brick, Vinyl Siding |
| Foundation Type | Concrete |
| Heating Fuel | Propane |
| Heating Type | Forced Air |
| Type | House |
Parking
| Attached Garage |
Land
| Acreage | No |
| Land Amenities | Park |
| Sewer | Septic System |
| Size Depth | 201 Ft ,1 In |
| Size Frontage | 151 Ft ,11 In |
| Size Irregular | 151.95 X 201.11 Ft ; 0 |
| Size Total Text | 151.95 X 201.11 Ft ; 0|1/2 - 1.99 Acres |
| Zoning Description | Residential |
Rooms
| Level | Type | Length | Width | Dimensions |
|---|---|---|---|---|
| Lower Level | Recreational, Games Room | 7.26 m | 4.52 m | 7.26 m x 4.52 m |
| Lower Level | Recreational, Games Room | 5.38 m | 4.57 m | 5.38 m x 4.57 m |
| Lower Level | Bathroom | Measurements not available | ||
| Lower Level | Laundry Room | Measurements not available | ||
| Lower Level | Family Room | 9.04 m | 4.49 m | 9.04 m x 4.49 m |
| Lower Level | Other | 4.36 m | 3.27 m | 4.36 m x 3.27 m |
| Main Level | Bedroom | 3.83 m | 3.81 m | 3.83 m x 3.81 m |
| Main Level | Other | Measurements not available | ||
| Main Level | Bedroom | 3.47 m | 3.81 m | 3.47 m x 3.81 m |
| Main Level | Other | Measurements not available | ||
| Main Level | Foyer | 4.03 m | 2.28 m | 4.03 m x 2.28 m |
| Main Level | Living Room | 7.26 m | 5.02 m | 7.26 m x 5.02 m |
| Main Level | Dining Room | 3.81 m | 4.19 m | 3.81 m x 4.19 m |
| Main Level | Kitchen | 4.87 m | 2.54 m | 4.87 m x 2.54 m |
| Main Level | Dining Room | 3.12 m | 2.54 m | 3.12 m x 2.54 m |
| Main Level | Bathroom | 2.66 m | 2.28 m | 2.66 m x 2.28 m |
| Main Level | Primary Bedroom | 4.82 m | 4.19 m | 4.82 m x 4.19 m |
| Main Level | Bathroom | Measurements not available | ||
| Main Level | Other | Measurements not available |
Utilities
| DSL* | Available |


































