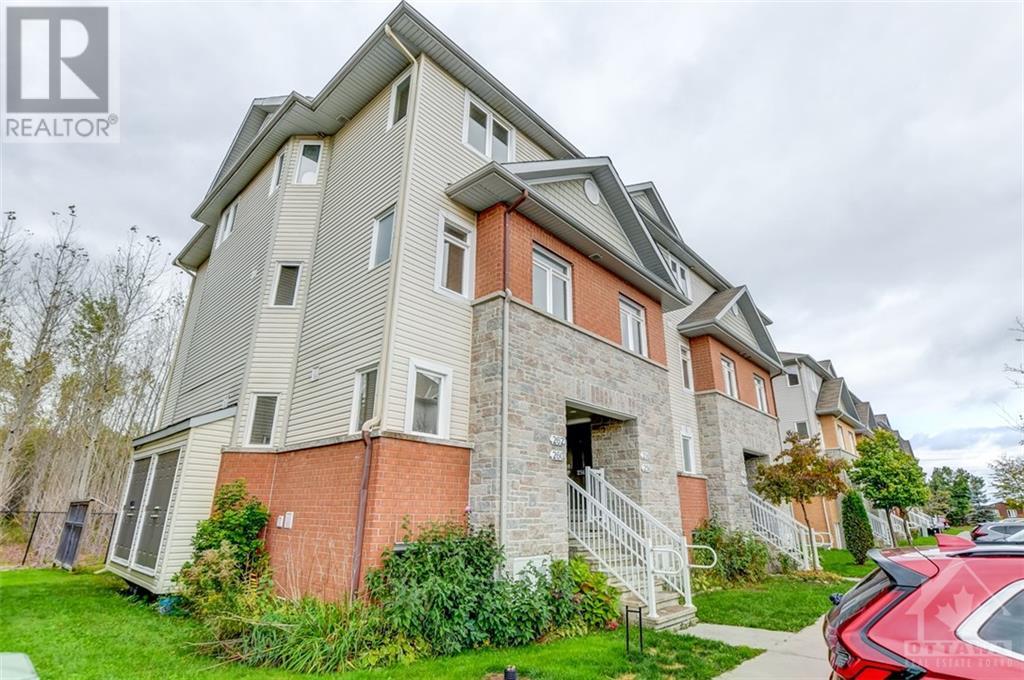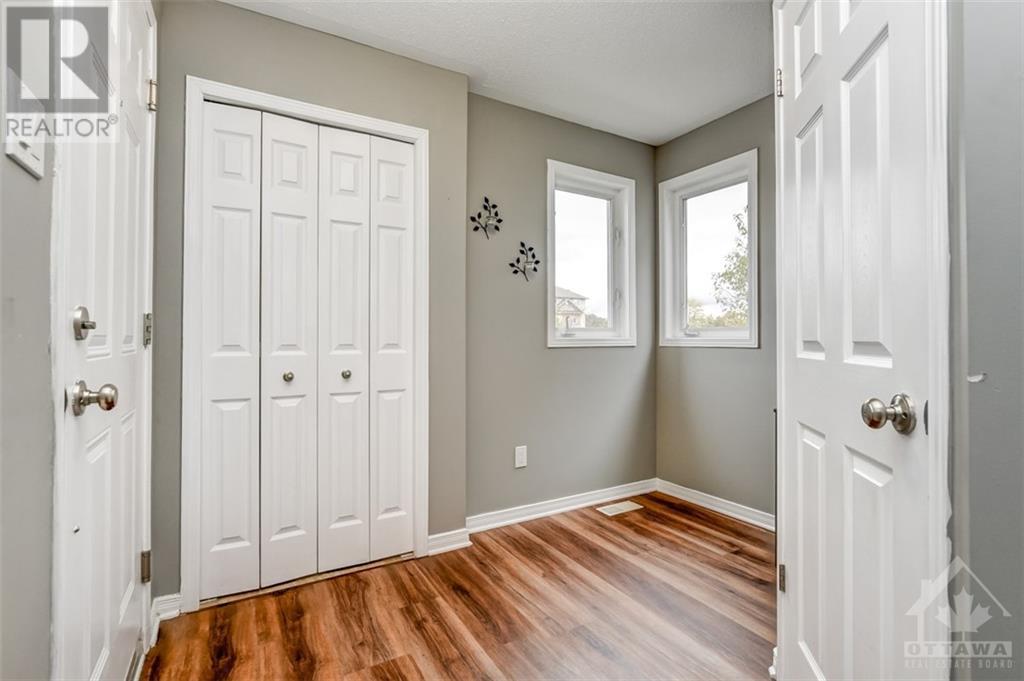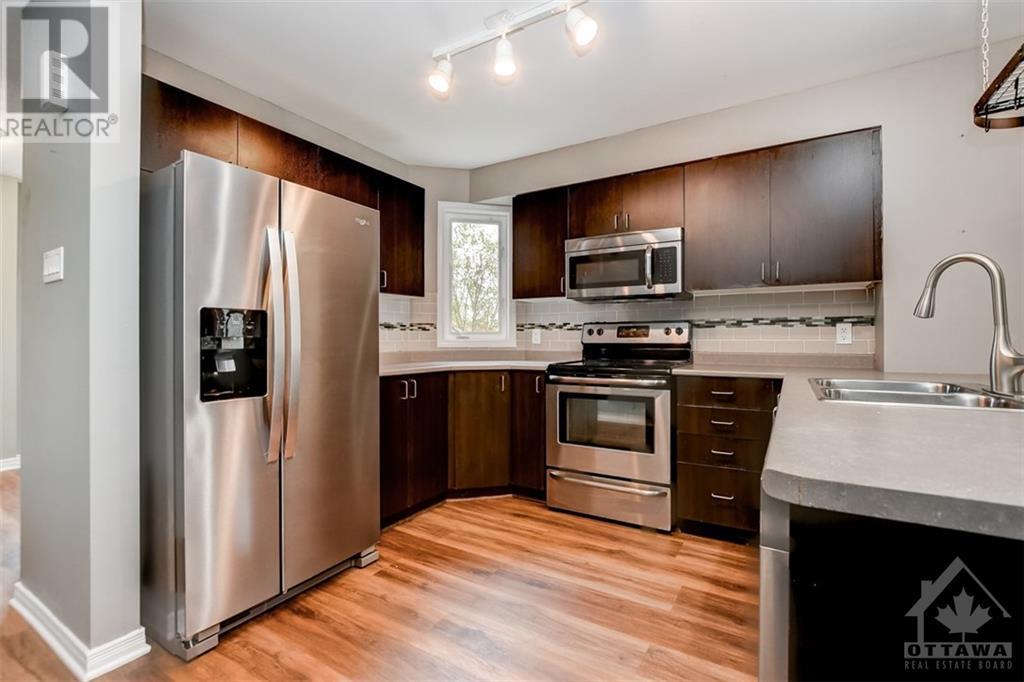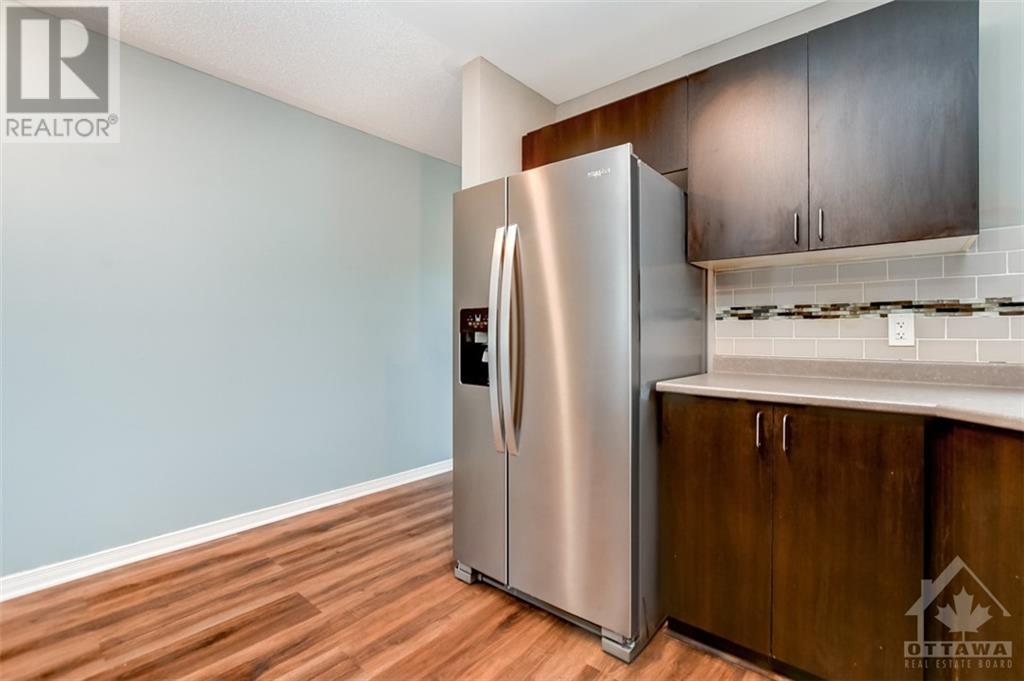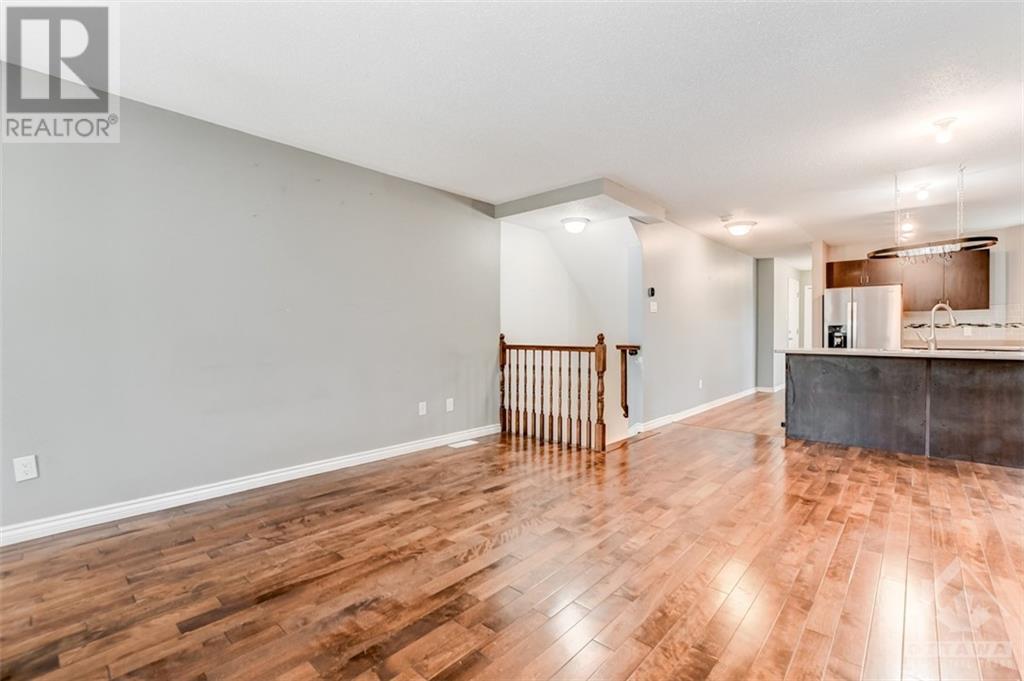260 Fir Lane Kemptville, Ontario K0G 1J0
$350,000Maintenance, Property Management, Waste Removal, Caretaker, Water, Other, See Remarks
$390.62 Monthly
Maintenance, Property Management, Waste Removal, Caretaker, Water, Other, See Remarks
$390.62 MonthlyEnd Unit lower level 1236 sq ft Blue Spruce mode. As a end unit, it has extra side windows and added sunlight. Main floors offer a living room with an electric fireplace, access to deck and ground level patio. Kitchen with bar stools. A spacious foyer area. Main floor powder room. Laminate and hardwood om main level. The lower level includes 3 bedrooms, a full bathroom plus laundry closet with washer and dryer. Central air conditioning. Water Softener. 5 appliances included. Close to amenities, schools and hospital facilities. Backing onto a wooded area - privacy. Ideal location steps from park area. Ample visitor parking. Ideal for first time buyers or if you are looking to downsize. Some rooms are virtually stage (id:37464)
Property Details
| MLS® Number | 1419076 |
| Property Type | Single Family |
| Neigbourhood | Kemptville Meadows |
| Amenities Near By | Recreation Nearby, Shopping |
| Community Features | Pets Allowed |
| Features | Private Setting |
| Parking Space Total | 1 |
| Structure | Deck, Patio(s) |
Building
| Bathroom Total | 2 |
| Bedrooms Below Ground | 3 |
| Bedrooms Total | 3 |
| Amenities | Laundry - In Suite |
| Appliances | Refrigerator, Dishwasher, Dryer, Microwave Range Hood Combo, Stove, Washer |
| Basement Development | Finished |
| Basement Type | Full (finished) |
| Constructed Date | 2013 |
| Construction Style Attachment | Stacked |
| Cooling Type | Central Air Conditioning |
| Exterior Finish | Brick, Vinyl |
| Fireplace Present | Yes |
| Fireplace Total | 1 |
| Flooring Type | Wall-to-wall Carpet, Hardwood, Laminate |
| Foundation Type | Poured Concrete |
| Half Bath Total | 1 |
| Heating Fuel | Natural Gas |
| Heating Type | Forced Air |
| Stories Total | 2 |
| Type | House |
| Utility Water | Municipal Water |
Parking
| Surfaced |
Land
| Acreage | No |
| Land Amenities | Recreation Nearby, Shopping |
| Sewer | Municipal Sewage System |
| Zoning Description | Residential |
Rooms
| Level | Type | Length | Width | Dimensions |
|---|---|---|---|---|
| Lower Level | Primary Bedroom | 11'9" x 11'9" | ||
| Lower Level | Bedroom | 9'2" x 9'3" | ||
| Lower Level | Bedroom | 9'0" x 8'11" | ||
| Lower Level | 4pc Bathroom | Measurements not available | ||
| Lower Level | Laundry Room | Measurements not available | ||
| Main Level | Foyer | Measurements not available | ||
| Main Level | Kitchen | 8'7" x 10'10" | ||
| Main Level | Living Room/fireplace | 14'0" x 12'3" | ||
| Main Level | Dining Room | 8'7" x 7'5" | ||
| Main Level | Partial Bathroom | Measurements not available |
https://www.realtor.ca/real-estate/27612560/260-fir-lane-kemptville-kemptville-meadows


