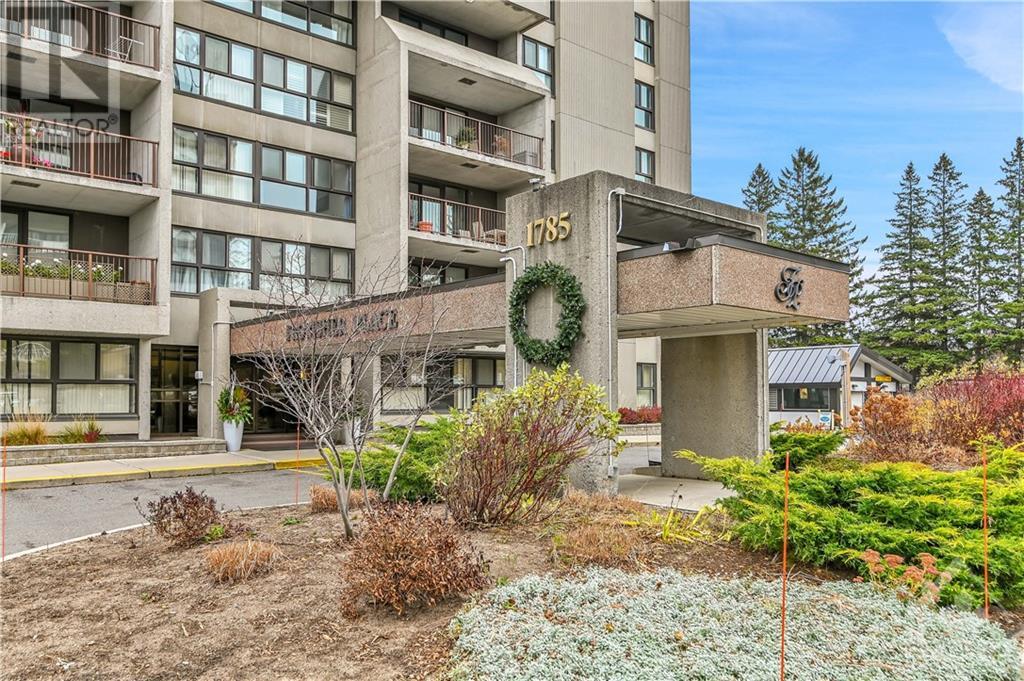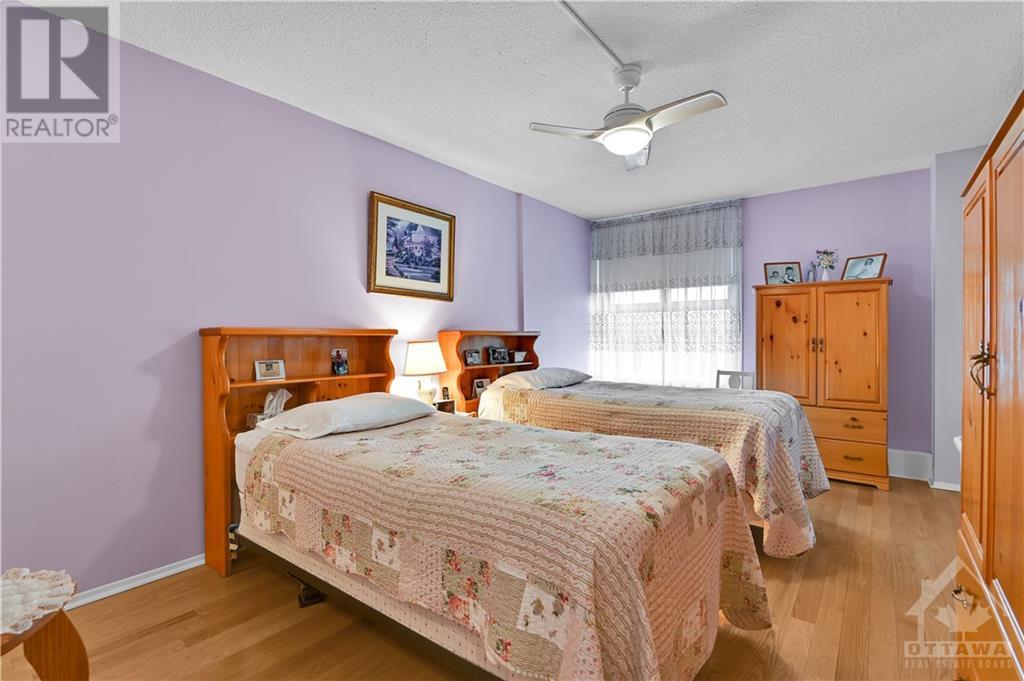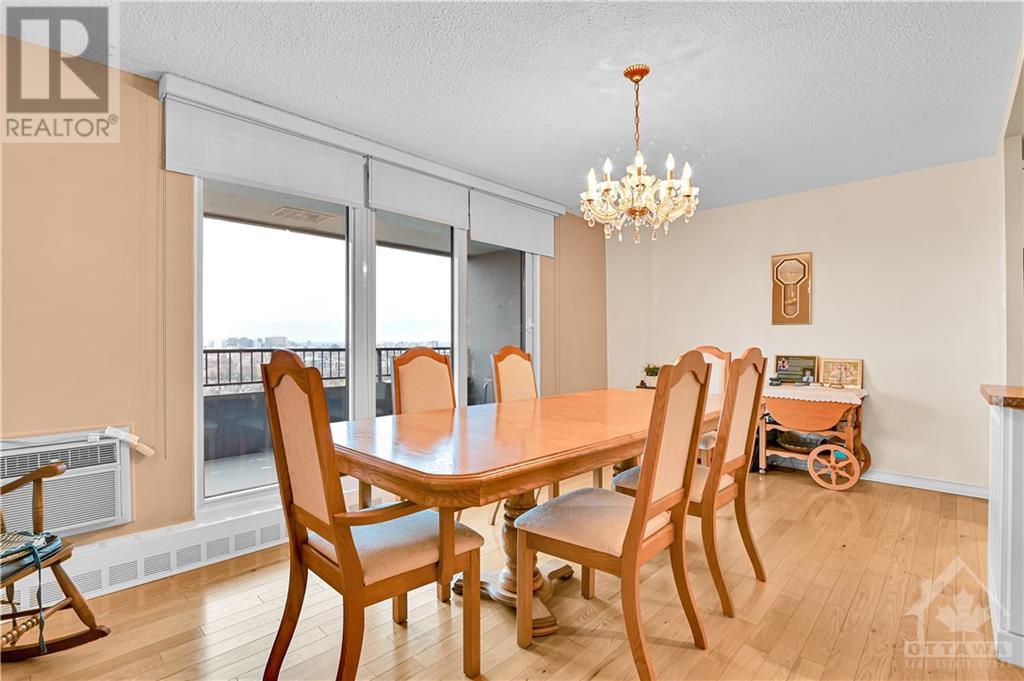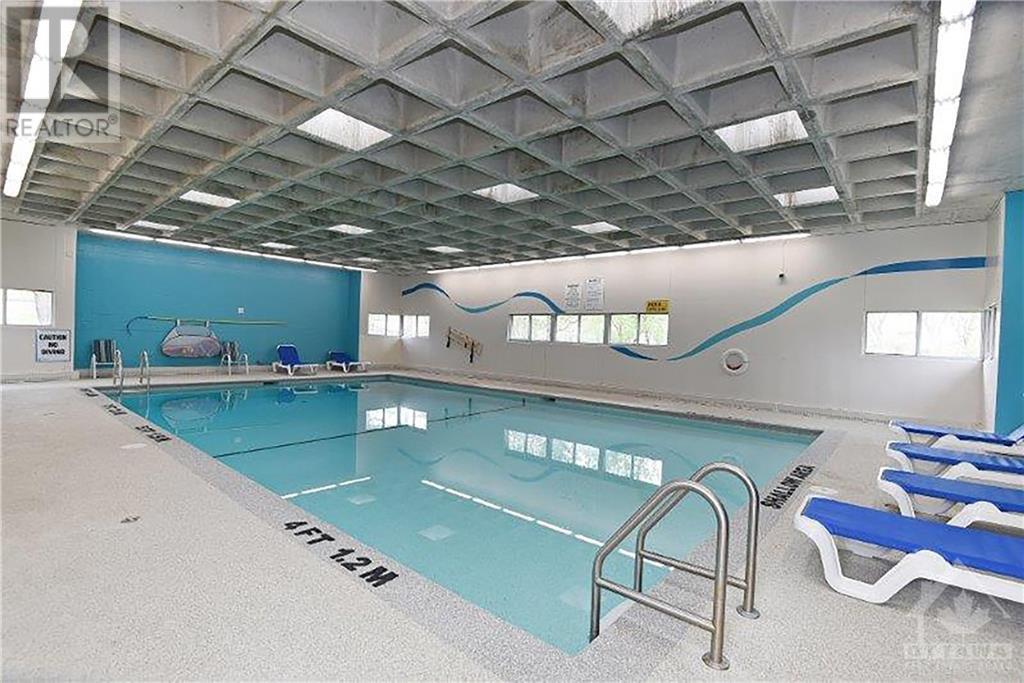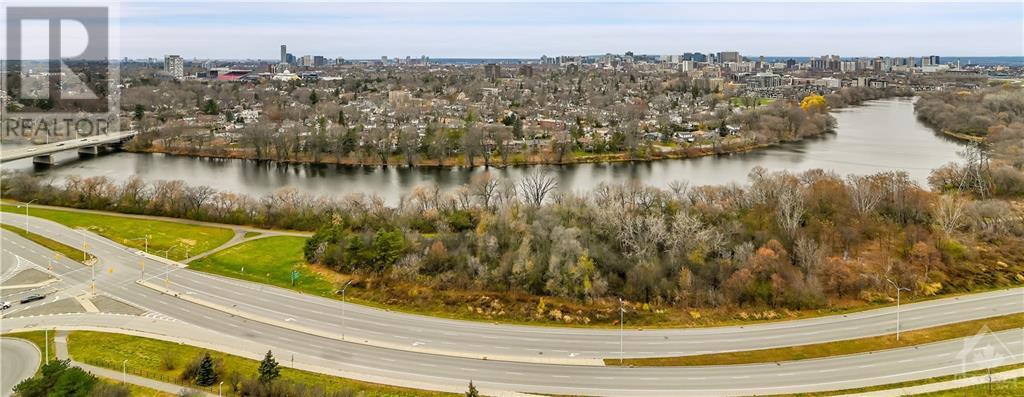2604 - 1785 Frobisher Lane Alta Vista And Area (3602 - Riverview Park), Ontario K1G 3T7
$499,900Maintenance, Insurance
$1,199 Monthly
Maintenance, Insurance
$1,199 MonthlyFlooring: Hardwood, Two Large Balconies with the best views in the city. Full view of the Rideau river, Lansdowne, Downtown , Sunsets to enjoy every night. A true Bungalow in the sky. Three beds, two full baths , updated kitchen with full pantry and loads of cupboard space and convenient kitchen island/breakfast bar. Kitchen is open to the eating area and fabulous northwestern view of the city. Hardwood floors installed all throughout the unit. Beautiful views from every window! Laundry is right across the hall. Building features great amenities such as a swimming pool, party room, Library, 2 Gyms, car wash, bicycle storage and outdoor BBQ area. Handy ""corner store "" in lobby entrance area. All inclusive Condo Fees. Terrific bike paths and easy transit, Smyth Transit station right across the street. Close to hospitals and good schools. \r\n\r\n24 hrs notice preferred. 24 hr irrevocable. (id:37464)
Property Details
| MLS® Number | X10441798 |
| Property Type | Single Family |
| Neigbourhood | Riverview Park |
| Community Name | 3602 - Riverview Park |
| Amenities Near By | Public Transit, Park |
| Community Features | Pets Allowed, Community Centre |
| Parking Space Total | 2 |
| Pool Type | Indoor Pool |
| View Type | River View |
| Water Front Type | Waterfront |
Building
| Bathroom Total | 2 |
| Bedrooms Above Ground | 3 |
| Bedrooms Total | 3 |
| Amenities | Party Room, Exercise Centre |
| Appliances | Dishwasher, Hood Fan, Refrigerator, Stove, Washer |
| Basement Development | Partially Finished |
| Basement Type | Full (partially Finished) |
| Exterior Finish | Concrete |
| Foundation Type | Concrete |
| Heating Fuel | Natural Gas |
| Heating Type | Radiant Heat |
| Type | Apartment |
| Utility Water | Municipal Water |
Land
| Acreage | No |
| Land Amenities | Public Transit, Park |
| Zoning Description | Residential |
Rooms
| Level | Type | Length | Width | Dimensions |
|---|---|---|---|---|
| Main Level | Living Room | 5.99 m | 3.25 m | 5.99 m x 3.25 m |
| Main Level | Dining Room | 5.43 m | 3.09 m | 5.43 m x 3.09 m |
| Main Level | Kitchen | 5.53 m | 4.41 m | 5.53 m x 4.41 m |
| Main Level | Primary Bedroom | 4.95 m | 3.25 m | 4.95 m x 3.25 m |
| Main Level | Bedroom | 2.84 m | 4.11 m | 2.84 m x 4.11 m |
| Main Level | Bedroom | 3.12 m | 5.46 m | 3.12 m x 5.46 m |
| Main Level | Bathroom | 2.92 m | 2 m | 2.92 m x 2 m |
| Main Level | Bathroom | 3.2 m | 1.49 m | 3.2 m x 1.49 m |
| Main Level | Other | 5.18 m | 1.82 m | 5.18 m x 1.82 m |

