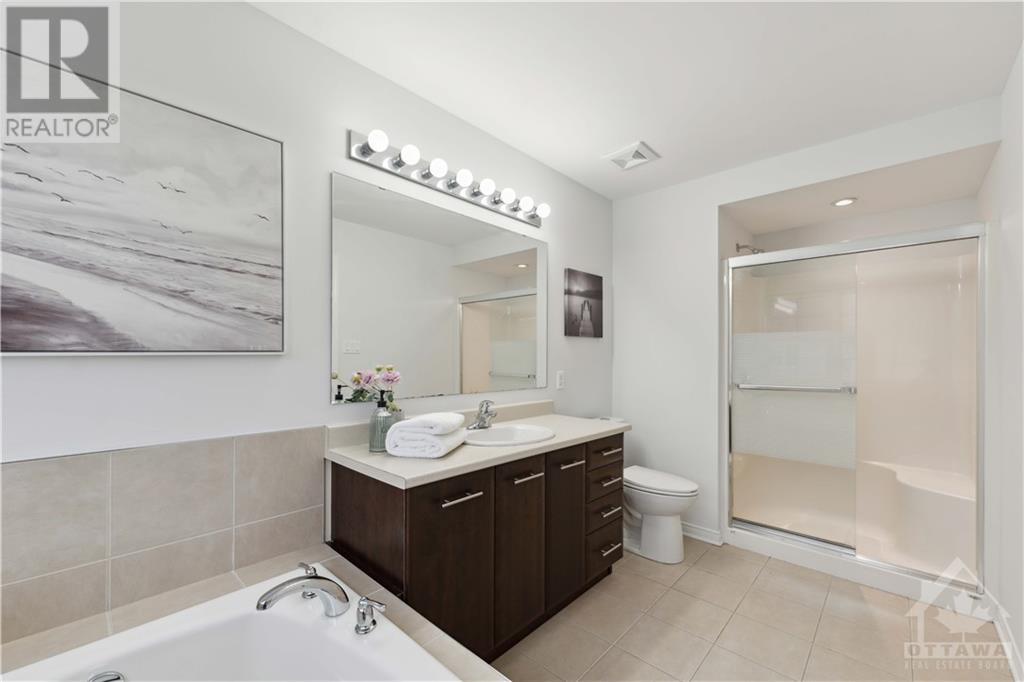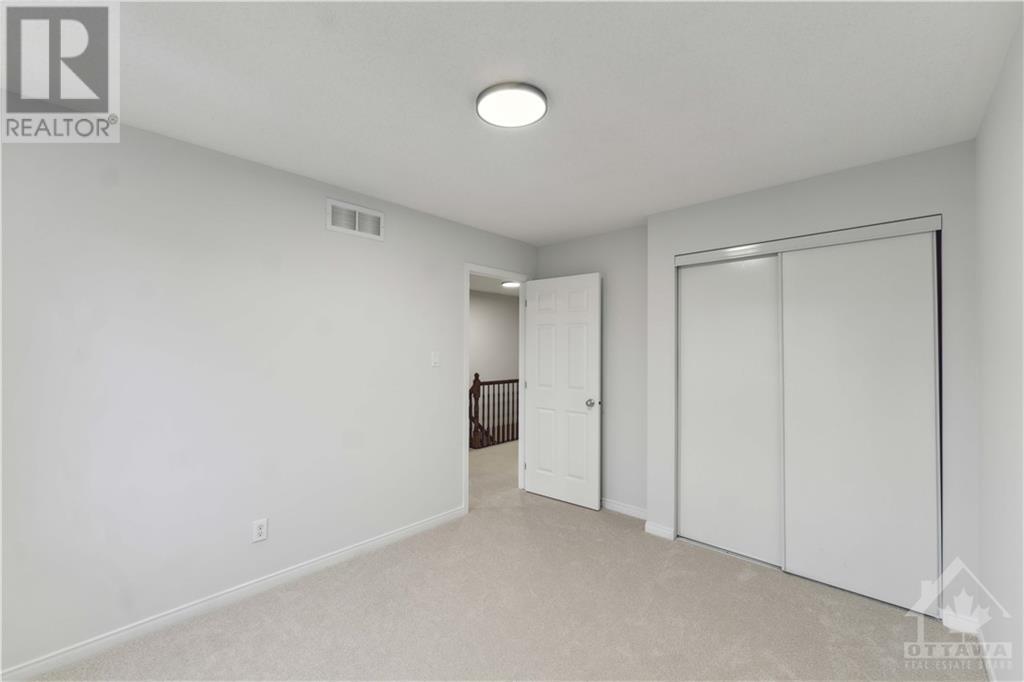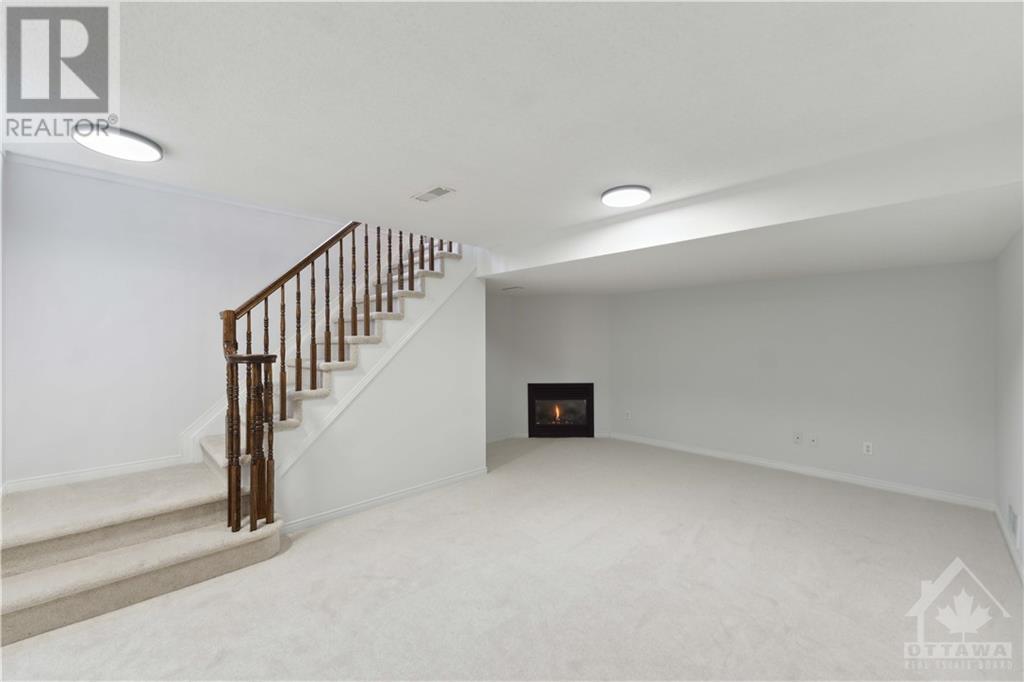2634 Half Moon Bay Road Barrhaven (7708 - Barrhaven - Stonebridge), Ontario K2J 0Y9
$579,000
Flooring: Tile, Nestled in prestigious Stonebridge, this stunning 3 bedrooms, 2.5 bathrooms townhome combines comfort and convenience. The main floor welcomes you with a spacious foyer and a walk-in closet. The open-concept living and dining areas flow seamlessly into a modern kitchen with a cozy breakfast nook. Upstairs, the primary bedroom offers a luxurious 4-piece ensuite and dual walk-in closets. Two additional bedrooms share a well-appointed full bathroom, while second-floor laundry adds everyday convenience. The finished basement boasts a warm family room with a gas fireplace. A generous storage area and a 3-piece bathroom rough-in provide added potential for customization. Outside, the fenced backyard offers a private retreat. This home is ideally located within walking distance of Tucana Park, HMB District Park, St. Cecilia School, Stonebridge Golf Club, and the Minto Recreation Complex. Don’t miss the chance to make this your new home!, Flooring: Hardwood, Flooring: Carpet W/W & Mixed (id:37464)
Property Details
| MLS® Number | X10441431 |
| Property Type | Single Family |
| Neigbourhood | Stonebridge |
| Community Name | 7708 - Barrhaven - Stonebridge |
| Amenities Near By | Public Transit, Park |
| Parking Space Total | 3 |
Building
| Bathroom Total | 3 |
| Bedrooms Above Ground | 3 |
| Bedrooms Total | 3 |
| Appliances | Dishwasher, Dryer, Hood Fan, Refrigerator, Stove, Washer |
| Basement Development | Finished |
| Basement Type | Full (finished) |
| Construction Style Attachment | Attached |
| Cooling Type | Central Air Conditioning |
| Exterior Finish | Stone |
| Foundation Type | Concrete |
| Heating Fuel | Natural Gas |
| Heating Type | Forced Air |
| Stories Total | 2 |
| Type | Row / Townhouse |
| Utility Water | Municipal Water |
Parking
| Attached Garage |
Land
| Acreage | No |
| Fence Type | Fenced Yard |
| Land Amenities | Public Transit, Park |
| Sewer | Sanitary Sewer |
| Size Depth | 108 Ft ,1 In |
| Size Frontage | 19 Ft ,7 In |
| Size Irregular | 19.66 X 108.15 Ft ; 0 |
| Size Total Text | 19.66 X 108.15 Ft ; 0 |
| Zoning Description | R3z |
Rooms
| Level | Type | Length | Width | Dimensions |
|---|---|---|---|---|
| Second Level | Other | 1.67 m | 1.52 m | 1.67 m x 1.52 m |
| Second Level | Bedroom | 3.75 m | 2.89 m | 3.75 m x 2.89 m |
| Second Level | Bedroom | 3.02 m | 2.74 m | 3.02 m x 2.74 m |
| Second Level | Bathroom | 2.87 m | 1.49 m | 2.87 m x 1.49 m |
| Second Level | Laundry Room | 1.75 m | 1.65 m | 1.75 m x 1.65 m |
| Second Level | Primary Bedroom | 4.9 m | 3.68 m | 4.9 m x 3.68 m |
| Second Level | Bathroom | 3.37 m | 1.95 m | 3.37 m x 1.95 m |
| Second Level | Other | 1.95 m | 1.44 m | 1.95 m x 1.44 m |
| Basement | Family Room | 5.51 m | 3.53 m | 5.51 m x 3.53 m |
| Basement | Other | Measurements not available | ||
| Main Level | Foyer | Measurements not available | ||
| Main Level | Other | Measurements not available | ||
| Main Level | Dining Room | 3.4 m | 3.07 m | 3.4 m x 3.07 m |
| Main Level | Kitchen | 3.35 m | 2.36 m | 3.35 m x 2.36 m |
| Main Level | Living Room | 5.02 m | 3.2 m | 5.02 m x 3.2 m |
| Main Level | Dining Room | 2.41 m | 2.36 m | 2.41 m x 2.36 m |


































