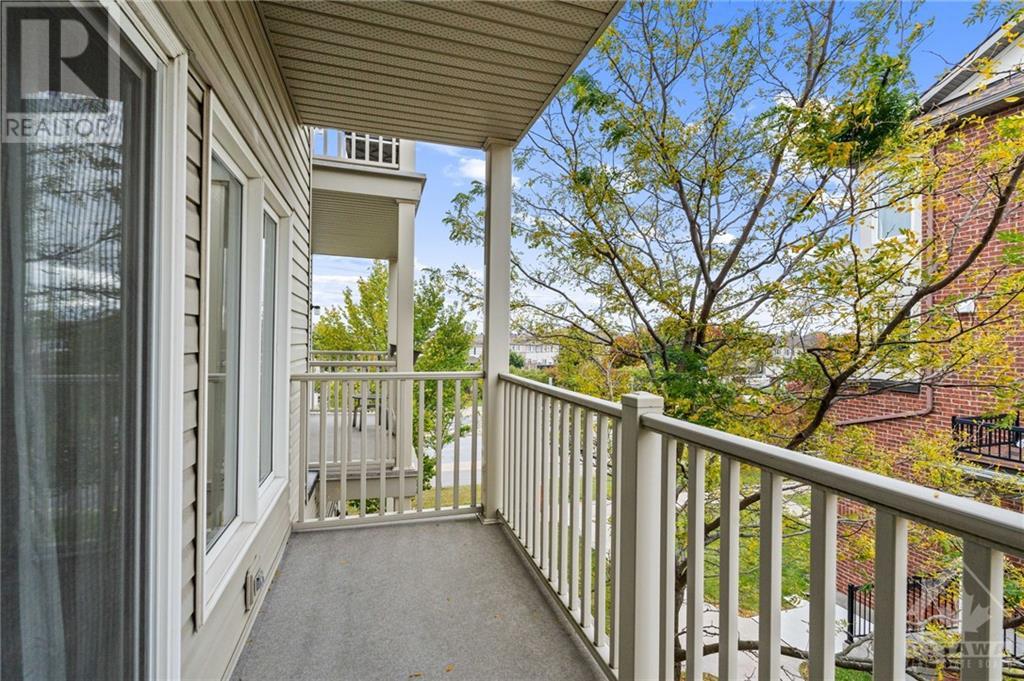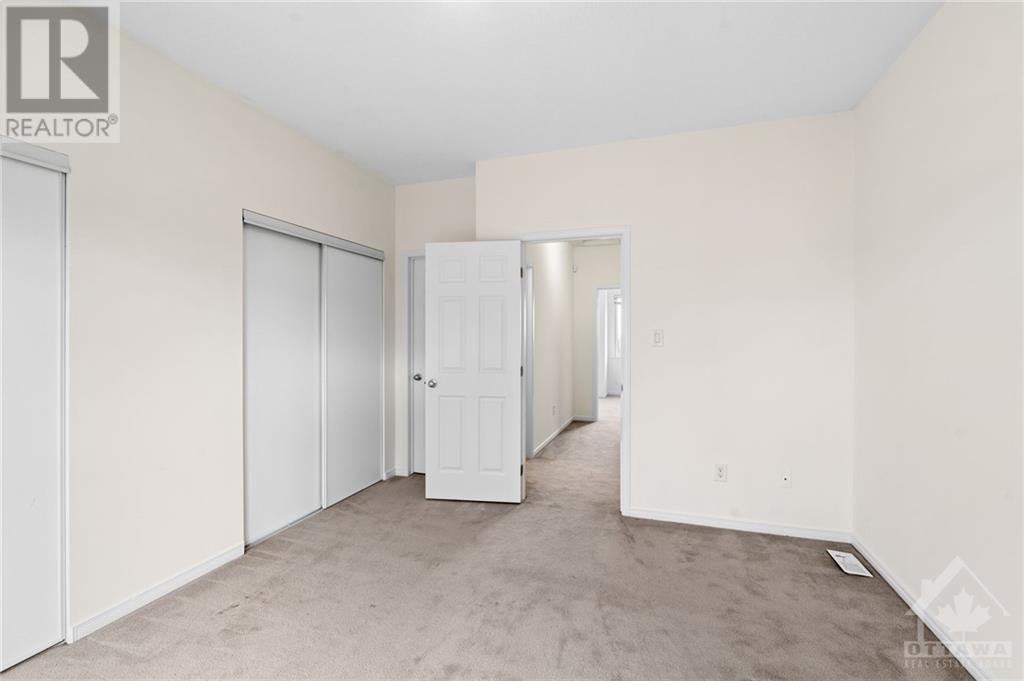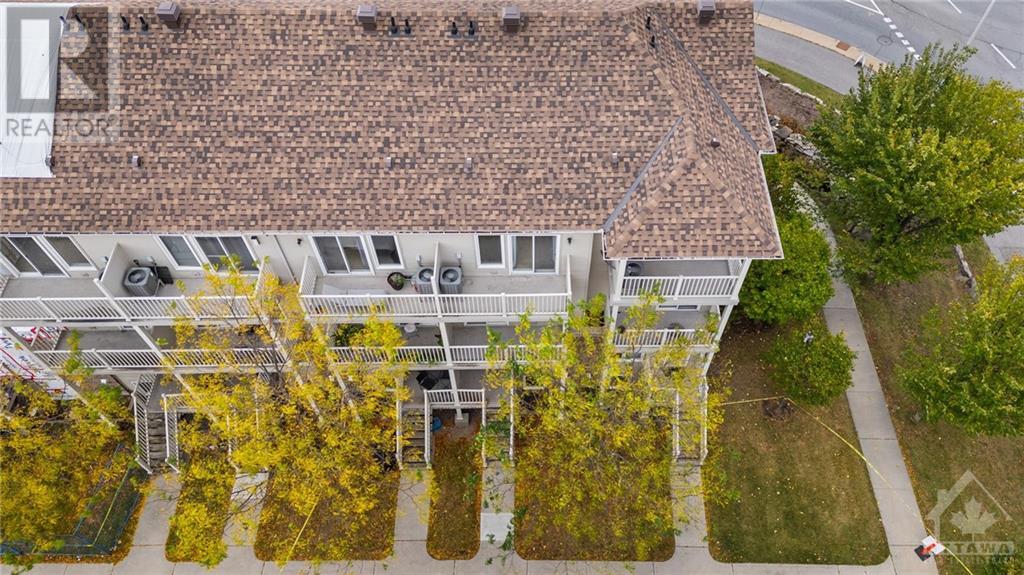2637 Longfields Drive Ottawa, Ontario K2J 1S3
$389,900Maintenance, Waste Removal, Other, See Remarks, Reserve Fund Contributions
$320 Monthly
Maintenance, Waste Removal, Other, See Remarks, Reserve Fund Contributions
$320 MonthlyWhat’s a Stonebridge address without golf course views?? Sun filled upper level condo offers 2 beds/2 baths and picturesque views of Stonebridge's 10th and 11th holes! One of the only locations in the complex with both golf course views AND two private balconies that do not overlook the parking lot! Main floor features a large kitchen with stainless steel appliances and dining area. Large balcony off the living room provides a serene and private setting overlooking a large tree. Second floor with 2 spacious bedrooms and a full bath including a primary with balcony. New flooring just installed and freshly painted. Leave the car parked and walk to schools, rink, pool and the scenic parks & trails of Stonebridge. (id:37464)
Property Details
| MLS® Number | 1415476 |
| Property Type | Single Family |
| Neigbourhood | STONEBRIDGE |
| Amenities Near By | Golf Nearby, Public Transit, Recreation Nearby |
| Community Features | Pets Allowed |
| Features | Balcony |
| Parking Space Total | 1 |
Building
| Bathroom Total | 2 |
| Bedrooms Above Ground | 2 |
| Bedrooms Total | 2 |
| Amenities | Laundry - In Suite |
| Appliances | Refrigerator, Dishwasher, Dryer, Hood Fan, Stove, Washer |
| Basement Development | Not Applicable |
| Basement Type | None (not Applicable) |
| Constructed Date | 2012 |
| Construction Style Attachment | Stacked |
| Cooling Type | Central Air Conditioning |
| Exterior Finish | Brick, Siding |
| Flooring Type | Laminate, Vinyl |
| Foundation Type | Poured Concrete |
| Half Bath Total | 1 |
| Heating Fuel | Natural Gas |
| Heating Type | Forced Air |
| Stories Total | 2 |
| Type | House |
| Utility Water | Municipal Water |
Parking
| Surfaced | |
| Visitor Parking |
Land
| Acreage | No |
| Land Amenities | Golf Nearby, Public Transit, Recreation Nearby |
| Sewer | Municipal Sewage System |
| Zoning Description | Residential |
Rooms
| Level | Type | Length | Width | Dimensions |
|---|---|---|---|---|
| Second Level | Bedroom | 14'1" x 10'9" | ||
| Second Level | Primary Bedroom | 12'6" x 11'10" | ||
| Second Level | Full Bathroom | 8'9" x 5'3" | ||
| Main Level | Living Room/dining Room | 16'7" x 13'10" | ||
| Main Level | Kitchen | 11'6" x 10'2" | ||
| Main Level | 2pc Bathroom | 5'9" x 4'6" | ||
| Main Level | Laundry Room | Measurements not available |
https://www.realtor.ca/real-estate/27521252/2637-longfields-drive-ottawa-stonebridge




























