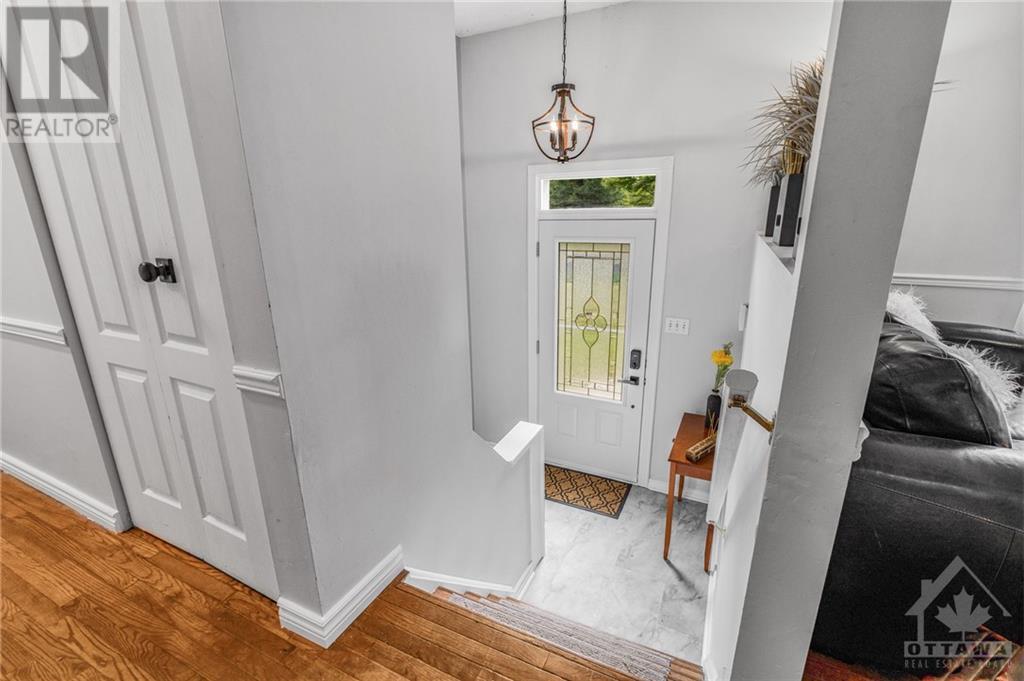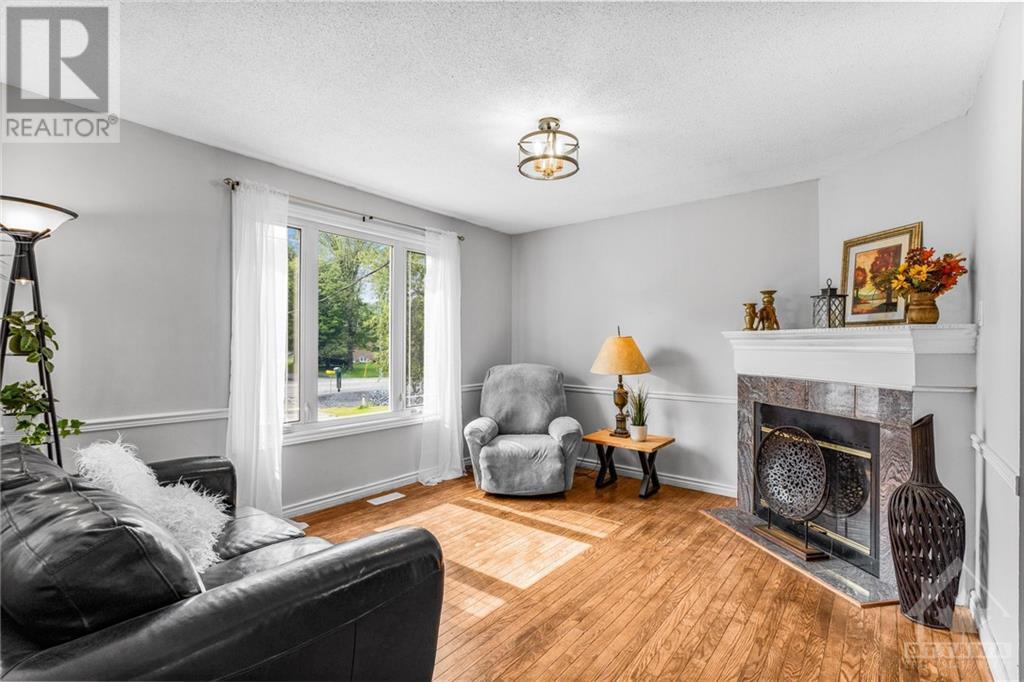2641 Gagne Road Hammond, Ontario K0A 2A0
$592,000
Welcome to this pristine, move-in-ready home just 30 minutes East of Ottawa. Enjoy the natural beauty & serene peaceful environment. Step Inside to discover the vaulted ceiling entryway leading to an open-concept kitchen with island/dining room that seamlessly connects to the living room with a gas fireplace. Just a short walk down the hall is an updated bathroom, large Primary bedroom & 2 more good-sized bedrooms. The lower level provides valuable additional living space including a large family room/bedroom and full bath. Enjoy the 3-season screened-in porch & rear deck overlooking the expansive yard, ideal for outdoor gatherings. The attached garage has lots of space to store your vehicles and toys. Additional features include New Roof 2024, New water softener 2023, extensive renovations throughout. This home has been Pre-Inspected for your peace of mind. Experience comfort, style & functionality in this private setting. Don't miss out on making this exceptional house your home. (id:37464)
Property Details
| MLS® Number | 1405628 |
| Property Type | Single Family |
| Neigbourhood | Hammond |
| Communication Type | Internet Access |
| Community Features | School Bus |
| Features | Flat Site |
| Parking Space Total | 8 |
| Storage Type | Storage Shed |
| Structure | Deck |
Building
| Bathroom Total | 2 |
| Bedrooms Above Ground | 3 |
| Bedrooms Below Ground | 1 |
| Bedrooms Total | 4 |
| Appliances | Refrigerator, Dishwasher, Dryer, Hood Fan, Stove, Washer, Blinds |
| Architectural Style | Raised Ranch |
| Basement Development | Finished |
| Basement Type | Full (finished) |
| Constructed Date | 1993 |
| Construction Style Attachment | Detached |
| Cooling Type | Central Air Conditioning |
| Exterior Finish | Vinyl |
| Flooring Type | Hardwood, Laminate, Vinyl |
| Foundation Type | Poured Concrete |
| Heating Fuel | Natural Gas |
| Heating Type | Forced Air |
| Stories Total | 1 |
| Type | House |
| Utility Water | Drilled Well |
Parking
| Attached Garage |
Land
| Acreage | No |
| Size Depth | 245 Ft |
| Size Frontage | 100 Ft |
| Size Irregular | 100 Ft X 245 Ft |
| Size Total Text | 100 Ft X 245 Ft |
| Zoning Description | Residential |
Rooms
| Level | Type | Length | Width | Dimensions |
|---|---|---|---|---|
| Lower Level | Recreation Room | 21'10" x 27'10" | ||
| Lower Level | Bedroom | 16'6" x 12'7" | ||
| Lower Level | 3pc Bathroom | 5'0" x 7'3" | ||
| Main Level | 4pc Bathroom | 11'0" x 5'0" | ||
| Main Level | Dining Room | 10'11" x 10'1" | ||
| Main Level | Kitchen | 11'1" x 10'5" | ||
| Main Level | Living Room/fireplace | 11'1" x 15'1" | ||
| Main Level | Primary Bedroom | 10'10" x 15'8" | ||
| Main Level | Bedroom | 11'8" x 10'0" | ||
| Main Level | Bedroom | 8'4" x 10'10" |
https://www.realtor.ca/real-estate/27251970/2641-gagne-road-hammond-hammond


































