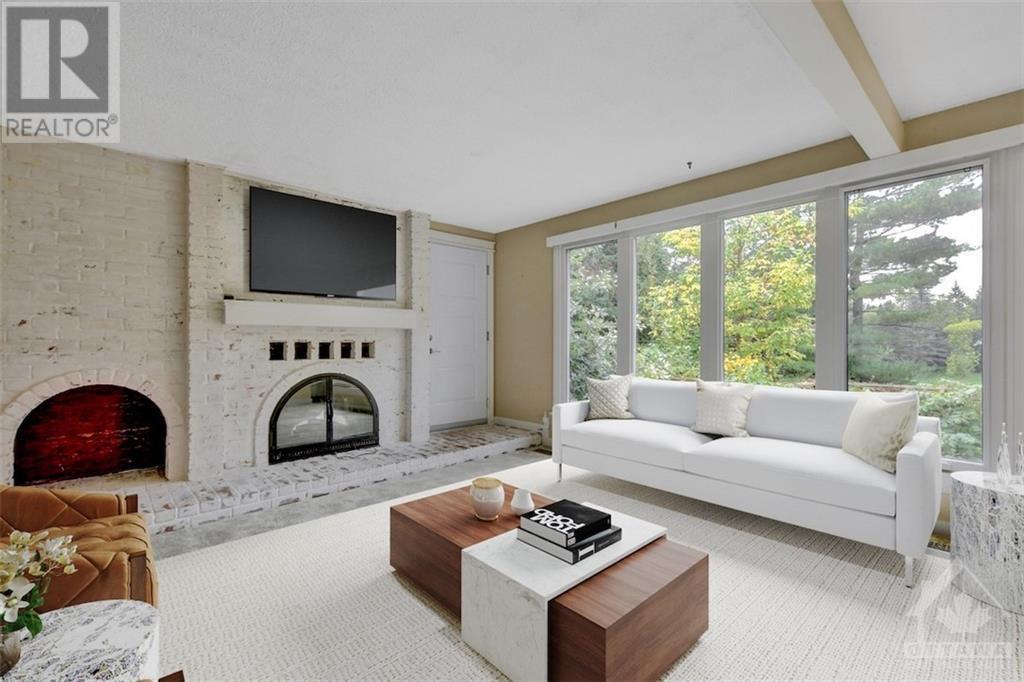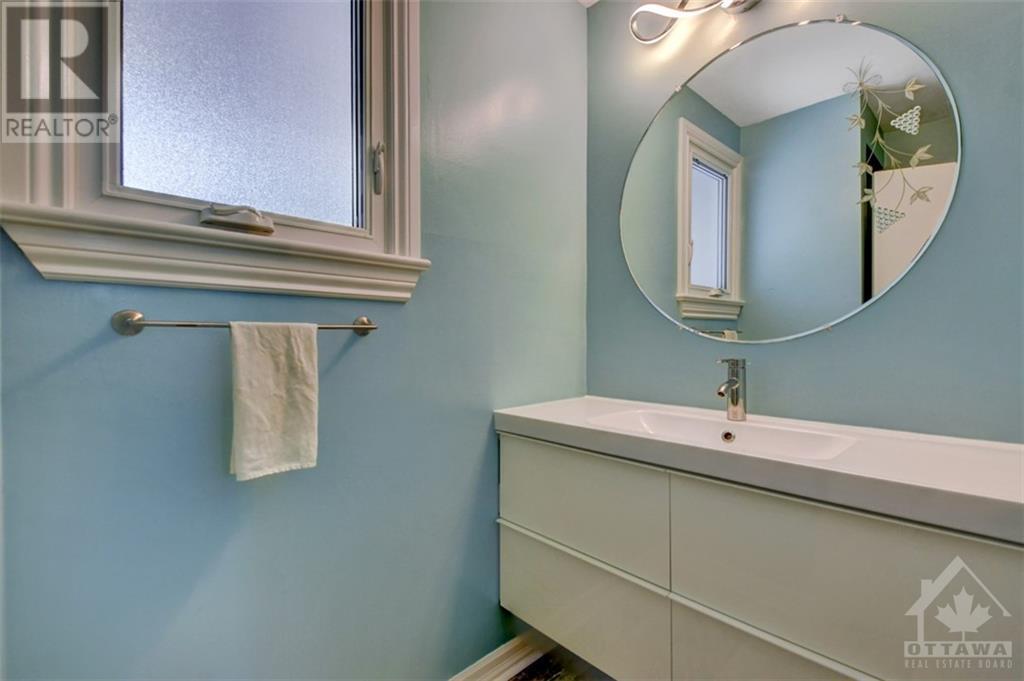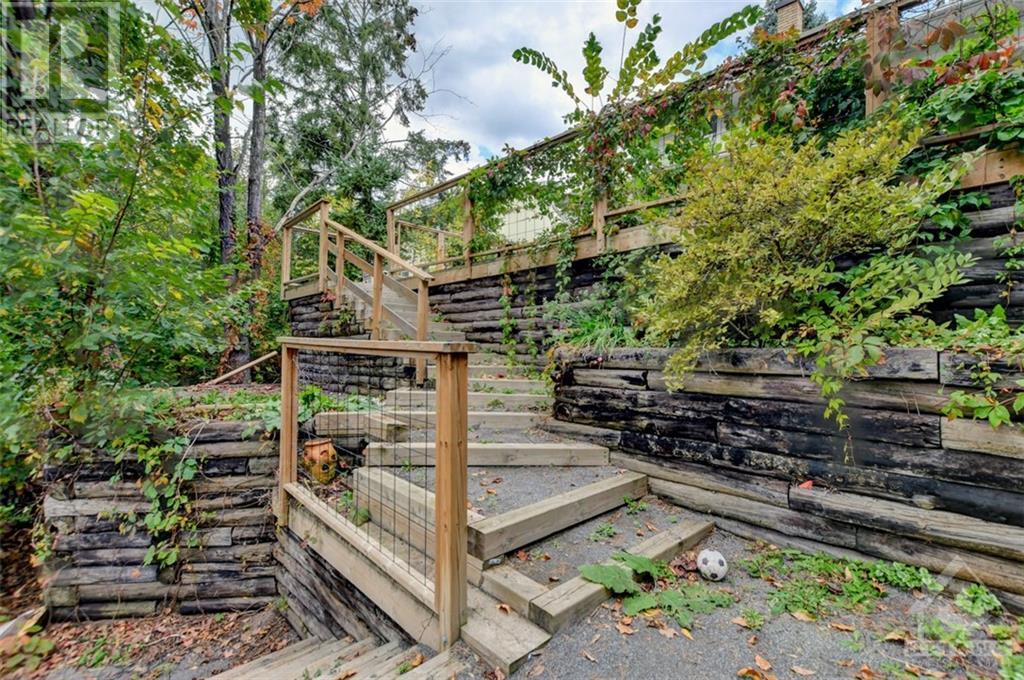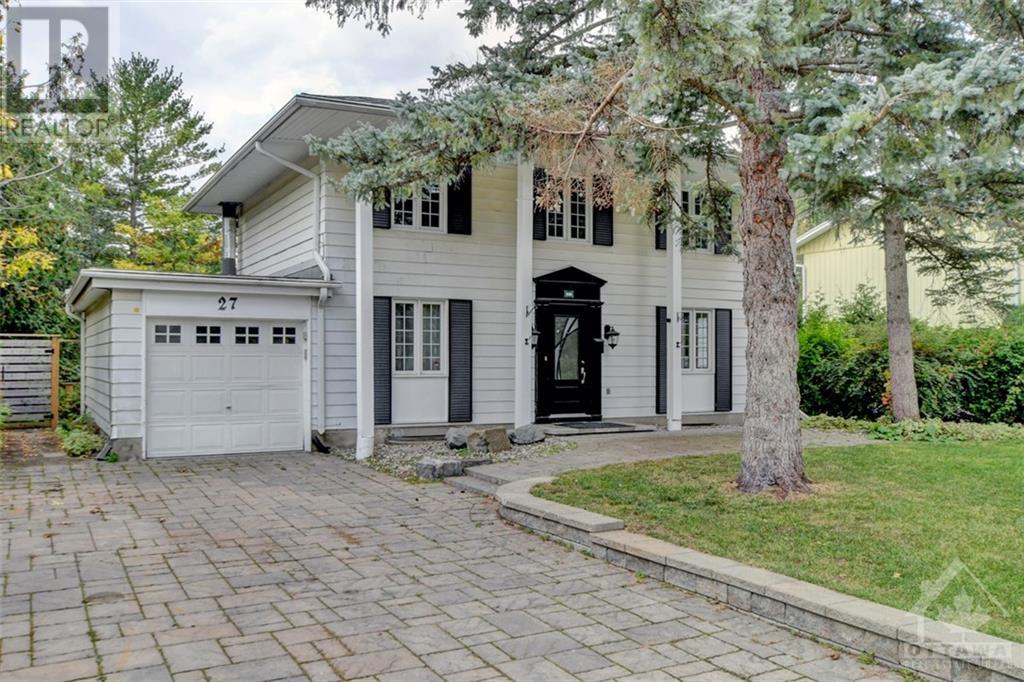27 Dayton Crescent Nepean, Ontario K2H 7N8
$799,900
This charming 4-bedroom Home is in beautiful Leslie Park and is nestled in a tranquil, mature community. This delightful 4-bedroom home offers comfort and convenience with many updates, from infrastructure to the kitchen and bathrooms. The beautifully landscaped front yard invites you in. A spacious foyer leads to an open-concept living area filled with natural light. The cozy living room features a fireplace, while the modern kitchen and dining room are ideal for entertaining. The expansive master suite is a private retreat, and each bedroom offers ample closet space and serene views. Step outside to the expansive patio overlooking lush greenspace, perfect for summer barbecues or morning coffee. Backing onto a park near schools and local amenities, this home is perfect for families seeking a serene suburban lifestyle. With modern comforts and natural beauty, this 4-bedroom gem is a must-see! There is a 24-hour irrevocable on any offers. Quick closing available. (id:37464)
Property Details
| MLS® Number | 1415113 |
| Property Type | Single Family |
| Neigbourhood | Leslie Park |
| Amenities Near By | Public Transit, Recreation Nearby, Shopping |
| Features | Park Setting, Treed, Automatic Garage Door Opener |
| Parking Space Total | 5 |
| Storage Type | Storage Shed |
| Structure | Deck |
Building
| Bathroom Total | 2 |
| Bedrooms Above Ground | 4 |
| Bedrooms Total | 4 |
| Appliances | Refrigerator, Dishwasher, Dryer, Microwave Range Hood Combo, Stove, Washer, Blinds |
| Basement Development | Finished |
| Basement Type | Full (finished) |
| Constructed Date | 1964 |
| Construction Style Attachment | Detached |
| Cooling Type | Central Air Conditioning |
| Exterior Finish | Aluminum Siding, Siding |
| Fireplace Present | Yes |
| Fireplace Total | 1 |
| Fixture | Drapes/window Coverings, Ceiling Fans |
| Flooring Type | Carpet Over Hardwood, Hardwood, Tile |
| Foundation Type | Poured Concrete |
| Half Bath Total | 1 |
| Heating Fuel | Natural Gas |
| Heating Type | Forced Air |
| Stories Total | 2 |
| Type | House |
| Utility Water | Municipal Water |
Parking
| Attached Garage |
Land
| Acreage | No |
| Fence Type | Fenced Yard |
| Land Amenities | Public Transit, Recreation Nearby, Shopping |
| Landscape Features | Land / Yard Lined With Hedges, Landscaped |
| Sewer | Municipal Sewage System |
| Size Depth | 117 Ft ,8 In |
| Size Frontage | 65 Ft |
| Size Irregular | 65 Ft X 117.64 Ft (irregular Lot) |
| Size Total Text | 65 Ft X 117.64 Ft (irregular Lot) |
| Zoning Description | Res - R1ff |
Rooms
| Level | Type | Length | Width | Dimensions |
|---|---|---|---|---|
| Second Level | Primary Bedroom | 18'1" x 10'11" | ||
| Second Level | Bedroom | 12'2" x 10'11" | ||
| Second Level | Bedroom | 10'9" x 8'6" | ||
| Second Level | Bedroom | 8'5" x 9'9" | ||
| Second Level | 4pc Bathroom | 8'1" x 5'0" | ||
| Lower Level | Family Room | 10'10" x 20'9" | ||
| Lower Level | Recreation Room | 17'8" x 14'11" | ||
| Lower Level | Laundry Room | 9'2" x 5'11" | ||
| Lower Level | Utility Room | 8'6" x 6'1" | ||
| Main Level | Living Room | 20'7" x 27'9" | ||
| Main Level | Dining Room | 11'11" x 10'6" | ||
| Main Level | Kitchen | 12'10" x 15'6" | ||
| Main Level | Foyer | Measurements not available | ||
| Main Level | 2pc Bathroom | 7'5" x 4'0" | ||
| Main Level | Mud Room | 10'2" x 5'2" |
https://www.realtor.ca/real-estate/27505810/27-dayton-crescent-nepean-leslie-park


































