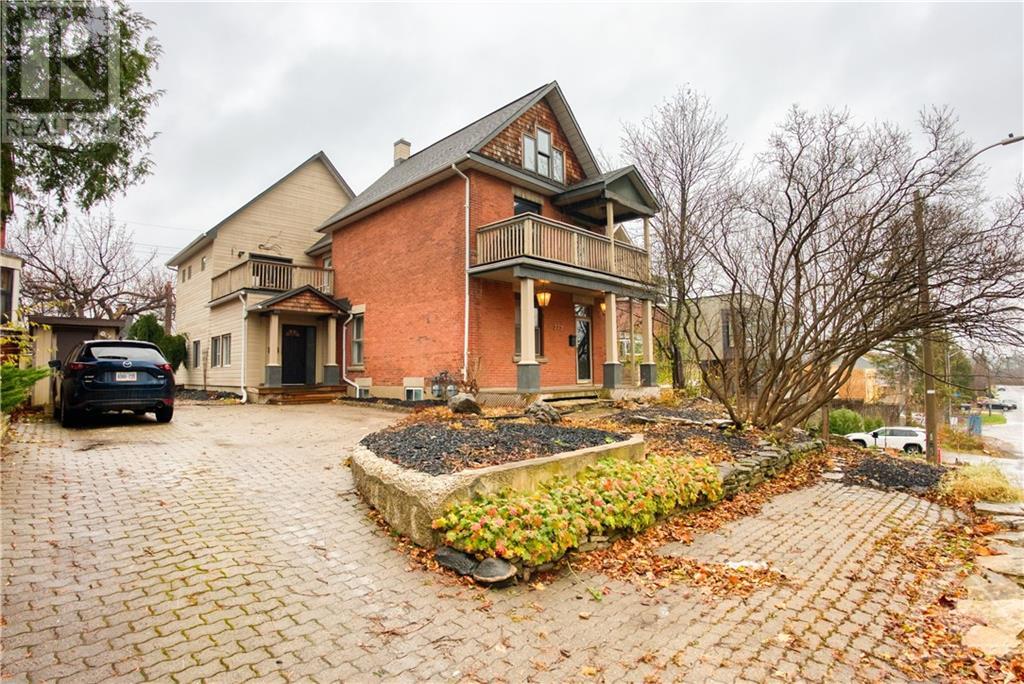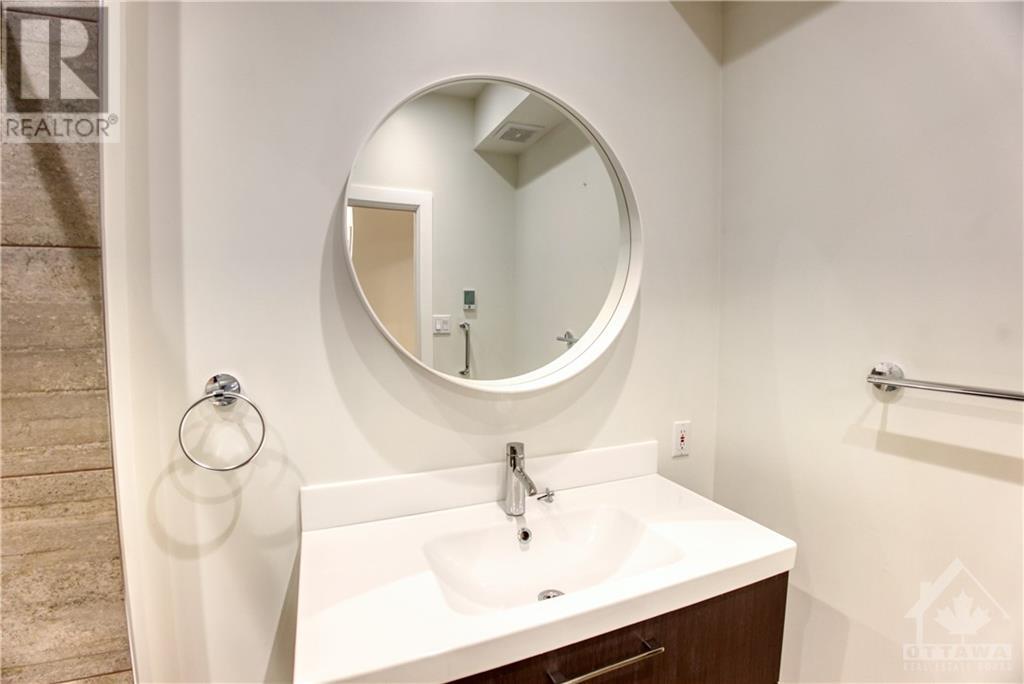272-Unit 1 Royal Avenue Ottawa, Ontario K2A 1T5
$3,200 Monthly
Not one to miss. Steps from Westboro Beach and LRT station. A large 2 Bedroom + Den/family Room, renovated bathrooms x 2 and in Unit Laundry. Both Bedrooms feature walk in closets. A large kitchen with breakfast bar, a spacious living/dining room/flex space. Hardwood/Tile floors throughout. Access to a private backyard/side yard to allow El fresco dining and enjoyment. Basement allows for additional storage. Live, Play , Eat all that Westboro has to offer. Steps form Moe's Famous Pizza. Don't miss out on the opportunity to call Westboro Home. (id:37464)
Property Details
| MLS® Number | 1420987 |
| Property Type | Single Family |
| Neigbourhood | Westboro West |
| Amenities Near By | Public Transit, Recreation Nearby, Shopping, Water Nearby |
| Parking Space Total | 1 |
Building
| Bathroom Total | 2 |
| Bedrooms Above Ground | 2 |
| Bedrooms Total | 2 |
| Amenities | Laundry - In Suite |
| Appliances | Refrigerator, Dishwasher, Dryer, Hood Fan, Microwave, Stove, Washer |
| Basement Development | Unfinished |
| Basement Type | Full (unfinished) |
| Constructed Date | 1929 |
| Cooling Type | None |
| Exterior Finish | Brick, Siding |
| Flooring Type | Hardwood, Tile |
| Half Bath Total | 1 |
| Heating Fuel | Natural Gas |
| Heating Type | Forced Air |
| Stories Total | 1 |
| Type | Apartment |
| Utility Water | Municipal Water |
Parking
| Interlocked | |
| Shared | |
| See Remarks |
Land
| Acreage | No |
| Land Amenities | Public Transit, Recreation Nearby, Shopping, Water Nearby |
| Sewer | Municipal Sewage System |
| Size Irregular | * Ft X * Ft |
| Size Total Text | * Ft X * Ft |
| Zoning Description | Residential |
Rooms
| Level | Type | Length | Width | Dimensions |
|---|---|---|---|---|
| Main Level | 3pc Bathroom | 8'3" x 7'7" | ||
| Main Level | Laundry Room | 5'10" x 2'9" | ||
| Main Level | Den | 11'0" x 10'7" | ||
| Main Level | Family Room | 13'10" x 14'2" | ||
| Main Level | Living Room | 11'0" x 13'0" | ||
| Main Level | Kitchen | 14'2" x 14'2" | ||
| Main Level | Bedroom | 15'4" x 10'8" | ||
| Main Level | Bedroom | 10'8" x 12'8" |
https://www.realtor.ca/real-estate/27680268/272-unit-1-royal-avenue-ottawa-westboro-west























