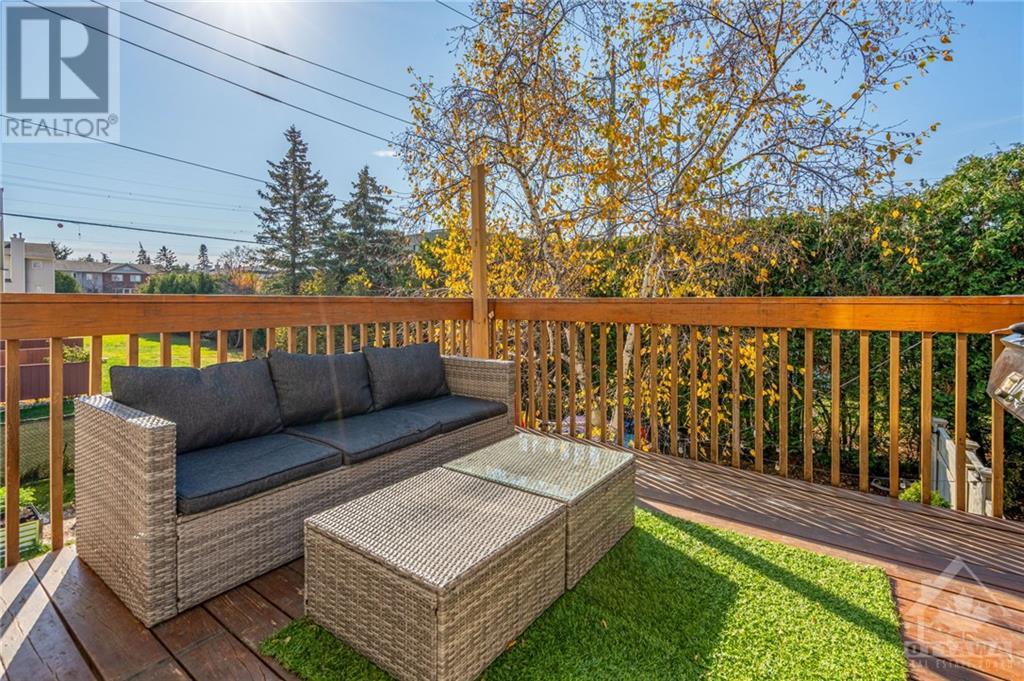274c Dalehurst Drive Ottawa, Ontario K2G 4J5
$649,900
Discover this stunning, updated 3-bedroom, 1.5-bath freehold townhome that embodies modern living with a touch of elegance. Bathed in natural light, the open-concept second level features a beautifully functional kitchen island, perfect for morning coffees, kids’ homework, or evening wines with seamless access to the outdoor deck. Great flow connect the living/dining spaces with skylights and expansive windows merging indoor/outdoor living. Three beds complemented by a stylish, updated full bathroom on the upper level. The ground level is a true sanctuary, boasting floor-to-ceiling windows and a sliding door that opens to lush garden beds and a serene patio—an inviting canvas for relaxation or creativity. Two combined parcels create a vast outdoor oasis, while a maintenance-free, hand-built shed crafted using the Shou sugi ban technique adds a unique touch. Conveniently centrally located with easy access to transit, shopping, and recreation. Don’t miss the chance to call it home! (id:37464)
Property Details
| MLS® Number | 1418858 |
| Property Type | Single Family |
| Neigbourhood | Tanglewood |
| Amenities Near By | Public Transit, Recreation Nearby, Shopping |
| Community Features | Family Oriented |
| Features | Flat Site |
| Parking Space Total | 3 |
| Storage Type | Storage Shed |
| Structure | Deck, Patio(s) |
Building
| Bathroom Total | 2 |
| Bedrooms Above Ground | 3 |
| Bedrooms Total | 3 |
| Appliances | Refrigerator, Dishwasher, Dryer, Stove, Washer |
| Basement Development | Finished |
| Basement Features | Slab |
| Basement Type | Unknown (finished) |
| Constructed Date | 1984 |
| Cooling Type | Central Air Conditioning |
| Exterior Finish | Brick, Vinyl |
| Fireplace Present | Yes |
| Fireplace Total | 1 |
| Flooring Type | Wall-to-wall Carpet, Laminate, Vinyl |
| Foundation Type | Poured Concrete |
| Half Bath Total | 1 |
| Heating Fuel | Natural Gas |
| Heating Type | Forced Air |
| Stories Total | 3 |
| Type | Row / Townhouse |
| Utility Water | Municipal Water |
Parking
| Attached Garage |
Land
| Acreage | No |
| Fence Type | Fenced Yard |
| Land Amenities | Public Transit, Recreation Nearby, Shopping |
| Sewer | Municipal Sewage System |
| Size Depth | 100 Ft ,4 In |
| Size Frontage | 50 Ft ,11 In |
| Size Irregular | 50.89 Ft X 100.36 Ft |
| Size Total Text | 50.89 Ft X 100.36 Ft |
| Zoning Description | Residential |
Rooms
| Level | Type | Length | Width | Dimensions |
|---|---|---|---|---|
| Second Level | Kitchen | 17'0" x 11'0" | ||
| Second Level | Dining Room | 10'0" x 12'0" | ||
| Second Level | Living Room/fireplace | 17'0" x 18'0" | ||
| Third Level | Primary Bedroom | 17'0" x 11'0" | ||
| Third Level | Bedroom | 17'0" x 9'3" | ||
| Third Level | Bedroom | 13'5" x 8'0" | ||
| Third Level | 4pc Bathroom | 8'10" x 7'7" | ||
| Main Level | Family Room | 17'11" x 10'1" | ||
| Main Level | 2pc Bathroom | Measurements not available | ||
| Main Level | Laundry Room | Measurements not available | ||
| Main Level | Utility Room | Measurements not available |
https://www.realtor.ca/real-estate/27605990/274c-dalehurst-drive-ottawa-tanglewood


































