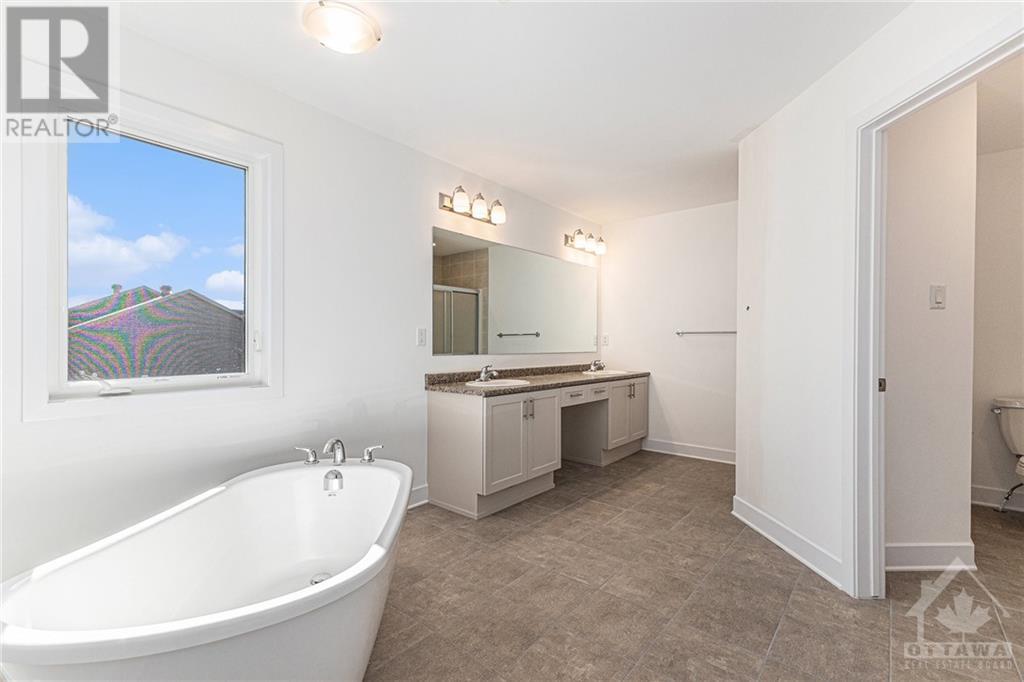276 Antler Court Almonte, Ontario K0A 1A0
$949,900
Extraordinary Opportunity one of the Largest Models in Sought-After White Tail Ridge Community. Approx. 4,200 sqft Above Grade of Luxurious Living Space on a PREMIUM LOT w/NO REAR Neighbours! Formal Living & Dining RM leads into the Gourmet Chef’s Kitchen with a Prep Island, Granite Countertops, Spacious Walk-In Pantry & Breakfast Area. It flows into the inviting Family RM, ideal for entertaining. The Solarium offers a Serene Space for Relaxation. Study, Laundry/Mudrm & Full Bath complete Main Level. Ascend the Oak Staircase to the Primary Bedrm w/W.I.C. & 5pc Ensuite. 4 Additional Bedrms including one w/Ensuite Bath & Balcony, while a Jack-and-Jill bath connects 2 others. A Versatile Loft & Sitting RM overlooks the Treed Lot, perfect for Home Office or Playroom. Unfinished Walk-Out BSMT w/Rough-In Bath awaits your Finishing Touch. Located near Almonte High School & Scenic Trails, this home offers Suburban Tranquility with Convenient Access to Amenities. (Some photos virtually staged) (id:37464)
Property Details
| MLS® Number | 1415337 |
| Property Type | Single Family |
| Neigbourhood | White Tail Ridge - Almonte |
| Amenities Near By | Golf Nearby, Shopping |
| Communication Type | Internet Access |
| Community Features | Family Oriented, School Bus |
| Features | Balcony |
| Parking Space Total | 8 |
| Road Type | Paved Road |
Building
| Bathroom Total | 4 |
| Bedrooms Above Ground | 5 |
| Bedrooms Total | 5 |
| Appliances | Refrigerator, Hood Fan, Stove, Washer |
| Basement Development | Unfinished |
| Basement Type | Full (unfinished) |
| Constructed Date | 2023 |
| Construction Style Attachment | Detached |
| Cooling Type | None |
| Exterior Finish | Stone, Siding |
| Fireplace Present | Yes |
| Fireplace Total | 2 |
| Flooring Type | Wall-to-wall Carpet, Mixed Flooring, Hardwood |
| Foundation Type | Poured Concrete |
| Heating Fuel | Natural Gas |
| Heating Type | Forced Air |
| Stories Total | 2 |
| Type | House |
| Utility Water | Municipal Water |
Parking
| Attached Garage | |
| Inside Entry |
Land
| Acreage | No |
| Land Amenities | Golf Nearby, Shopping |
| Sewer | Septic System |
| Size Depth | 191 Ft ,5 In |
| Size Frontage | 102 Ft ,5 In |
| Size Irregular | 102.42 Ft X 191.43 Ft |
| Size Total Text | 102.42 Ft X 191.43 Ft |
| Zoning Description | Residential |
Rooms
| Level | Type | Length | Width | Dimensions |
|---|---|---|---|---|
| Second Level | Primary Bedroom | 17'6" x 15'4" | ||
| Second Level | Other | Measurements not available | ||
| Second Level | 5pc Ensuite Bath | Measurements not available | ||
| Second Level | Bedroom | 19'10" x 11'10" | ||
| Second Level | Bedroom | 20'3" x 12'4" | ||
| Second Level | 3pc Ensuite Bath | Measurements not available | ||
| Second Level | Bedroom | 13'11" x 13'9" | ||
| Second Level | Other | Measurements not available | ||
| Second Level | Bedroom | 10'11" x 10'0" | ||
| Second Level | Full Bathroom | Measurements not available | ||
| Second Level | Loft | Measurements not available | ||
| Second Level | Sitting Room | 13'5" x 12'2" | ||
| Main Level | Living Room | 19'7" x 11'9" | ||
| Main Level | Dining Room | 15'6" x 13'0" | ||
| Main Level | Kitchen | 17'10" x 11'10" | ||
| Main Level | Pantry | 9'9" x 4'10" | ||
| Main Level | Eating Area | 13'6" x 13'10" | ||
| Main Level | Family Room | 18'0" x 13'11" | ||
| Main Level | Office | 13'11" x 9'10" | ||
| Main Level | Sunroom | 13'6" x 11'8" | ||
| Main Level | Laundry Room | Measurements not available | ||
| Main Level | 3pc Bathroom | Measurements not available | ||
| Main Level | Foyer | Measurements not available |
https://www.realtor.ca/real-estate/27517982/276-antler-court-almonte-white-tail-ridge-almonte


































