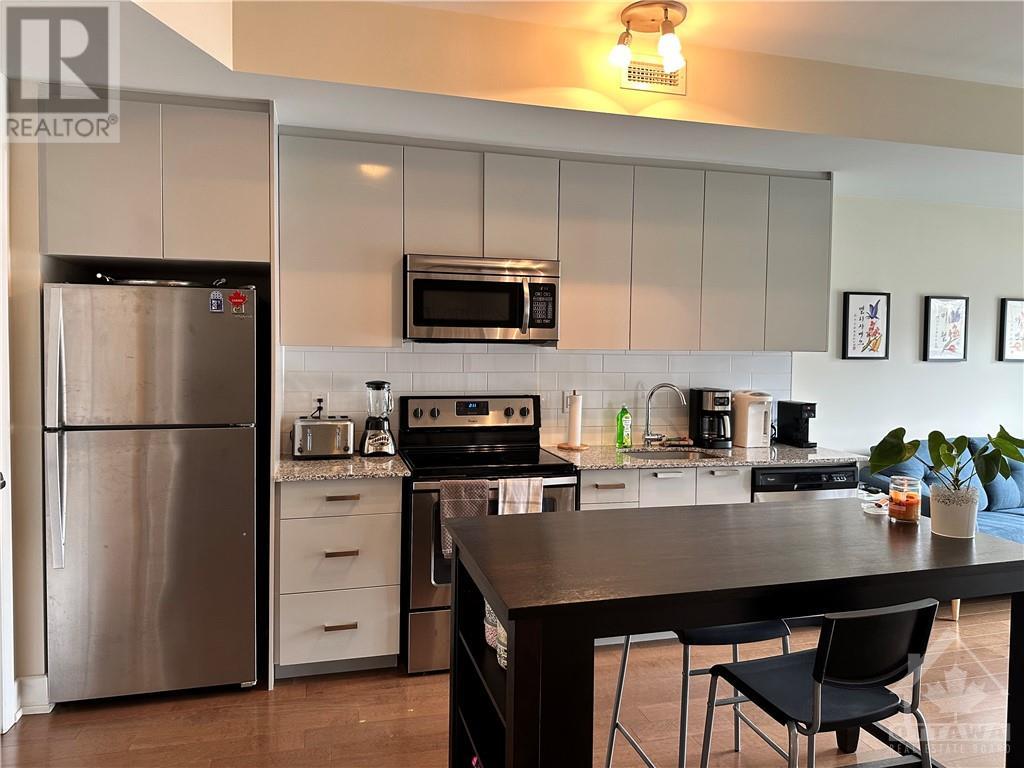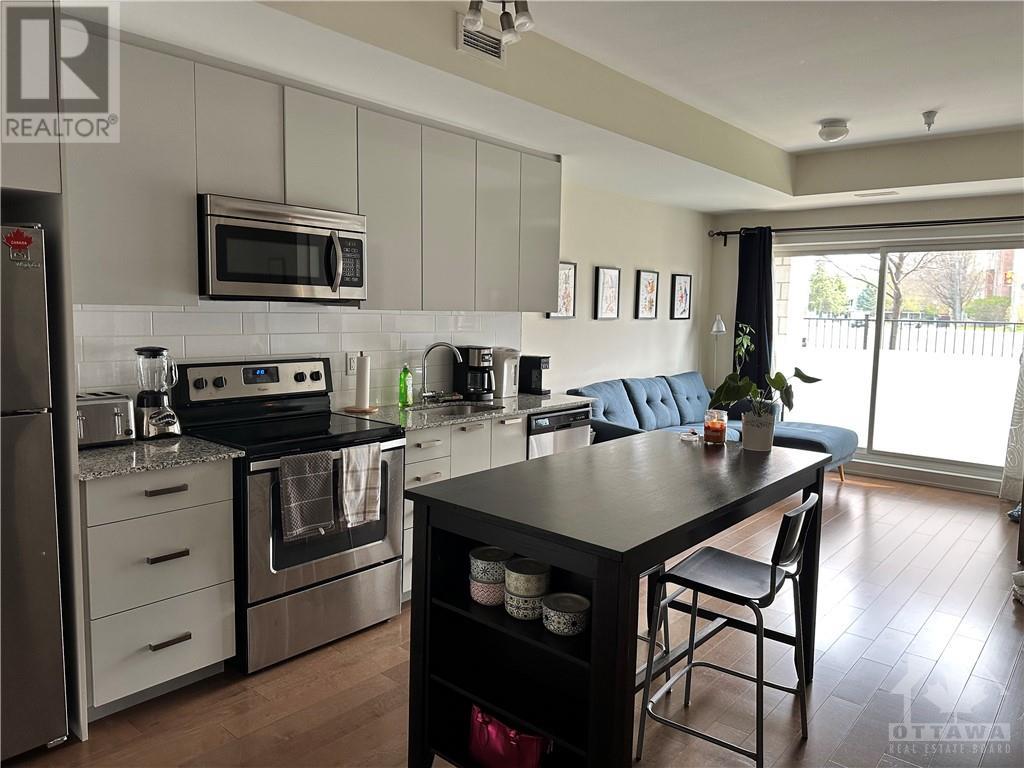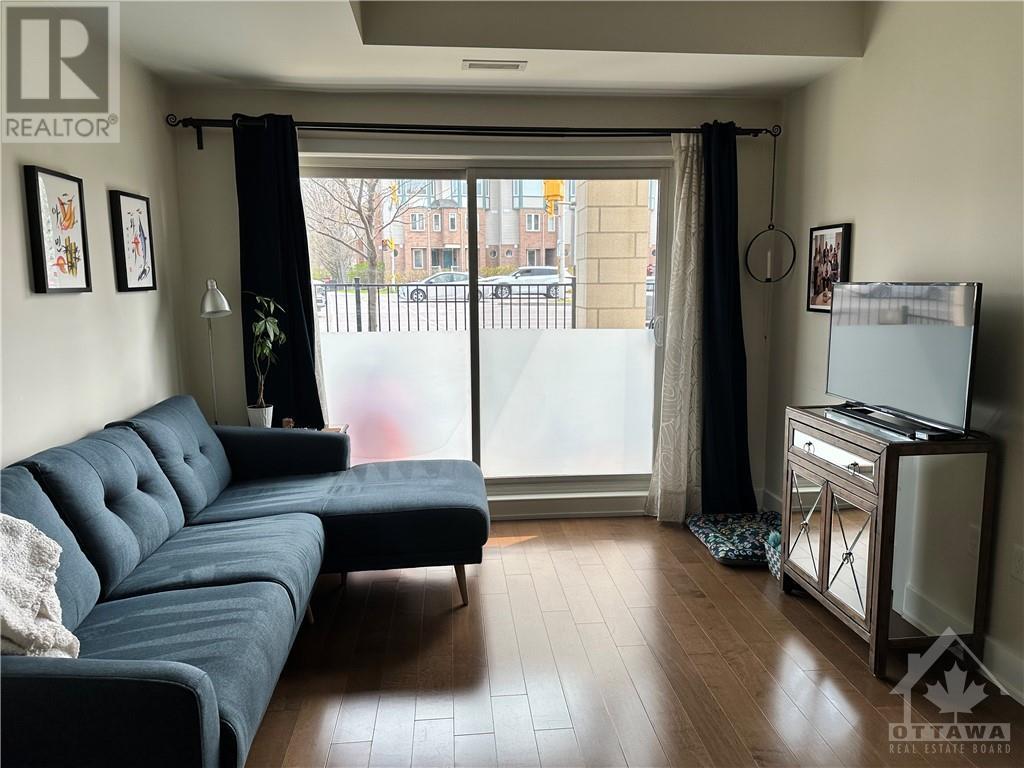2785 Baseline Road Unit#109 Ottawa, Ontario K2H 0B7
$1,950 Monthly
Modern 1-bedroom condo apartment plus den for rent at Qualicum Woods Crossing. The contemporary open concept design features hardwood floors throughout the living and dining area, carpet in the bedroom and granite in the kitchen and bathroom. In-unit laundry, storage space & and underground parking space are also included. The open-concept kitchen and living room look out over-sized windows onto a private patio. Adjacent to the kitchen is a den that can be used as a home office. This apartment is located close to Algonquin College, Queensway Carleton Hospital, Bayshore Shopping Mall, with a quick access to HWY 417. Enjoy a carefree, maintenance free lifestyle in this contemporary vibe condo! (id:37464)
Property Details
| MLS® Number | 1421055 |
| Property Type | Single Family |
| Neigbourhood | Qualicum Woods Crossing |
| Features | Automatic Garage Door Opener |
| Parking Space Total | 1 |
Building
| Bathroom Total | 1 |
| Bedrooms Above Ground | 1 |
| Bedrooms Total | 1 |
| Amenities | Storage - Locker, Laundry - In Suite |
| Appliances | Refrigerator, Dishwasher, Dryer, Microwave Range Hood Combo, Stove, Washer |
| Basement Development | Not Applicable |
| Basement Type | None (not Applicable) |
| Constructed Date | 2015 |
| Cooling Type | Central Air Conditioning |
| Exterior Finish | Brick |
| Flooring Type | Hardwood, Tile |
| Heating Fuel | Natural Gas |
| Heating Type | Forced Air |
| Stories Total | 1 |
| Type | Apartment |
| Utility Water | Municipal Water |
Parking
| Underground |
Land
| Acreage | No |
| Sewer | Municipal Sewage System |
| Size Irregular | * Ft X * Ft |
| Size Total Text | * Ft X * Ft |
| Zoning Description | Residential |
Rooms
| Level | Type | Length | Width | Dimensions |
|---|---|---|---|---|
| Main Level | Kitchen | 12'9" x 12'4" | ||
| Main Level | Bedroom | 11'0" x 9'10" | ||
| Main Level | Living Room | 10'7" x 10'10" | ||
| Main Level | Dining Room | 9'7" x 8'5" | ||
| Main Level | Den | 8'5" x 9'7" | ||
| Main Level | Laundry Room | Measurements not available |






















