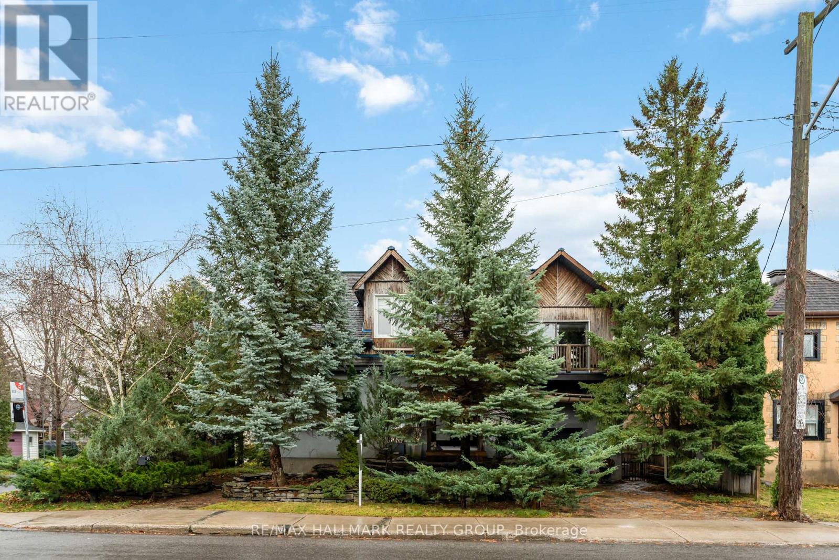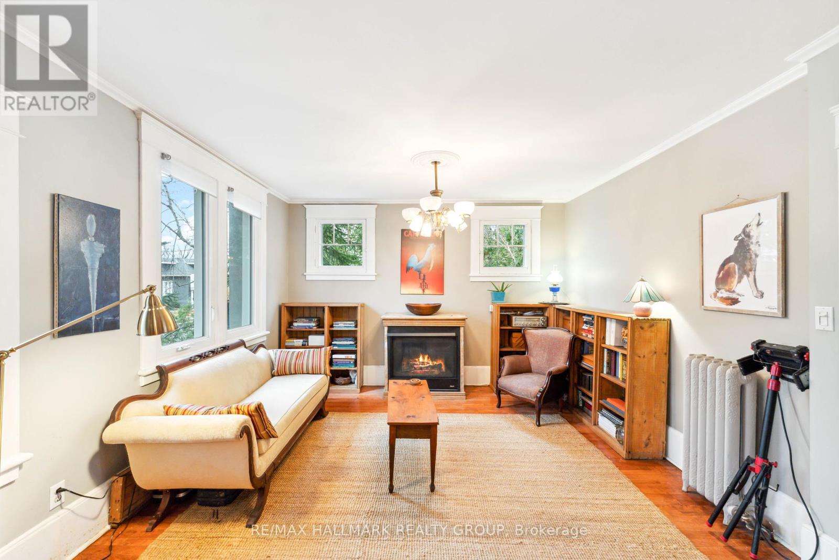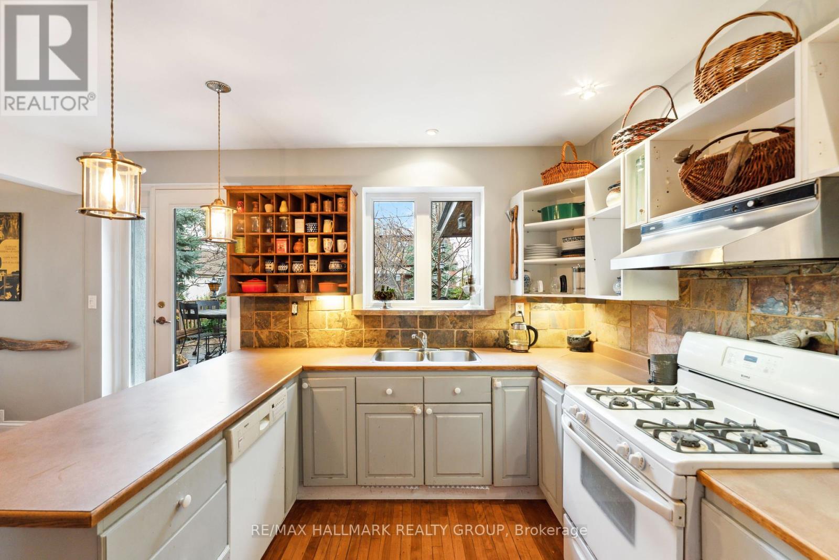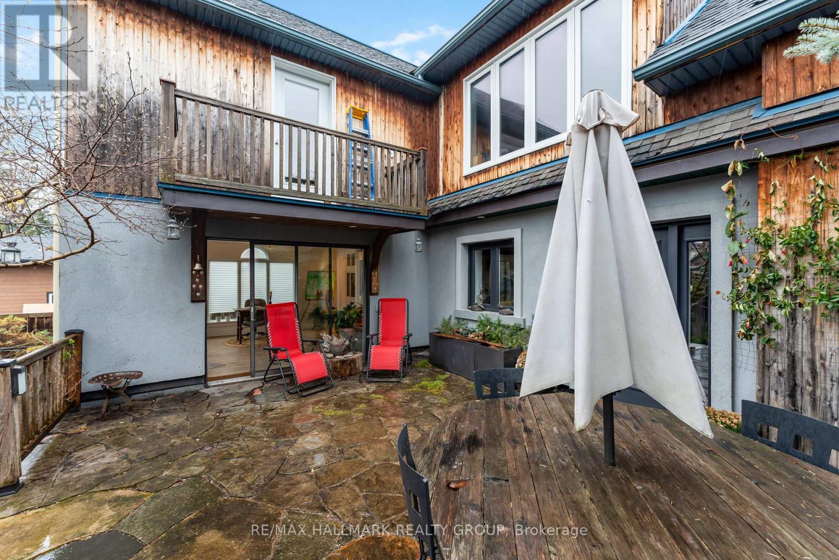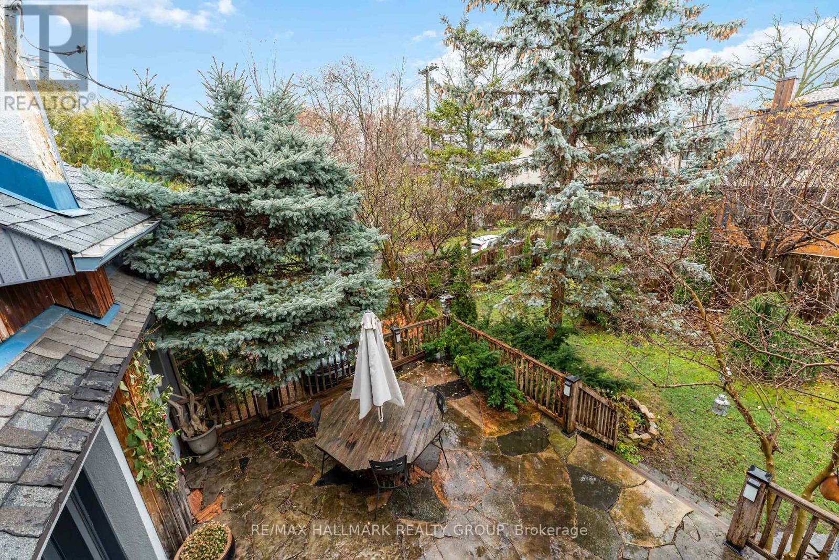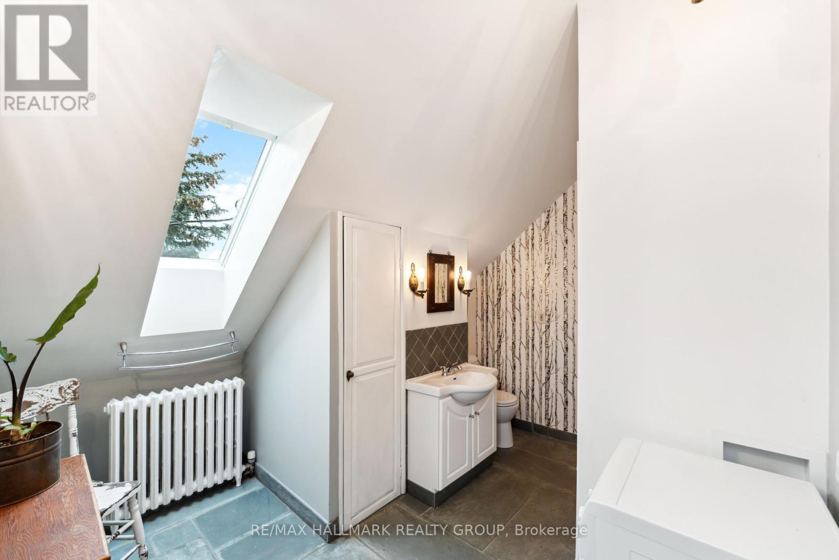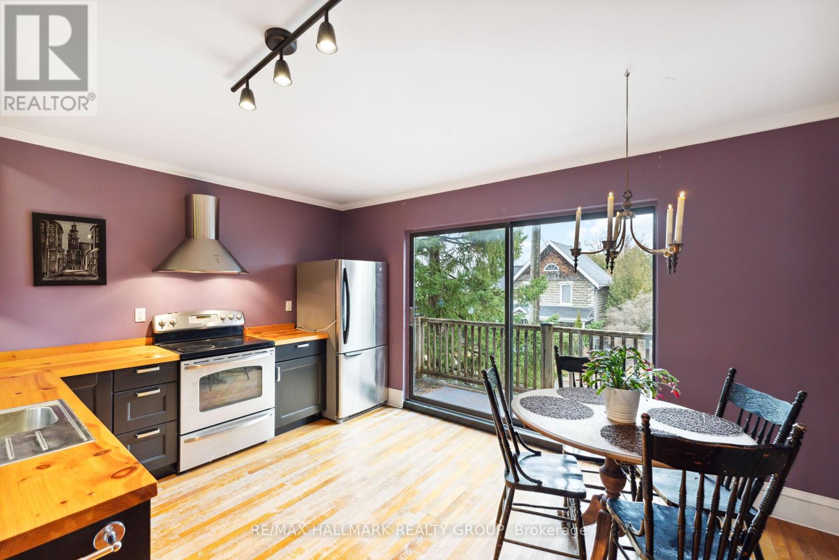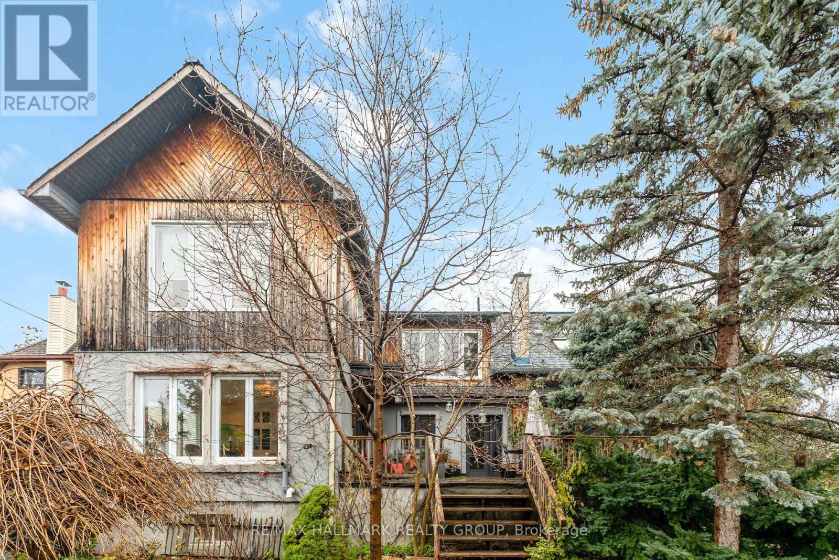28 Queen Mary Street Ottawa, Ontario K1K 1Y2
$1,187,000
Oasis of Private Treed Serenity. Set on a private corner lot surrounded by towering trees and lush gardens, this extraordinary home offers warmth, charm, and functionality in the heart of the city. Step inside to an impressive foyer with a rich hardwood staircase leading to the upper level. The main floor boasts a cozy living room with a gas fireplace and large picture window, a bright kitchen, and a dining room with patio doors opening to a spacious deck and a winterized sunroom. Upstairs, enjoy a tranquil family room, three spacious bedrooms with scenic views, and a converted fourth bedroom turned into a kitchen with its own balcony perfect for morning coffee. The lower level includes a sitting area, bedroom, bathroom, and access to an expansive unfinished space with incredible potential, along with a garage and storage area.The lower level features a sitting area, a bedroom, a bathroom, and access to an unfinished space - perfect for creating a private apartment.Surrounded by natural stone paths, balconies, and patios, this treed oasis is a peaceful haven near parks and the river. 24 hours irrevocable. (id:37464)
Open House
This property has open houses!
2:00 pm
Ends at:4:00 pm
Property Details
| MLS® Number | X11228240 |
| Property Type | Single Family |
| Community Name | 3501 - Overbrook |
| Amenities Near By | Public Transit, Schools, Park |
| Community Features | School Bus |
| Parking Space Total | 5 |
| Structure | Deck, Patio(s) |
Building
| Bathroom Total | 3 |
| Bedrooms Above Ground | 3 |
| Bedrooms Below Ground | 1 |
| Bedrooms Total | 4 |
| Appliances | Garage Door Opener Remote(s), Blinds, Dishwasher, Garage Door Opener, Microwave, Refrigerator, Washer |
| Basement Development | Partially Finished |
| Basement Features | Separate Entrance |
| Basement Type | N/a (partially Finished) |
| Construction Style Attachment | Detached |
| Exterior Finish | Stucco, Vinyl Siding |
| Fireplace Present | Yes |
| Fireplace Total | 1 |
| Foundation Type | Concrete |
| Heating Fuel | Natural Gas |
| Heating Type | Other |
| Stories Total | 2 |
| Type | House |
| Utility Water | Municipal Water |
Parking
| Attached Garage | |
| Inside Entry |
Land
| Acreage | No |
| Land Amenities | Public Transit, Schools, Park |
| Landscape Features | Landscaped |
| Sewer | Sanitary Sewer |
| Size Depth | 85 Ft |
| Size Frontage | 58 Ft ,3 In |
| Size Irregular | 58.26 X 85.04 Ft |
| Size Total Text | 58.26 X 85.04 Ft |
| Zoning Description | Residential |
Rooms
| Level | Type | Length | Width | Dimensions |
|---|---|---|---|---|
| Second Level | Recreational, Games Room | 3.2 m | 3.2 m | 3.2 m x 3.2 m |
| Second Level | Primary Bedroom | 4.1 m | 3.2 m | 4.1 m x 3.2 m |
| Second Level | Kitchen | 4 m | 3.4 m | 4 m x 3.4 m |
| Second Level | Bedroom 3 | 4.16 m | 4.37 m | 4.16 m x 4.37 m |
| Second Level | Bedroom 4 | 2.78 m | 2.63 m | 2.78 m x 2.63 m |
| Lower Level | Recreational, Games Room | 10.67 m | 4.26 m | 10.67 m x 4.26 m |
| Lower Level | Recreational, Games Room | 7 m | 3.35 m | 7 m x 3.35 m |
| Lower Level | Laundry Room | 2.44 m | 2.44 m | 2.44 m x 2.44 m |
| Main Level | Family Room | 3.9 m | 3.81 m | 3.9 m x 3.81 m |
| Main Level | Kitchen | 3.35 m | 2.74 m | 3.35 m x 2.74 m |
| Main Level | Dining Room | 4.26 m | 3.6 m | 4.26 m x 3.6 m |
| Main Level | Office | 4.57 m | 4.27 m | 4.57 m x 4.27 m |
https://www.realtor.ca/real-estate/27688874/28-queen-mary-street-ottawa-3501-overbrook

