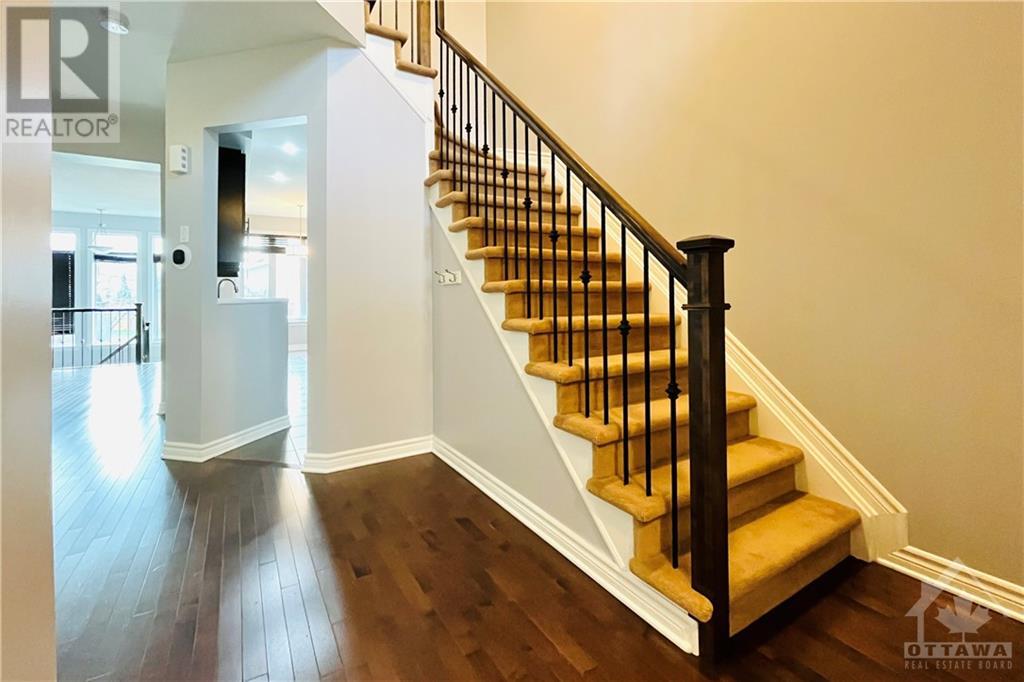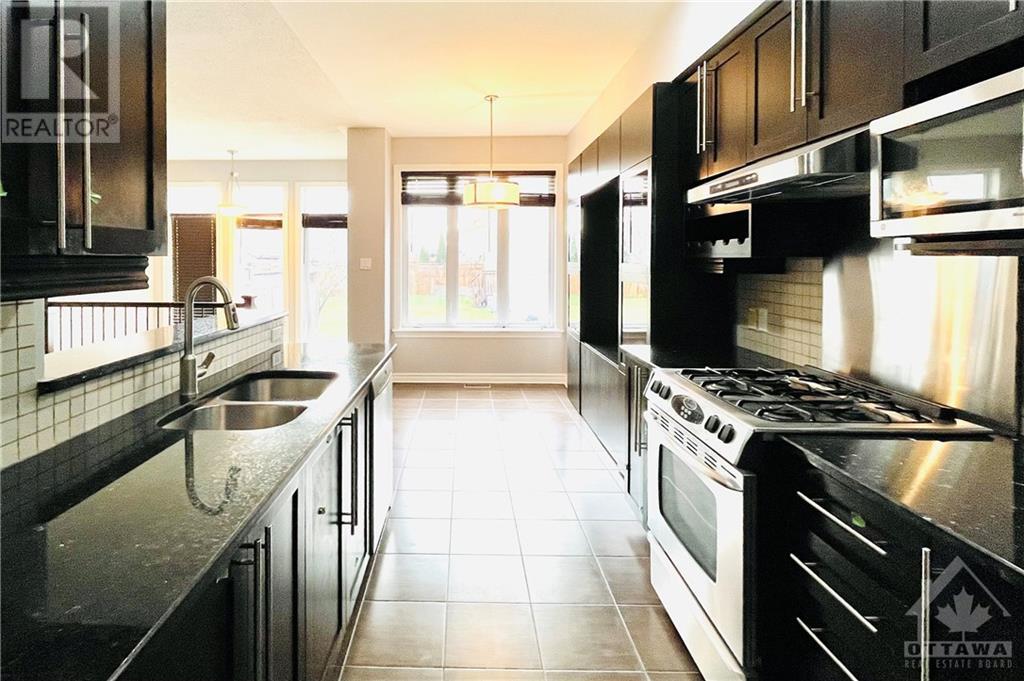280 Celtic Ridge Crescent Kanata, Ontario K2W 0B8
$2,650 Monthly
Nestle in the tranquil Brookide Kanata, no front neighbors! This contemporary and elegantly upgraded 3 bed 2.5 bath townhouse has so many to offer: 9 ft ceiling on main floor, open-concept layout with formal dining and living, gleaming maple hardwood floors on main and second floor, big windows and abundant natural light; Luxury Granite counter tops in the kitchen and bathrooms; Extended kitchen cabinet/storage, a large breakfast area; Upgraded staircase spindles and baseboards. Bright primary bedroom with walk in closet, 4 -piece ensuite, and a cozy loft can be an office or to relax; two additional generous bedrooms and a full bath complete this level. A spacious builder finished basement has a fireplace, large window and ample storage and laundry; central vacuum. Top schools, walking distance to schools and parks and trails, very convenient location, minutes drive to High Tech campus and shopping. (id:37464)
Property Details
| MLS® Number | 1421207 |
| Property Type | Single Family |
| Neigbourhood | Morgans Grant/South March |
| Amenities Near By | Golf Nearby, Public Transit, Recreation Nearby |
| Parking Space Total | 3 |
Building
| Bathroom Total | 3 |
| Bedrooms Above Ground | 3 |
| Bedrooms Total | 3 |
| Amenities | Laundry - In Suite |
| Basement Development | Finished |
| Basement Type | Full (finished) |
| Constructed Date | 2009 |
| Cooling Type | Central Air Conditioning |
| Exterior Finish | Brick |
| Fireplace Present | Yes |
| Fireplace Total | 1 |
| Flooring Type | Mixed Flooring, Hardwood, Tile |
| Half Bath Total | 1 |
| Heating Fuel | Natural Gas |
| Heating Type | Forced Air |
| Stories Total | 2 |
| Type | Row / Townhouse |
| Utility Water | Municipal Water |
Parking
| Attached Garage |
Land
| Acreage | No |
| Fence Type | Fenced Yard |
| Land Amenities | Golf Nearby, Public Transit, Recreation Nearby |
| Sewer | Municipal Sewage System |
| Size Depth | 98 Ft ,5 In |
| Size Frontage | 19 Ft ,9 In |
| Size Irregular | 19.72 Ft X 98.43 Ft |
| Size Total Text | 19.72 Ft X 98.43 Ft |
| Zoning Description | Residential |
Rooms
| Level | Type | Length | Width | Dimensions |
|---|---|---|---|---|
| Second Level | Bedroom | 9'7" x 8'6" | ||
| Second Level | 4pc Ensuite Bath | Measurements not available | ||
| Second Level | Bedroom | 11'9" x 9'11" | ||
| Second Level | 3pc Bathroom | Measurements not available | ||
| Second Level | Den | 7'8" x 5'5" | ||
| Second Level | Primary Bedroom | 16'5" x 10'8" | ||
| Lower Level | Family Room | 19'0" x 11'10" | ||
| Main Level | 2pc Bathroom | Measurements not available | ||
| Main Level | Kitchen | 13'11" x 8'1" | ||
| Main Level | Living Room | 13'2" x 10'1" | ||
| Main Level | Other | 9'7" x 8'0" | ||
| Main Level | Dining Room | 10'9" x 10'0" |





























