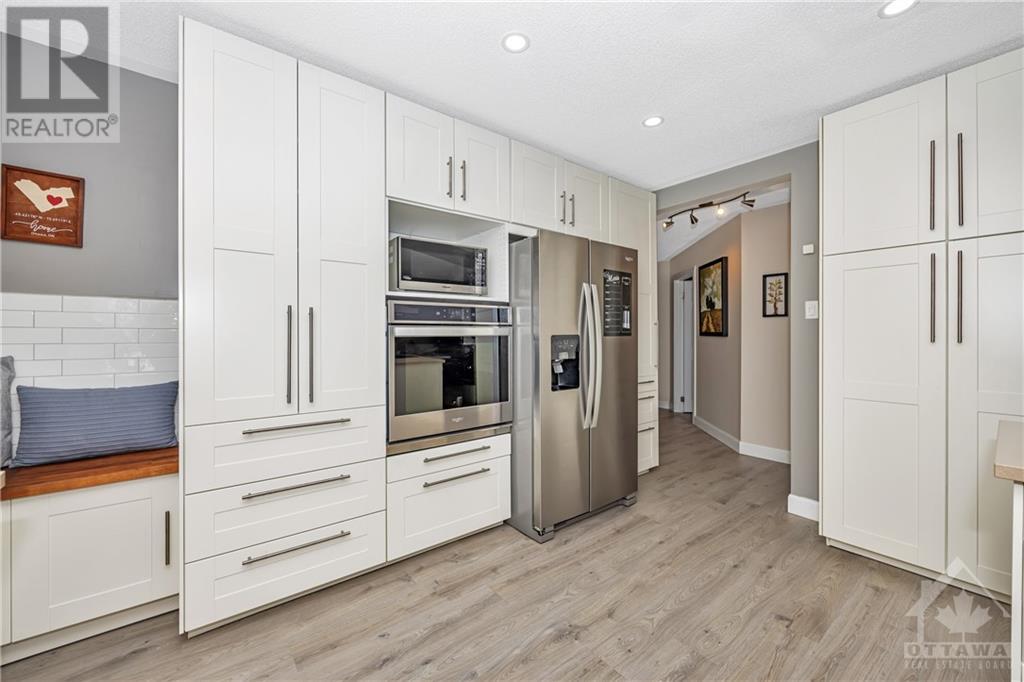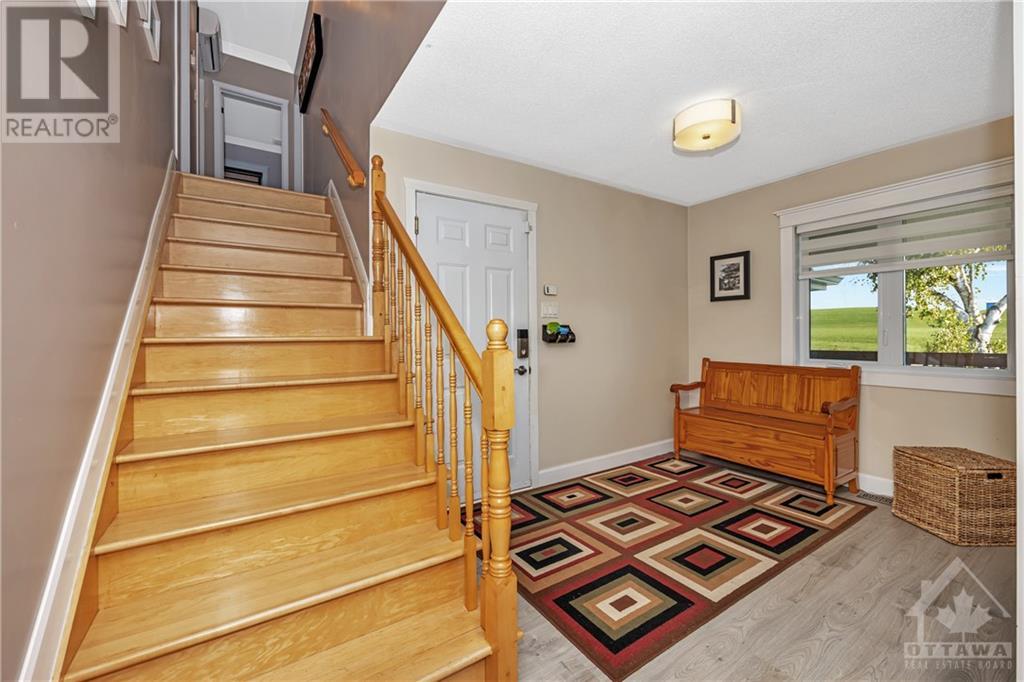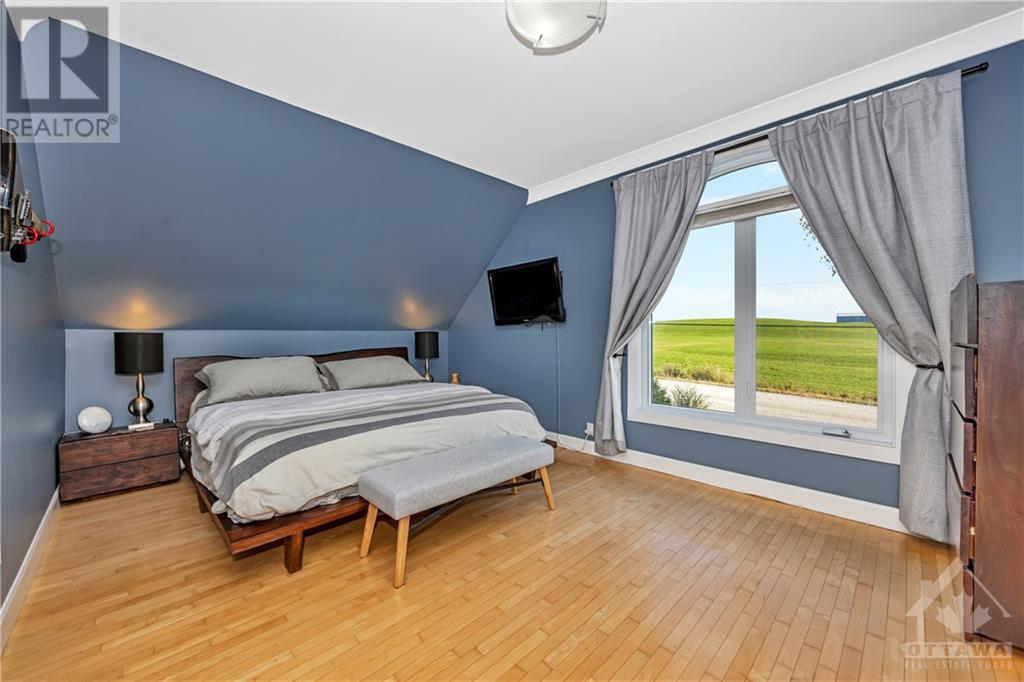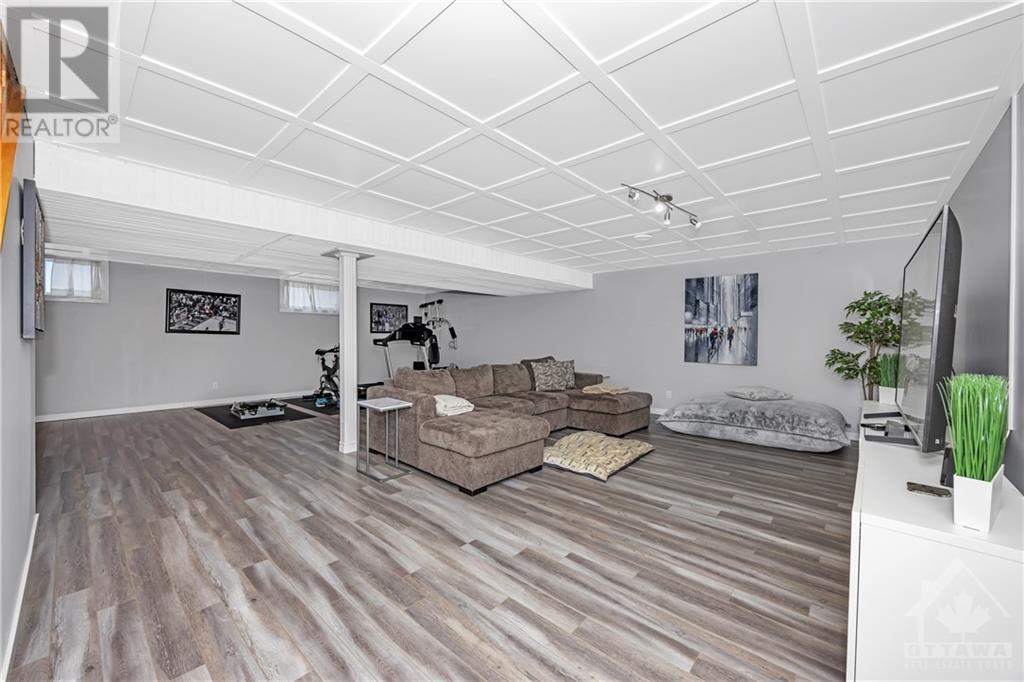2807 Henrie Road Saint-Pascal-Baylon, Ontario K0A 3N0
$739,900
This beautifully updated 4 + 1 bedroom home offers a perfect blend of comfort and elegance. The open concept living space is ideal for entertaining, featuring a spacious gourmet kitchen with a generous island, ample quartz countertops, and extensive storage options. The warmth of the wood fire complements the main floor's large bedroom, currently utilized as an office, alongside a convenient laundry room/bathroom. Upstairs, three sizable bedrooms boast stunning radiant hardwood floors, accompanied by a well-appointed full bathroom. The fully finished basement adds to the living space with a large family room, a three-piece bathroom, and an additional bedroom. Vehicle enthusiasts will appreciate the oversized, heated garage. The exterior doesn't disappoint either, with tasteful landscaping, a fully fenced backyard, and a sizeable deck perfect for enjoying those breathtaking sunsets. This property is a must-see; schedule your private viewing today. (id:37464)
Property Details
| MLS® Number | 1412087 |
| Property Type | Single Family |
| Neigbourhood | St Pascal |
| Amenities Near By | Shopping |
| Communication Type | Internet Access |
| Community Features | School Bus |
| Features | Automatic Garage Door Opener |
| Parking Space Total | 6 |
| Structure | Deck |
Building
| Bathroom Total | 3 |
| Bedrooms Above Ground | 4 |
| Bedrooms Below Ground | 1 |
| Bedrooms Total | 5 |
| Appliances | Refrigerator, Oven - Built-in, Cooktop, Dishwasher, Dryer, Hood Fan, Washer, Blinds |
| Basement Development | Finished |
| Basement Type | Full (finished) |
| Constructed Date | 1998 |
| Construction Style Attachment | Detached |
| Cooling Type | Central Air Conditioning |
| Exterior Finish | Siding |
| Fireplace Present | Yes |
| Fireplace Total | 1 |
| Fixture | Drapes/window Coverings |
| Flooring Type | Hardwood, Laminate |
| Foundation Type | Poured Concrete |
| Half Bath Total | 1 |
| Heating Fuel | Other, Propane |
| Heating Type | Forced Air, Radiant Heat |
| Stories Total | 2 |
| Type | House |
| Utility Water | Drilled Well |
Parking
| Attached Garage | |
| Oversize | |
| Surfaced |
Land
| Acreage | No |
| Land Amenities | Shopping |
| Landscape Features | Landscaped |
| Sewer | Septic System |
| Size Depth | 202 Ft ,11 In |
| Size Frontage | 125 Ft |
| Size Irregular | 125 Ft X 202.95 Ft |
| Size Total Text | 125 Ft X 202.95 Ft |
| Zoning Description | Residential |
Rooms
| Level | Type | Length | Width | Dimensions |
|---|---|---|---|---|
| Second Level | Bedroom | 16'0" x 11'1" | ||
| Second Level | Primary Bedroom | 18'5" x 12'9" | ||
| Second Level | Bedroom | 15'3" x 11'3" | ||
| Second Level | Full Bathroom | 10'1" x 9'6" | ||
| Basement | Family Room | 28'9" x 23'1" | ||
| Basement | Bedroom | 15'9" x 10'5" | ||
| Basement | 3pc Bathroom | 9'3" x 6'3" | ||
| Basement | Other | 12'9" x 10'2" | ||
| Basement | Utility Room | Measurements not available | ||
| Main Level | Dining Room | 12'7" x 18'9" | ||
| Main Level | Living Room | 17'0" x 14'2" | ||
| Main Level | Kitchen | 15'9" x 13'3" | ||
| Main Level | Foyer | 7'7" x 13'6" | ||
| Main Level | Laundry Room | 10'9" x 10'1" | ||
| Main Level | Bedroom | 13'3" x 12'7" |
https://www.realtor.ca/real-estate/27453843/2807-henrie-road-saint-pascal-baylon-st-pascal


































