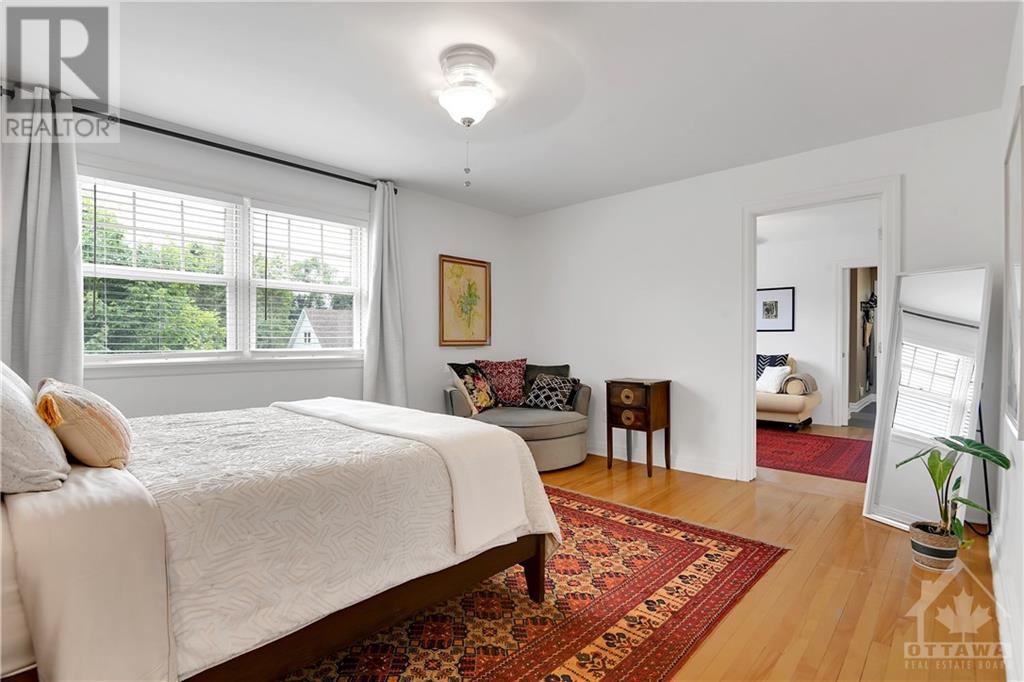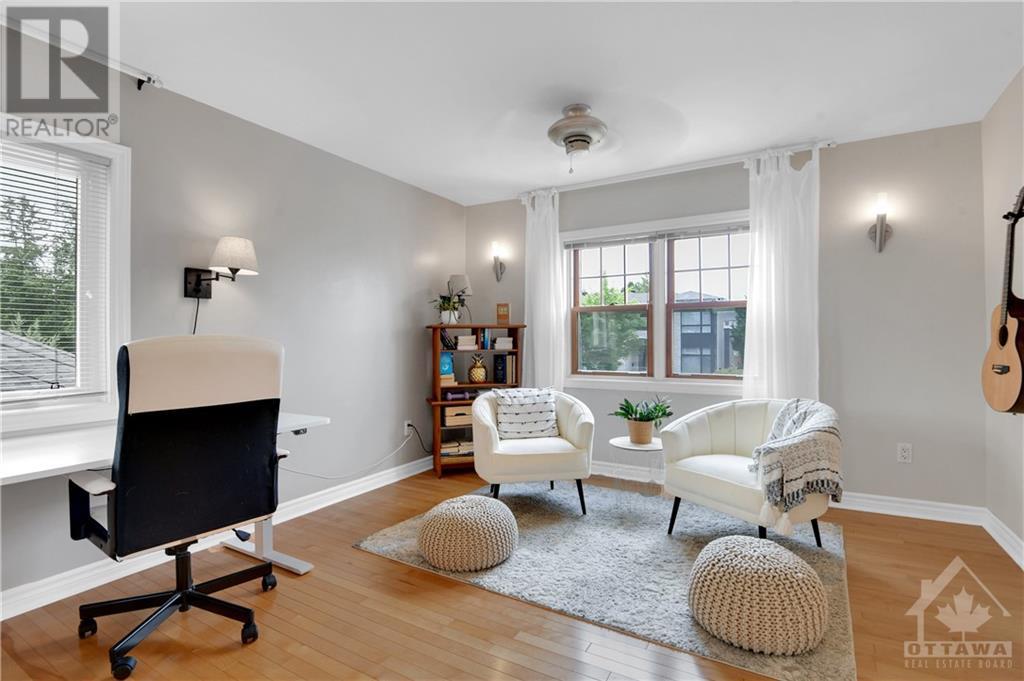4 Bedroom
5 Bathroom
Fireplace
Inground Pool
Central Air Conditioning
Forced Air
$1,589,900
Flooring: Tile, Beautifully upgraded and expanded! This 4-bedroom, 5-bath, 2-storey family home in Alta Vista is a rare find. Everything has been done, just move in! Fully renovated in 2016, it includes over 1,200 sqft of new living space, a 2-car garage, covered front porch, and deck. The open-concept living and dining areas feature large bay windows for abundant natural light. A rear mudroom off the garage with a 3-piece bath offers convenience for post-swim rinse-offs. The upper level is ideal for both growing and established families, featuring 3 full bathrooms, 4 spacious bedrooms, a den, laundry room, and 2 walk-in closets. The lower level boasts a cozy family room with an entertainment area, desk space, and a gas fireplace nook for relaxing. The backyard oasis has an inground pool, interlock patio, and gazebo—perfect for entertaining. Prime location! PROFESSIONAL PLANS FOR SINGLE-CAR GARAGE CONVERSION TO MAIN FLOOR FAMILY ROOM ARE AVAILABLE, INQUIRE FOR MORE INFORMATION., Flooring: Hardwood, Flooring: Carpet Wall To Wall (id:37464)
Property Details
|
MLS® Number
|
X9516334 |
|
Property Type
|
Single Family |
|
Neigbourhood
|
Faircrest Heights |
|
Community Name
|
3606 - Alta Vista/Faircrest Heights |
|
Amenities Near By
|
Public Transit, Park |
|
Parking Space Total
|
6 |
|
Pool Type
|
Inground Pool |
Building
|
Bathroom Total
|
5 |
|
Bedrooms Above Ground
|
4 |
|
Bedrooms Total
|
4 |
|
Amenities
|
Fireplace(s) |
|
Appliances
|
Water Heater, Dishwasher, Dryer, Hood Fan, Refrigerator, Stove, Washer |
|
Basement Development
|
Finished |
|
Basement Type
|
Full (finished) |
|
Construction Style Attachment
|
Detached |
|
Cooling Type
|
Central Air Conditioning |
|
Exterior Finish
|
Brick |
|
Fireplace Present
|
Yes |
|
Fireplace Total
|
2 |
|
Heating Fuel
|
Natural Gas |
|
Heating Type
|
Forced Air |
|
Stories Total
|
2 |
|
Type
|
House |
|
Utility Water
|
Municipal Water |
Parking
Land
|
Acreage
|
No |
|
Fence Type
|
Fenced Yard |
|
Land Amenities
|
Public Transit, Park |
|
Sewer
|
Sanitary Sewer |
|
Size Depth
|
104 Ft ,11 In |
|
Size Frontage
|
75 Ft |
|
Size Irregular
|
75 X 104.98 Ft ; 0 |
|
Size Total Text
|
75 X 104.98 Ft ; 0 |
|
Zoning Description
|
Residential |
Rooms
| Level |
Type |
Length |
Width |
Dimensions |
|
Second Level |
Bedroom |
3.63 m |
3.55 m |
3.63 m x 3.55 m |
|
Second Level |
Bathroom |
|
|
Measurements not available |
|
Second Level |
Other |
3.4 m |
2.28 m |
3.4 m x 2.28 m |
|
Second Level |
Bedroom |
5.51 m |
3.53 m |
5.51 m x 3.53 m |
|
Second Level |
Bedroom |
3.55 m |
2.56 m |
3.55 m x 2.56 m |
|
Second Level |
Bathroom |
|
|
Measurements not available |
|
Second Level |
Bathroom |
|
|
Measurements not available |
|
Second Level |
Laundry Room |
3.32 m |
1.9 m |
3.32 m x 1.9 m |
|
Second Level |
Primary Bedroom |
4.67 m |
3.83 m |
4.67 m x 3.83 m |
|
Second Level |
Den |
3.4 m |
3.37 m |
3.4 m x 3.37 m |
|
Second Level |
Other |
3.37 m |
2.48 m |
3.37 m x 2.48 m |
|
Lower Level |
Family Room |
6.93 m |
5.68 m |
6.93 m x 5.68 m |
|
Lower Level |
Bathroom |
|
|
Measurements not available |
|
Lower Level |
Laundry Room |
|
|
Measurements not available |
|
Lower Level |
Other |
|
|
Measurements not available |
|
Main Level |
Foyer |
3.68 m |
2.31 m |
3.68 m x 2.31 m |
|
Main Level |
Living Room |
5.76 m |
4.08 m |
5.76 m x 4.08 m |
|
Main Level |
Dining Room |
3.7 m |
3.68 m |
3.7 m x 3.68 m |
|
Main Level |
Kitchen |
3.83 m |
3.47 m |
3.83 m x 3.47 m |
|
Main Level |
Mud Room |
4.16 m |
2.13 m |
4.16 m x 2.13 m |
|
Main Level |
Bathroom |
|
|
Measurements not available |
https://www.realtor.ca/real-estate/27182669/285-frost-avenue-alta-vista-and-area-3606-alta-vistafaircrest-heights-3606-alta-vistafaircrest-heights

































