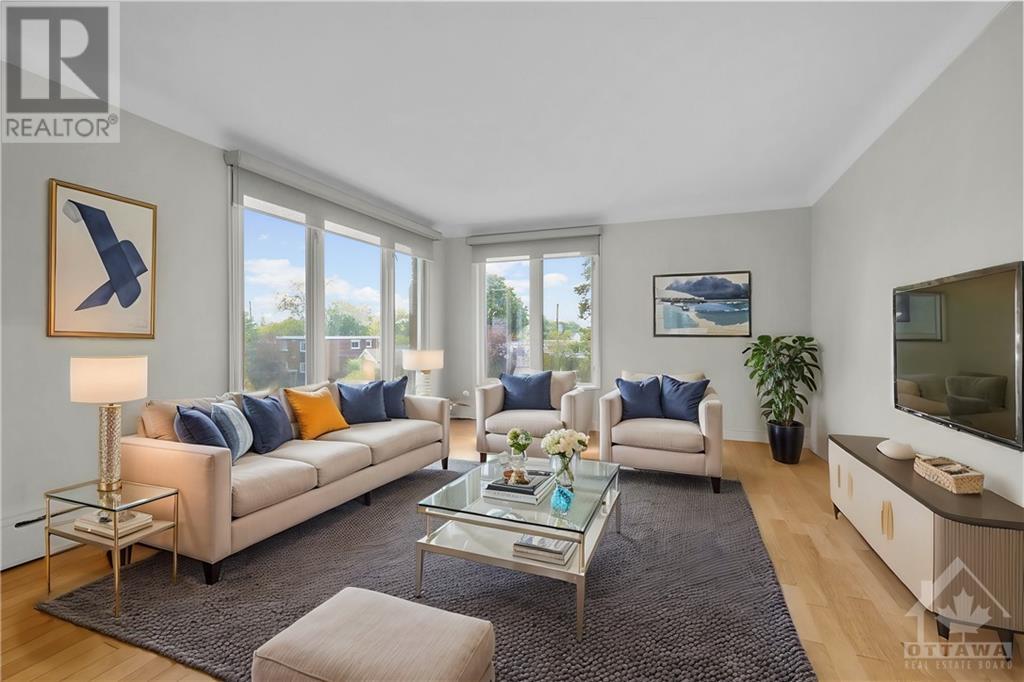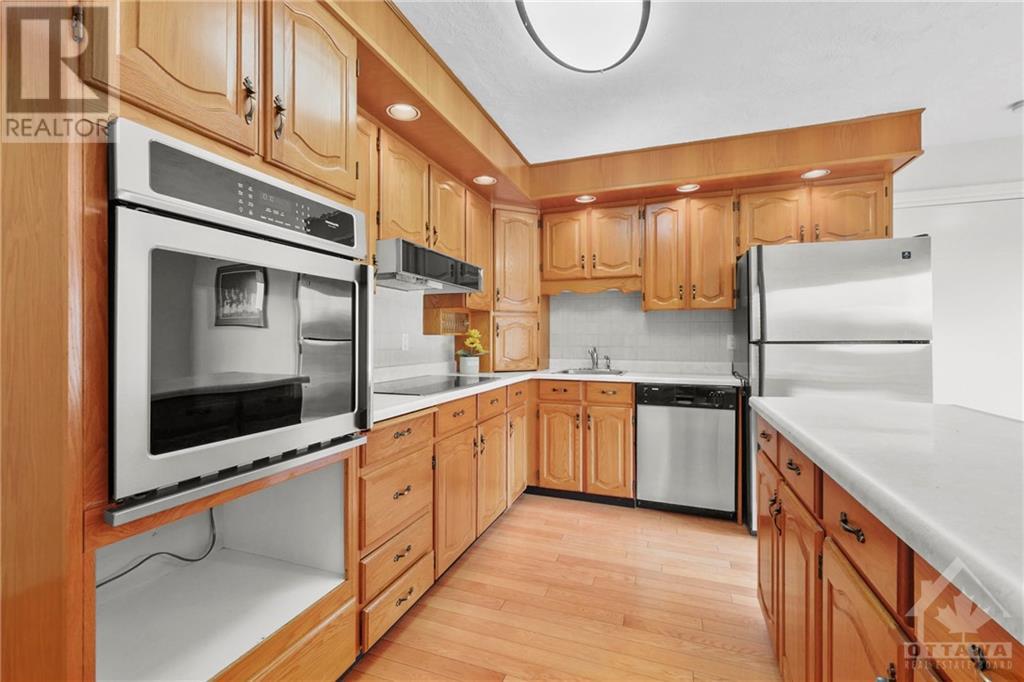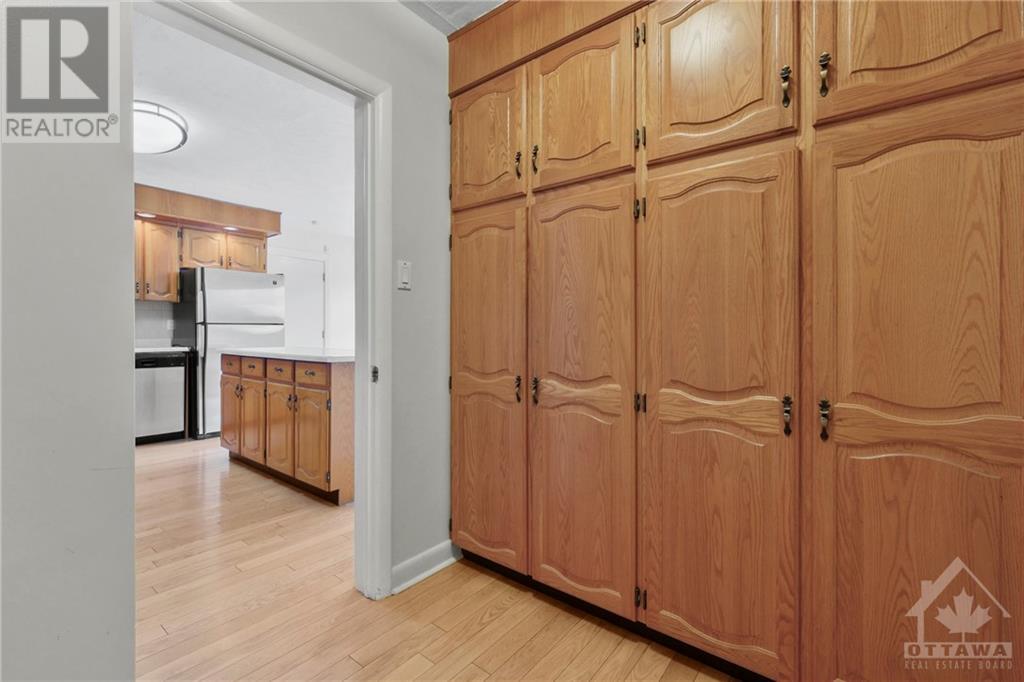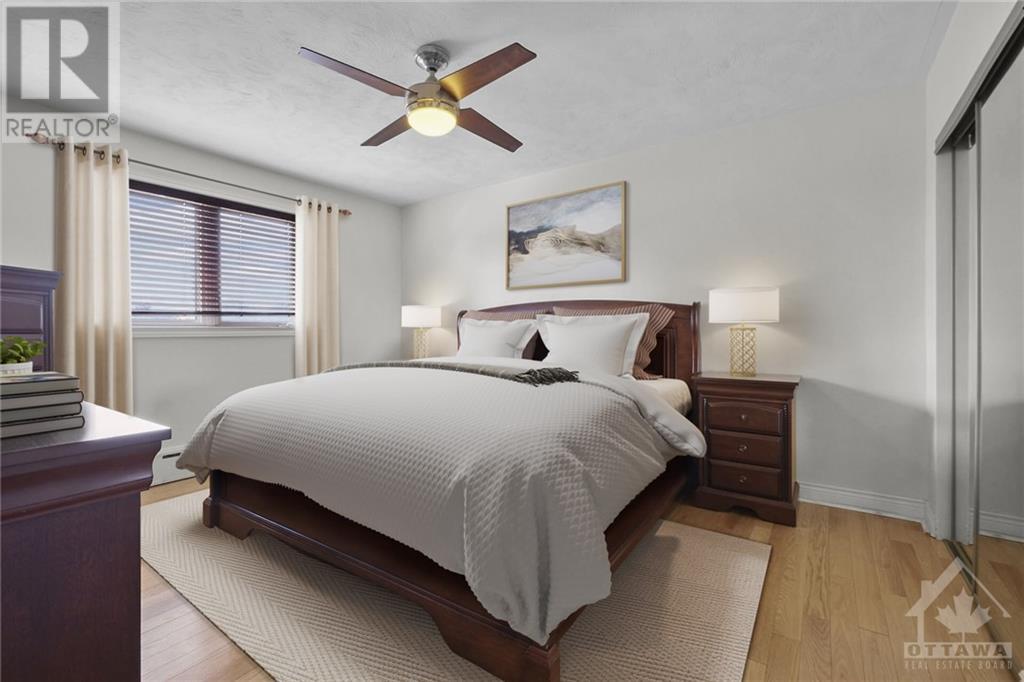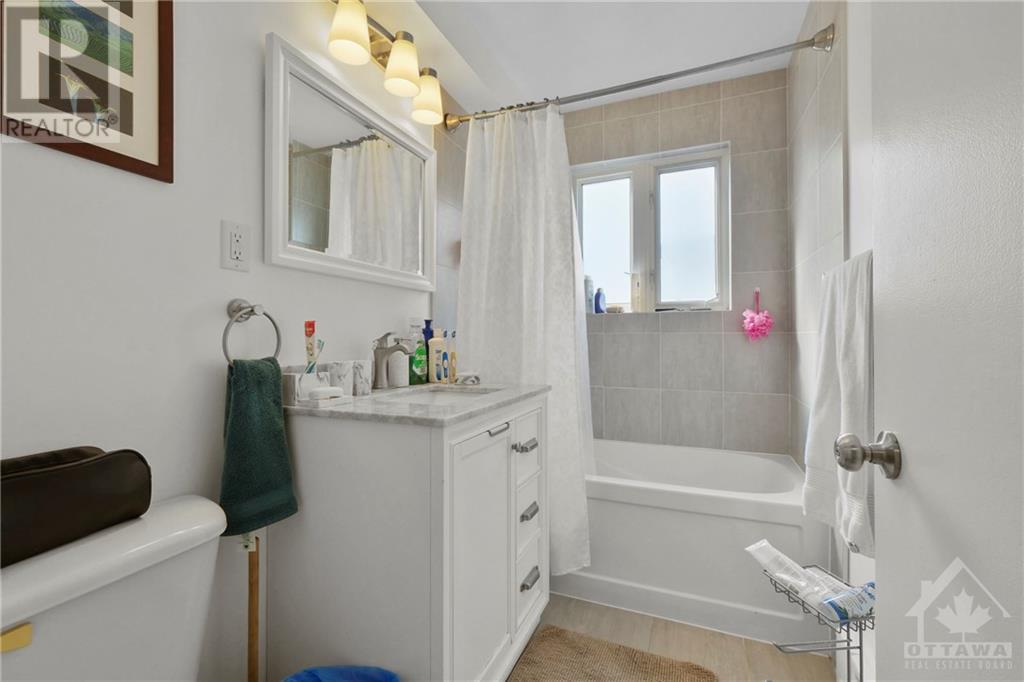286 Michel Circle Ottawa, Ontario K1L 7P3
$939,000
Tucked away in a quiet enclave just steps from Beechwood Village & minutes to downtown! Walk or bike on the many trails through Rockcliffe Park, or take in the scenery along the Ottawa River Pathway. A rare opportunity; this well-maintained Duplex has great curb appeal. Each unit has an accessible ground floor entrance, no stairs!! An ideal multi-generational home, or live in one unit, while generating income from the other. The upper level has 3 Bdrms, 2 baths, laundry room & Hdwd flooring throughout. The eat-in kitchen has Oak cabinetry, an island, large pantry & inside garage access. The living room is bright with floor to ceiling windows, and the family room has a wood-burning fireplace insert, with easy access to the yard. The walk-out lower level unit has 2 Bdrms, 4 Pc.Bath, laundry room, pantry, and a large carport. Each unit has a separate yard. Surfaced parking for 4 vehicles up, and 3 down. A terrific chance to choose your own tenants, or settle your family in before winter. ** This is a linked property.** (id:37464)
Property Details
| MLS® Number | X9520471 |
| Property Type | Single Family |
| Community Name | 3402 - Vanier |
| Amenities Near By | Public Transit, Park |
| Parking Space Total | 8 |
Building
| Bathroom Total | 3 |
| Bedrooms Above Ground | 5 |
| Bedrooms Total | 5 |
| Amenities | Fireplace(s) |
| Appliances | Water Heater, Cooktop, Dishwasher, Dryer, Hood Fan, Oven, Refrigerator, Washer |
| Basement Development | Finished |
| Basement Type | Full (finished) |
| Construction Style Attachment | Detached |
| Exterior Finish | Brick, Stone |
| Fireplace Present | Yes |
| Fireplace Total | 1 |
| Foundation Type | Block |
| Half Bath Total | 1 |
| Heating Fuel | Natural Gas |
| Heating Type | Radiant Heat |
| Type | House |
| Utility Water | Municipal Water |
Parking
| Attached Garage |
Land
| Acreage | Yes |
| Land Amenities | Public Transit, Park |
| Sewer | Sanitary Sewer |
| Size Irregular | 1 |
| Size Total | 1.0000 |
| Size Total Text | 1.0000 |
| Zoning Description | R2l |
Rooms
| Level | Type | Length | Width | Dimensions |
|---|---|---|---|---|
| Lower Level | Living Room | 4.59 m | 3.58 m | 4.59 m x 3.58 m |
| Lower Level | Kitchen | 2.64 m | 2.51 m | 2.64 m x 2.51 m |
| Lower Level | Dining Room | 3.2 m | 2.46 m | 3.2 m x 2.46 m |
| Lower Level | Pantry | 1.82 m | 1.11 m | 1.82 m x 1.11 m |
| Lower Level | Primary Bedroom | 3.55 m | 3.42 m | 3.55 m x 3.42 m |
| Lower Level | Bedroom | 3.55 m | 2.79 m | 3.55 m x 2.79 m |
| Lower Level | Bathroom | 2.41 m | 1.54 m | 2.41 m x 1.54 m |
| Lower Level | Laundry Room | 2.61 m | 2.15 m | 2.61 m x 2.15 m |
| Lower Level | Foyer | 2.18 m | 1.11 m | 2.18 m x 1.11 m |
| Main Level | Bathroom | 1.54 m | 1.37 m | 1.54 m x 1.37 m |
| Main Level | Laundry Room | 1.85 m | 1.65 m | 1.85 m x 1.65 m |
| Main Level | Bathroom | 1.65 m | 0.93 m | 1.65 m x 0.93 m |
| Main Level | Foyer | 2.2 m | 1.93 m | 2.2 m x 1.93 m |
| Main Level | Living Room | 5 m | 3.83 m | 5 m x 3.83 m |
| Main Level | Kitchen | 3.93 m | 2.94 m | 3.93 m x 2.94 m |
| Main Level | Dining Room | 3.93 m | 2.59 m | 3.93 m x 2.59 m |
| Main Level | Pantry | 2.2 m | 1.93 m | 2.2 m x 1.93 m |
| Main Level | Family Room | 5.66 m | 4.36 m | 5.66 m x 4.36 m |
| Main Level | Primary Bedroom | 4.34 m | 3.3 m | 4.34 m x 3.3 m |
| Main Level | Bedroom | 4.26 m | 3.25 m | 4.26 m x 3.25 m |
| Main Level | Bedroom | 4.44 m | 2.59 m | 4.44 m x 2.59 m |
| Main Level | Bathroom | 3.73 m | 3.09 m | 3.73 m x 3.09 m |
https://www.realtor.ca/real-estate/27450976/286-michel-circle-ottawa-3402-vanier




