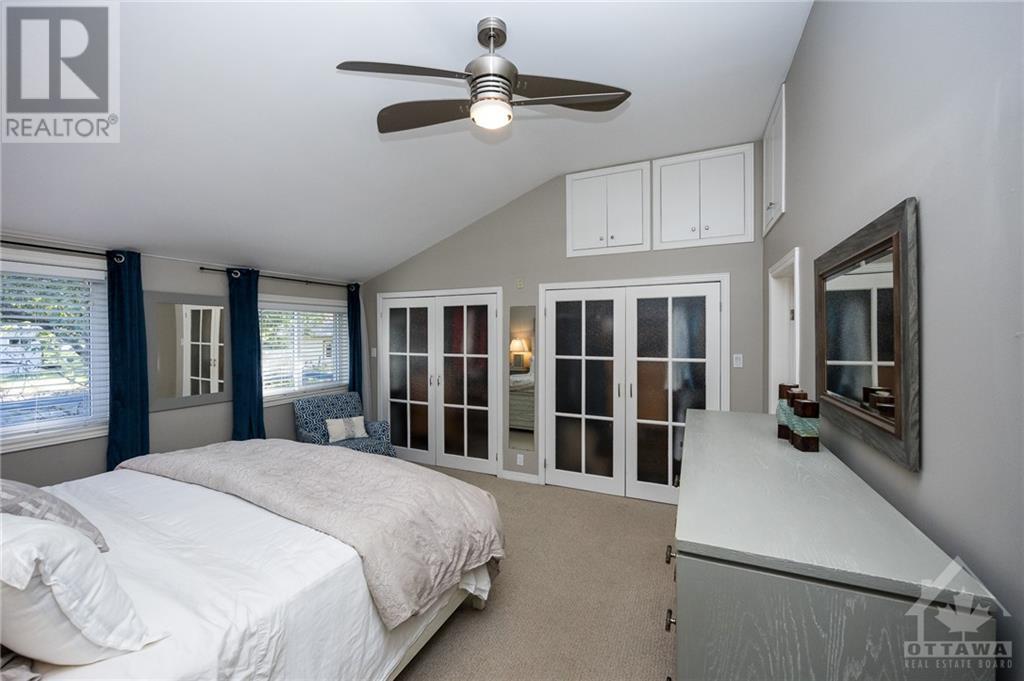2878 9th Line Carleton Place, Ontario K7C 3P2
$969,900
"Of all the paths you take in life,make sure some lead to the lake" "Pinterest pretty" best describes this 1500+sqft waterfront home on Mississippi Lake.Just a short drive from Kanata,your dream of living at the lake is possible!Step into the heart of the home and you'll discover a chef's paradise.Outfitted with luxurious granite countertops,exquisite cabinetry,custom glass accents,and stainless steel appliances,including a wine fridge and induction stove.The main living areas are designed to maximize lake views,flowing into a spacious sunroom that can double as a 3rd bdrm for guests.The M/bdrm accommodates a king-sized bed and has a renovated 4-piece ensuite.The cozy 2nd bdrm features a cheater door to the 2nd bathrm.Outdoor living is equally inviting,with a wrap-around porch and a firepit that offers the perfect setting for evening gatherings under the stars.This waterfront sanctuary promises to be the perfect backdrop for life's unforgettable moments.24 hour irrevocable on offers. (id:37464)
Property Details
| MLS® Number | 1416205 |
| Property Type | Single Family |
| Neigbourhood | Mississippi Lake |
| Amenities Near By | Golf Nearby, Shopping, Water Nearby |
| Communication Type | Internet Access |
| Easement | Right Of Way |
| Parking Space Total | 6 |
| Storage Type | Storage Shed |
| View Type | Lake View |
| Water Front Type | Waterfront On Lake |
Building
| Bathroom Total | 2 |
| Bedrooms Above Ground | 2 |
| Bedrooms Total | 2 |
| Appliances | Refrigerator, Oven - Built-in, Cooktop, Dishwasher, Dryer, Washer, Wine Fridge |
| Architectural Style | Bungalow |
| Basement Development | Unfinished |
| Basement Features | Low |
| Basement Type | Unknown (unfinished) |
| Constructed Date | 1988 |
| Construction Style Attachment | Detached |
| Cooling Type | Central Air Conditioning |
| Exterior Finish | Brick, Siding |
| Fireplace Present | Yes |
| Fireplace Total | 1 |
| Flooring Type | Wall-to-wall Carpet, Hardwood, Tile |
| Foundation Type | Poured Concrete |
| Heating Fuel | Propane |
| Heating Type | Forced Air |
| Stories Total | 1 |
| Type | House |
| Utility Water | Drilled Well |
Parking
| Open |
Land
| Acreage | No |
| Land Amenities | Golf Nearby, Shopping, Water Nearby |
| Sewer | Septic System |
| Size Depth | 190 Ft |
| Size Frontage | 75 Ft |
| Size Irregular | 75 Ft X 190 Ft |
| Size Total Text | 75 Ft X 190 Ft |
| Zoning Description | Fp-20 |
Rooms
| Level | Type | Length | Width | Dimensions |
|---|---|---|---|---|
| Main Level | Foyer | 8'3" x 5'3" | ||
| Main Level | Kitchen | 12'1" x 13'1" | ||
| Main Level | Dining Room | 8'4" x 13'10" | ||
| Main Level | Living Room/fireplace | 20'5" x 15'7" | ||
| Main Level | Sunroom | 11'7" x 22'6" | ||
| Main Level | Office | 8'5" x 16'3" | ||
| Main Level | Primary Bedroom | 14'4" x 13'4" | ||
| Main Level | Bedroom | 10'10" x 8'3" | ||
| Main Level | 3pc Ensuite Bath | 8'3" x 5'11" | ||
| Main Level | 4pc Ensuite Bath | 11'11" x 5'3" | ||
| Main Level | Laundry Room | 8'4" x 5'8" |
https://www.realtor.ca/real-estate/27534188/2878-9th-line-carleton-place-mississippi-lake


































