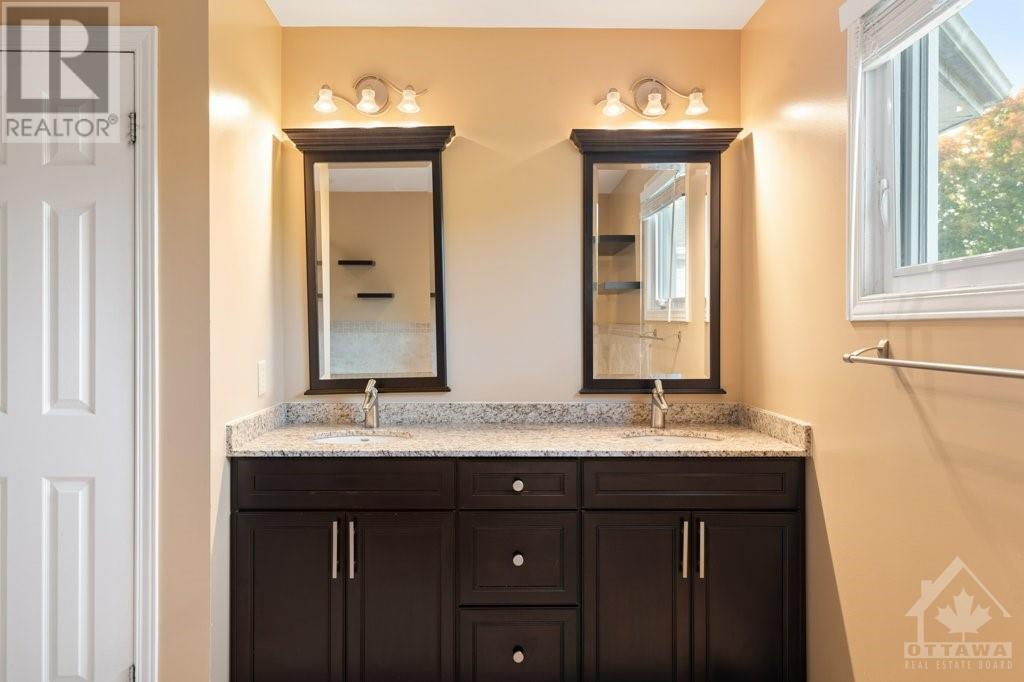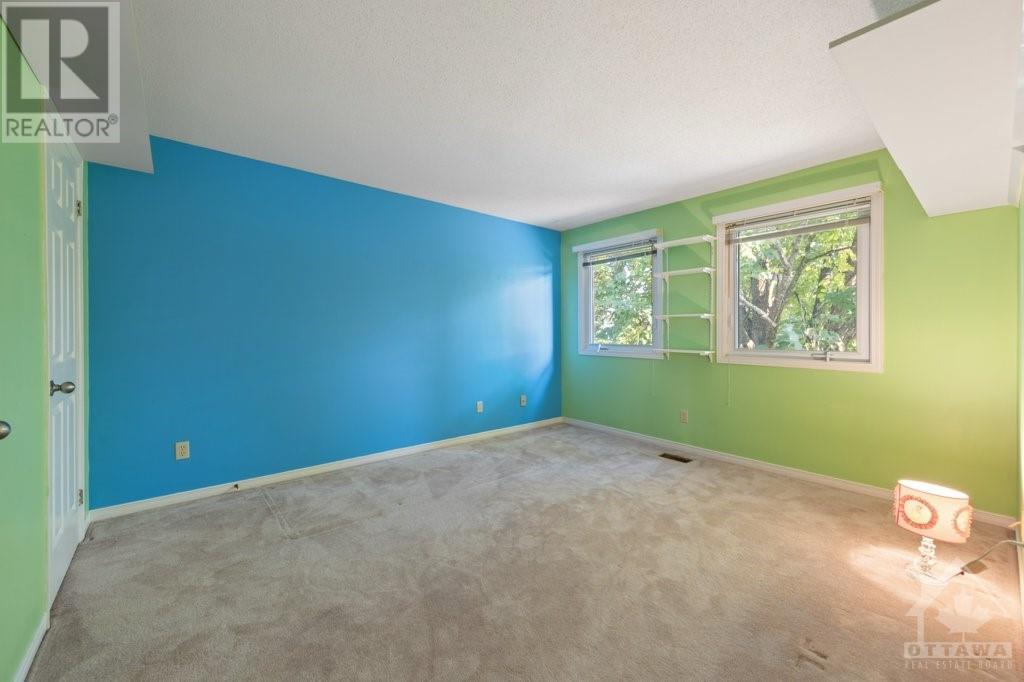29 Acklam Terrace Ottawa, Ontario K2K 2H6
$924,900
Welcome to this stunning 4-bedroom detached home, waiting for its next owner—could it be you? The main floor features a formal living room with crown molding, a dining room, cozy family room with gas fireplace, and a practical kitchen, plus the convenience of a laundry room. Ascend the grand staircase to discover a spacious primary bedroom with ensuite and walk-in closet, along with 3 additional bedrooms and a family bathroom. The fully finished lower level offers even more living space, including a large rec room with a second gas fireplace and a versatile den. Enjoy outdoor living in the west-facing backyard, perfect for summer relaxation. Don't miss your chance to see this beautiful home in person! Open House: Sunday, Oct 20th, 2-4 PM (id:37464)
Property Details
| MLS® Number | 1414941 |
| Property Type | Single Family |
| Neigbourhood | Morgans Grant |
| Features | Automatic Garage Door Opener |
| Parking Space Total | 4 |
Building
| Bathroom Total | 4 |
| Bedrooms Above Ground | 4 |
| Bedrooms Total | 4 |
| Appliances | Refrigerator, Dishwasher, Dryer, Hood Fan, Stove, Washer, Blinds |
| Basement Development | Finished |
| Basement Type | Full (finished) |
| Constructed Date | 1989 |
| Construction Style Attachment | Detached |
| Cooling Type | Central Air Conditioning |
| Exterior Finish | Brick, Siding |
| Fire Protection | Smoke Detectors |
| Fireplace Present | Yes |
| Fireplace Total | 2 |
| Fixture | Drapes/window Coverings |
| Flooring Type | Wall-to-wall Carpet, Hardwood, Tile |
| Foundation Type | Poured Concrete |
| Half Bath Total | 1 |
| Heating Fuel | Natural Gas |
| Heating Type | Forced Air |
| Stories Total | 2 |
| Type | House |
| Utility Water | Municipal Water |
Parking
| Attached Garage |
Land
| Acreage | No |
| Sewer | Municipal Sewage System |
| Size Depth | 121 Ft ,3 In |
| Size Frontage | 50 Ft |
| Size Irregular | 49.99 Ft X 121.26 Ft |
| Size Total Text | 49.99 Ft X 121.26 Ft |
| Zoning Description | R1nn |
Rooms
| Level | Type | Length | Width | Dimensions |
|---|---|---|---|---|
| Second Level | Primary Bedroom | 24'8" x 18'1" | ||
| Second Level | 5pc Ensuite Bath | 11'10" x 13'3" | ||
| Second Level | Bedroom | 12'1" x 13'8" | ||
| Second Level | Bedroom | 11'10" x 13'8" | ||
| Second Level | Bedroom | 10'8" x 11'2" | ||
| Second Level | Full Bathroom | 12'0" x 7'7" | ||
| Lower Level | Den | 15'0" x 11'1" | ||
| Lower Level | Recreation Room | 25'8" x 37'7" | ||
| Lower Level | Full Bathroom | 9'6" x 5'0" | ||
| Main Level | Living Room | 12'0" x 19'4" | ||
| Main Level | Dining Room | 12'0" x 26'9" | ||
| Main Level | Family Room | 12'2" x 26'9" | ||
| Main Level | Kitchen | 12'5" x 20'5" | ||
| Main Level | Laundry Room | 11'10" x 9'4" | ||
| Main Level | Partial Bathroom | 5'6" x 4'11" |
https://www.realtor.ca/real-estate/27537893/29-acklam-terrace-ottawa-morgans-grant


































