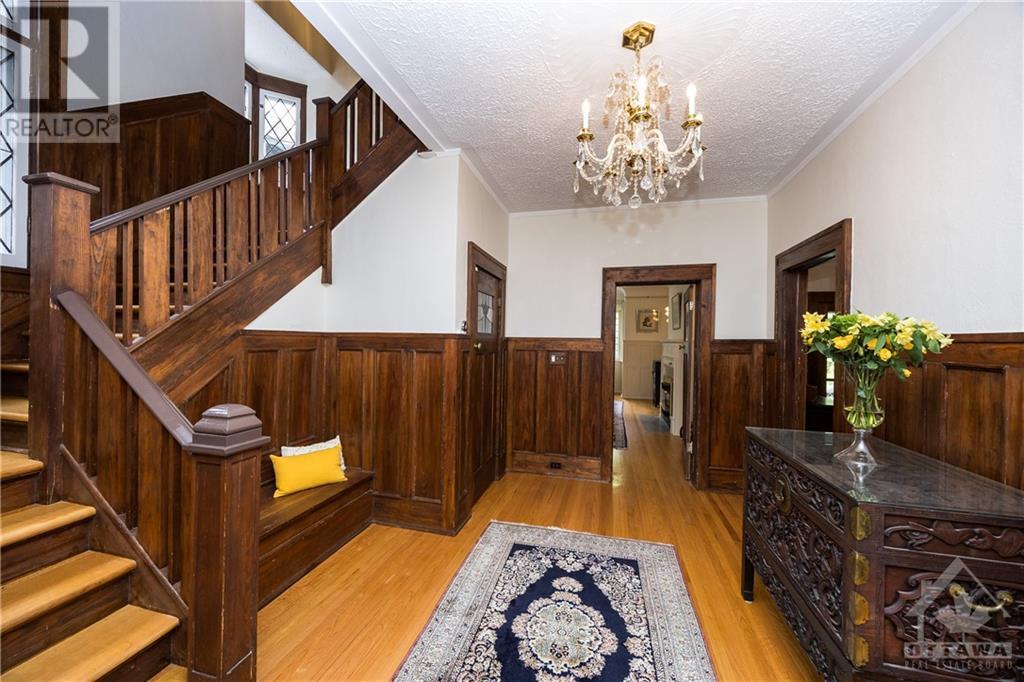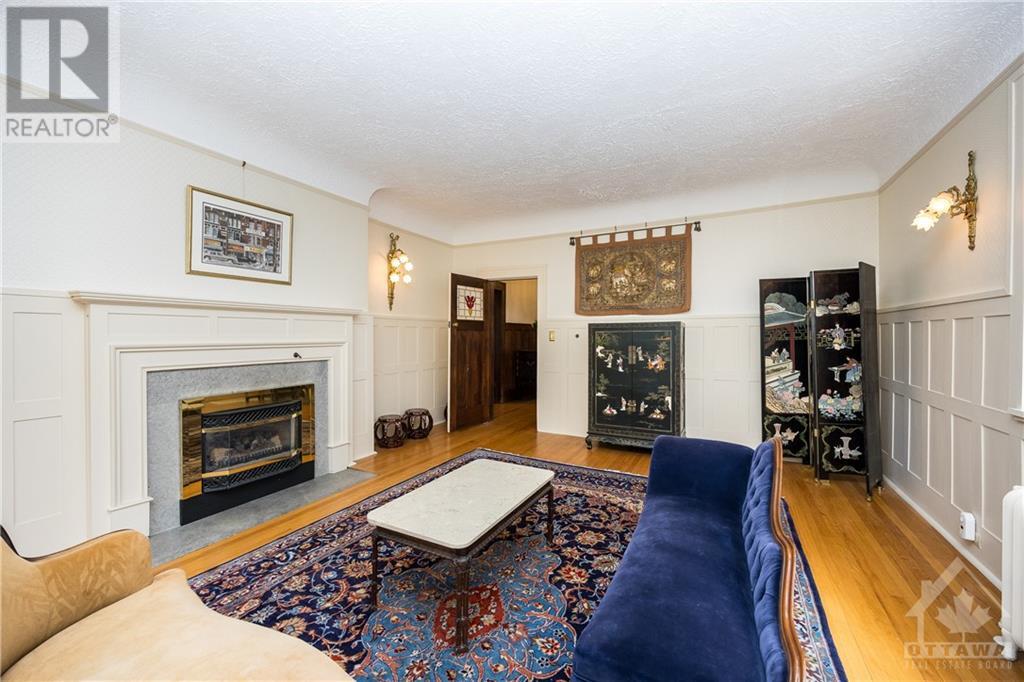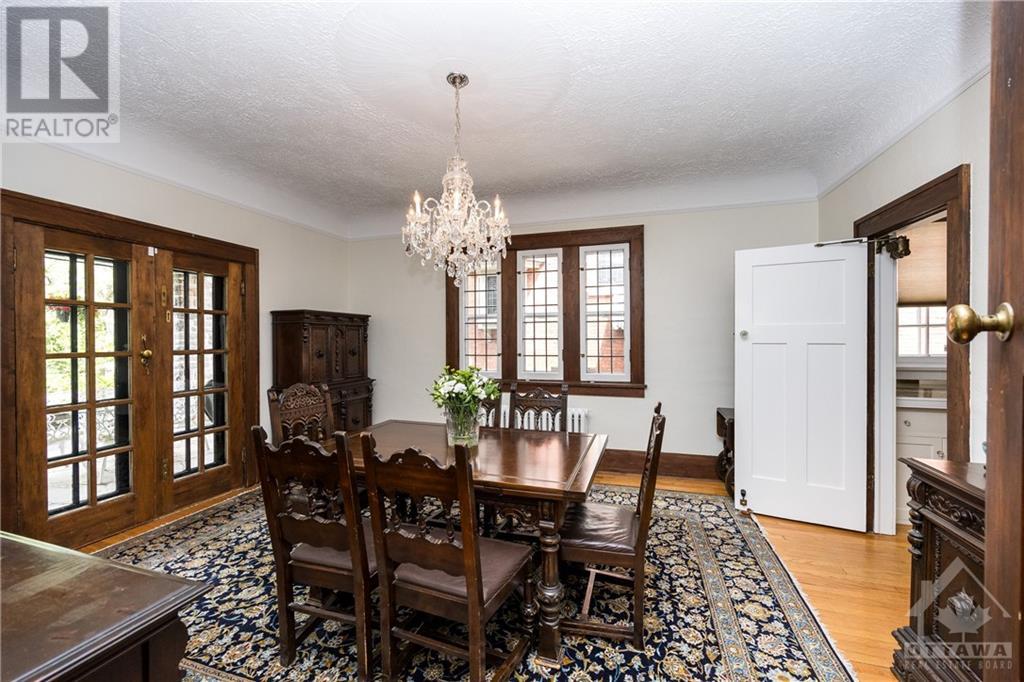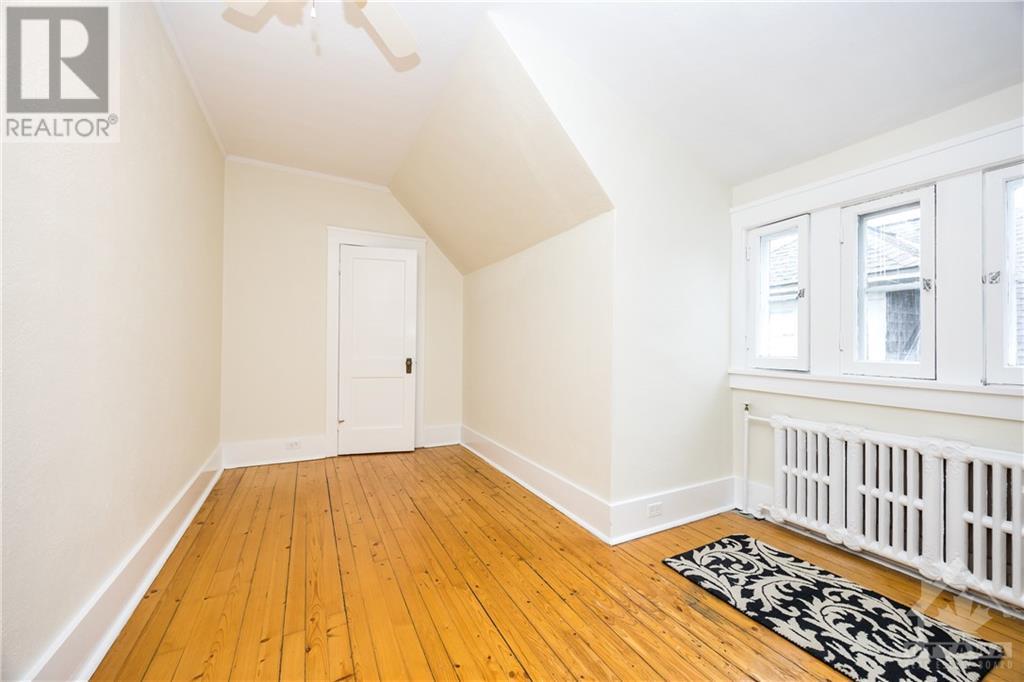290 Clemow Avenue Glebe - Ottawa East And Area (4401 - Glebe), Ontario K1S 2B8
$1,998,000
Captivating Glebe home in a quiet locale on prestigious Clemow Avenue! Rarely offered, lovingly maintained, first time to market in over 40 years. This one is special, an exceptional home that is spacious, elegant and has beautifully appointed space. This distinguished stone residence spans three floors, offering an abundance of light and generously sized rooms adorned with timeless craftsmanship. The inviting grounds & wide verandah welcome you in. The architecture reflects the quality of the past & offers endless opportunities. The spacious & elegantly appointed foyer leads to large principal rooms with wonderful flow & hardwood floors, leaded windows & high baseboards. Large eat-in kitchen is open to family room which provides access to private landscaped garden. Second floor has master suite with ensuite bath along with 3 large bedrooms and full bath. Third floor has 2 large beds & lots of storage space. Lovely balcony! Walk everywhere, amenities, schools, Canal. Double car garage., Flooring: Hardwood (id:37464)
Property Details
| MLS® Number | X9520374 |
| Property Type | Single Family |
| Neigbourhood | Glebe |
| Community Name | 4401 - Glebe |
| Amenities Near By | Public Transit, Park |
| Parking Space Total | 2 |
Building
| Bathroom Total | 3 |
| Bedrooms Above Ground | 6 |
| Bedrooms Total | 6 |
| Amenities | Fireplace(s) |
| Appliances | Dishwasher, Dryer, Hood Fan, Microwave, Refrigerator, Stove, Washer |
| Basement Development | Unfinished |
| Basement Type | Full (unfinished) |
| Construction Style Attachment | Detached |
| Exterior Finish | Stone |
| Fireplace Present | Yes |
| Fireplace Total | 1 |
| Foundation Type | Stone |
| Heating Fuel | Natural Gas |
| Heating Type | Hot Water Radiator Heat |
| Stories Total | 3 |
| Type | House |
| Utility Water | Municipal Water |
Parking
| Detached Garage |
Land
| Acreage | No |
| Land Amenities | Public Transit, Park |
| Sewer | Sanitary Sewer |
| Size Depth | 110 Ft |
| Size Frontage | 50 Ft |
| Size Irregular | 50 X 110 Ft ; 0 |
| Size Total Text | 50 X 110 Ft ; 0 |
| Zoning Description | Res |
Rooms
| Level | Type | Length | Width | Dimensions |
|---|---|---|---|---|
| Second Level | Primary Bedroom | 6.22 m | 4.57 m | 6.22 m x 4.57 m |
| Second Level | Bathroom | 2.41 m | 1.77 m | 2.41 m x 1.77 m |
| Second Level | Bedroom | 5.08 m | 4.19 m | 5.08 m x 4.19 m |
| Second Level | Bedroom | 4.01 m | 3.86 m | 4.01 m x 3.86 m |
| Second Level | Bedroom | 4.64 m | 3.27 m | 4.64 m x 3.27 m |
| Second Level | Bathroom | 3.27 m | 3.04 m | 3.27 m x 3.04 m |
| Second Level | Other | 4.19 m | 3.04 m | 4.19 m x 3.04 m |
| Second Level | Other | 4.57 m | 3.04 m | 4.57 m x 3.04 m |
| Second Level | Bedroom | 5.05 m | 4.21 m | 5.05 m x 4.21 m |
| Second Level | Bedroom | 5.05 m | 3.09 m | 5.05 m x 3.09 m |
| Second Level | Other | 2.61 m | 2 m | 2.61 m x 2 m |
| Second Level | Other | 5.41 m | 4.95 m | 5.41 m x 4.95 m |
| Basement | Other | Measurements not available | ||
| Basement | Laundry Room | Measurements not available | ||
| Main Level | Other | 4.19 m | 3.04 m | 4.19 m x 3.04 m |
| Main Level | Foyer | 2.26 m | 1.37 m | 2.26 m x 1.37 m |
| Main Level | Foyer | 4.67 m | 3.7 m | 4.67 m x 3.7 m |
| Main Level | Living Room | 7.21 m | 4.95 m | 7.21 m x 4.95 m |
| Main Level | Dining Room | 5.02 m | 4.19 m | 5.02 m x 4.19 m |
| Main Level | Kitchen | 5.86 m | 3.73 m | 5.86 m x 3.73 m |
| Main Level | Dining Room | 2.31 m | 1.93 m | 2.31 m x 1.93 m |
| Main Level | Family Room | 3.58 m | 3.37 m | 3.58 m x 3.37 m |
| Main Level | Bathroom | 1.9 m | 1.62 m | 1.9 m x 1.62 m |
| Main Level | Other | 3.45 m | 1.82 m | 3.45 m x 1.82 m |


































