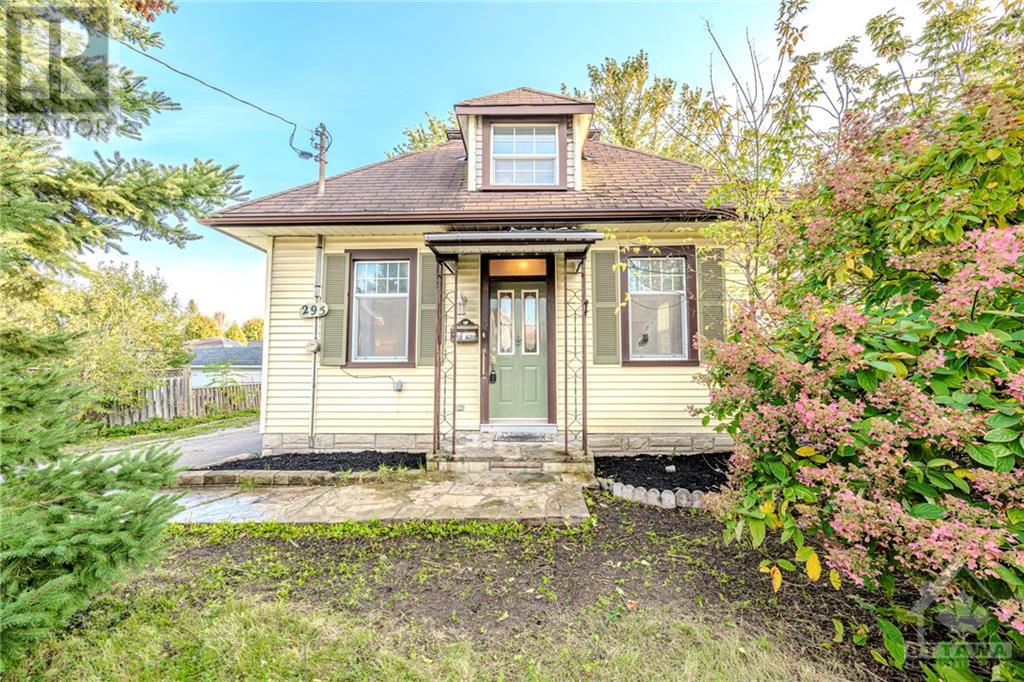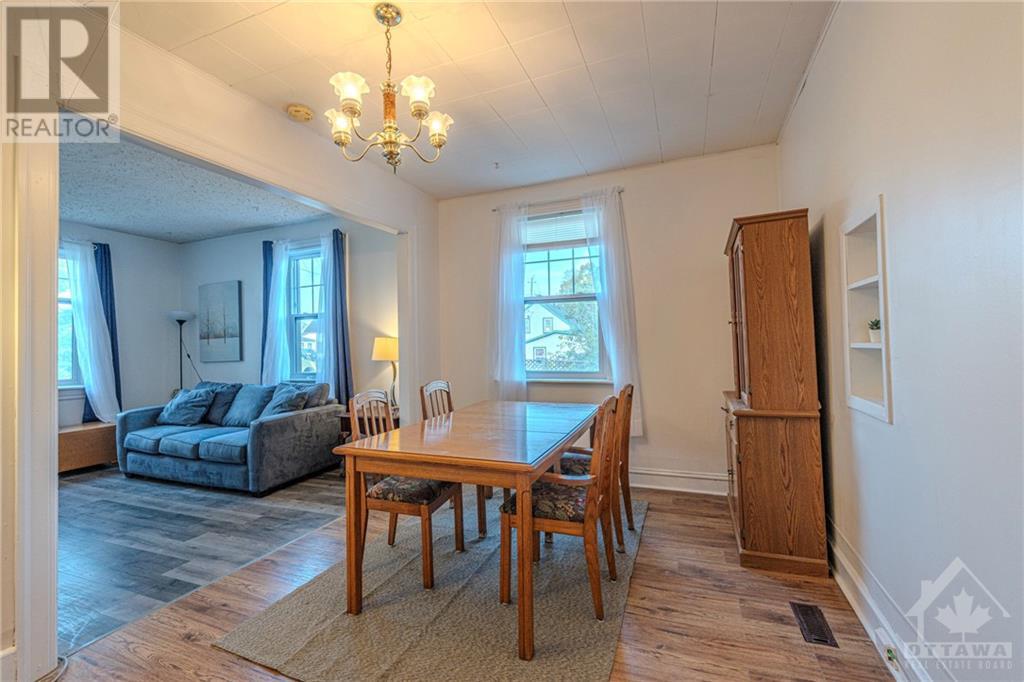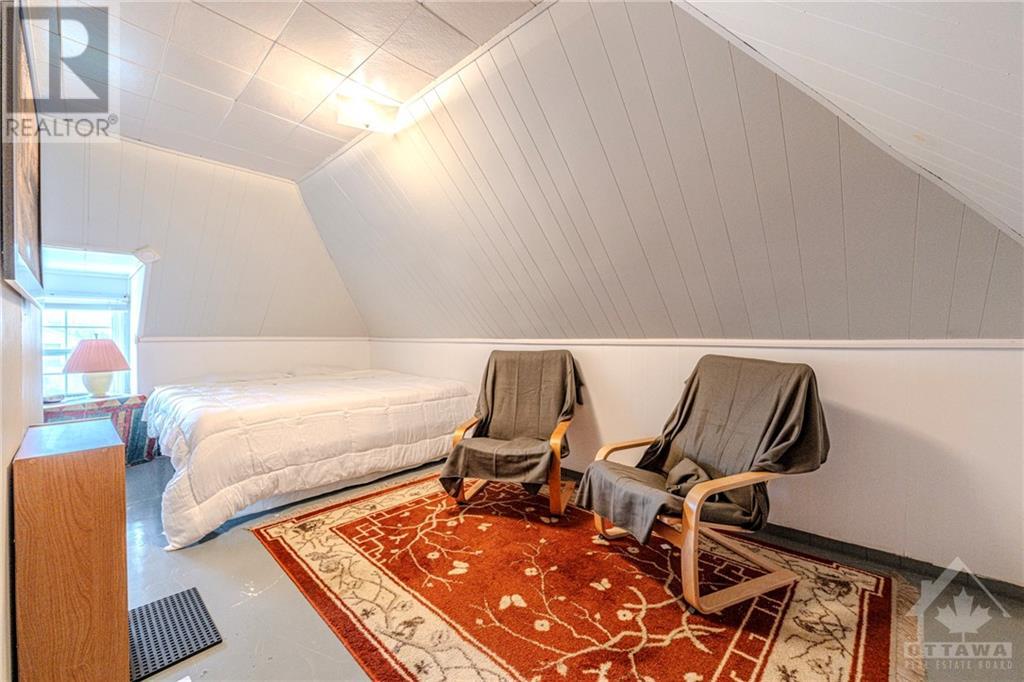295 Lisgar Avenue Renfrew, Ontario K7V 3N1
$279,900
Inviting starter home in Renfrew! 295 Lisgar Ave, a charming and updated home that’s perfect for families, first-time buyers, or anyone looking for a cozy retreat. Step inside to discover a freshly retouched interior that boats a bright and welcoming atmosphere throughout the home. The spacious main level offers a large kitchen, eat in area, dining room, a generous sized bedroom, a 4-piece bathroom, laundry room, mudroom, and a sunken family room with a cozy fireplace. Upstairs, the loft-style bedroom offers a private escape. This space can be used as a guest room or the primary bedroom! The outdoor space includes a comfortably sized deck, a deep backyard that is perfect for family gatherings and/or gardening, and a paved double driveway for added parking convenience. This home comes with several updates for peace of mind, and the fresh updates create an inviting atmosphere and make this home ready for its next owners to move right in and enjoy! Some photos may be virtually staged. (id:37464)
Property Details
| MLS® Number | 1415492 |
| Property Type | Single Family |
| Neigbourhood | MATEWAY PARK |
| Parking Space Total | 6 |
| Storage Type | Storage Shed |
Building
| Bathroom Total | 1 |
| Bedrooms Above Ground | 2 |
| Bedrooms Total | 2 |
| Appliances | Refrigerator, Dishwasher, Dryer, Hood Fan, Stove, Washer |
| Basement Development | Unfinished |
| Basement Type | Full (unfinished) |
| Constructed Date | 1952 |
| Construction Style Attachment | Detached |
| Cooling Type | Central Air Conditioning |
| Exterior Finish | Vinyl |
| Fire Protection | Smoke Detectors |
| Fireplace Present | Yes |
| Fireplace Total | 1 |
| Fixture | Ceiling Fans |
| Flooring Type | Carpeted, Laminate |
| Foundation Type | Stone |
| Heating Fuel | Natural Gas |
| Heating Type | Forced Air, Other |
| Type | House |
| Utility Water | Municipal Water |
Parking
| Surfaced |
Land
| Acreage | No |
| Sewer | Municipal Sewage System |
| Size Depth | 130 Ft |
| Size Frontage | 49 Ft ,11 In |
| Size Irregular | 49.94 Ft X 130 Ft (irregular Lot) |
| Size Total Text | 49.94 Ft X 130 Ft (irregular Lot) |
| Zoning Description | Residential |
Rooms
| Level | Type | Length | Width | Dimensions |
|---|---|---|---|---|
| Second Level | Bedroom | 19'0" x 8'8" | ||
| Lower Level | Dining Room | 10'0" x 12'0" | ||
| Main Level | Kitchen | 16'0" x 11'0" | ||
| Main Level | Family Room/fireplace | 10'0" x 11'0" | ||
| Main Level | 3pc Bathroom | Measurements not available | ||
| Main Level | Other | 12'0" x 6'6" | ||
| Main Level | Bedroom | 15'0" x 7'10" | ||
| Main Level | Living Room | 13'0" x 11'0" | ||
| Main Level | Laundry Room | Measurements not available |
https://www.realtor.ca/real-estate/27542461/295-lisgar-avenue-renfrew-mateway-park































