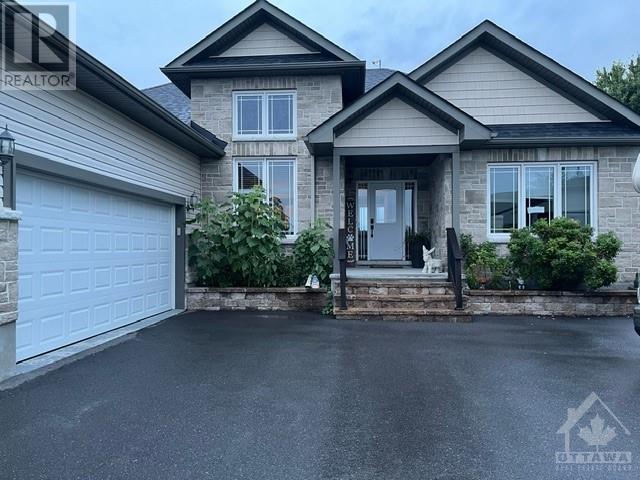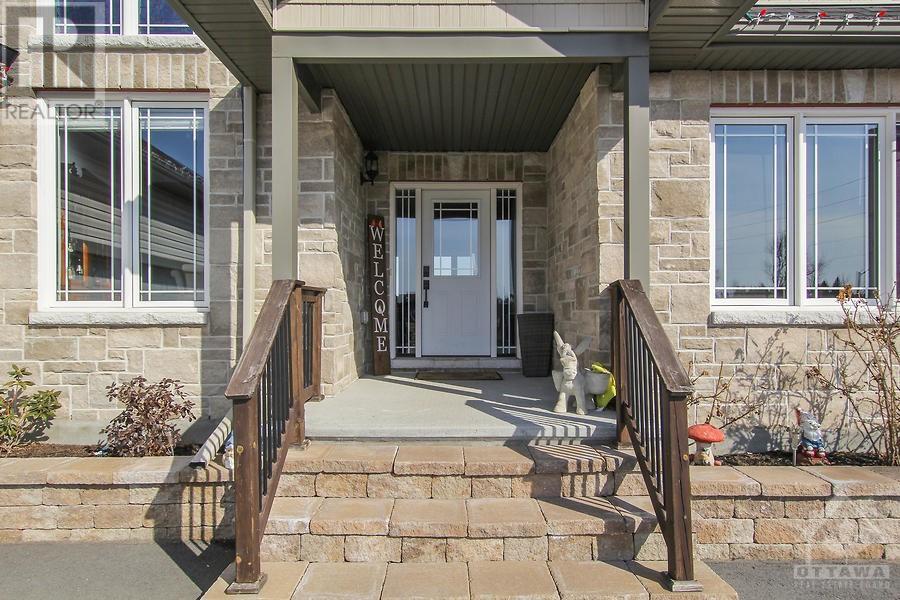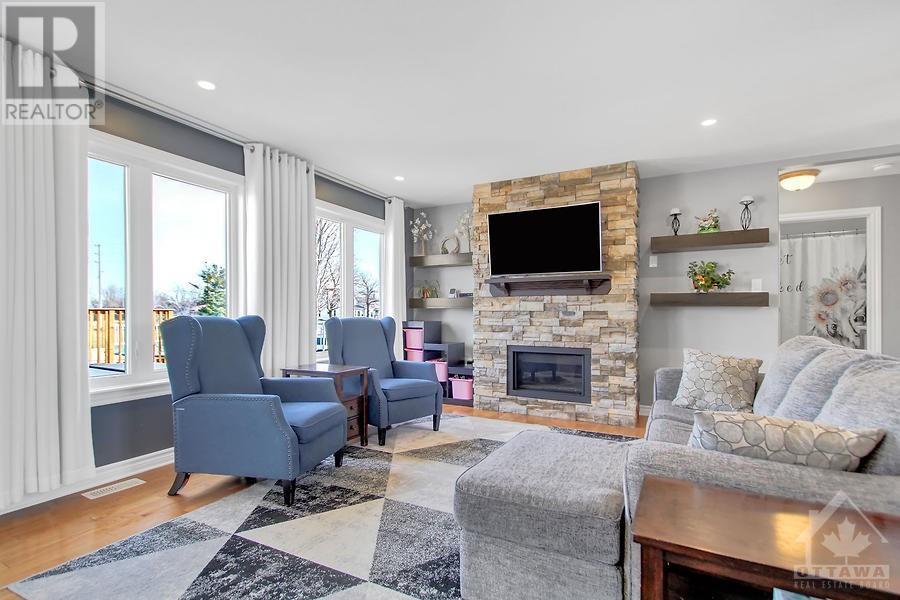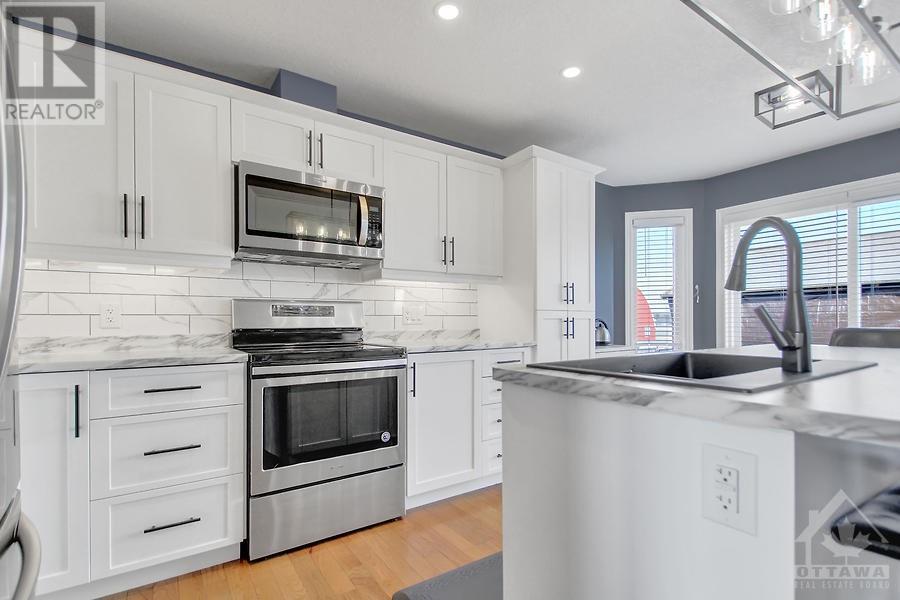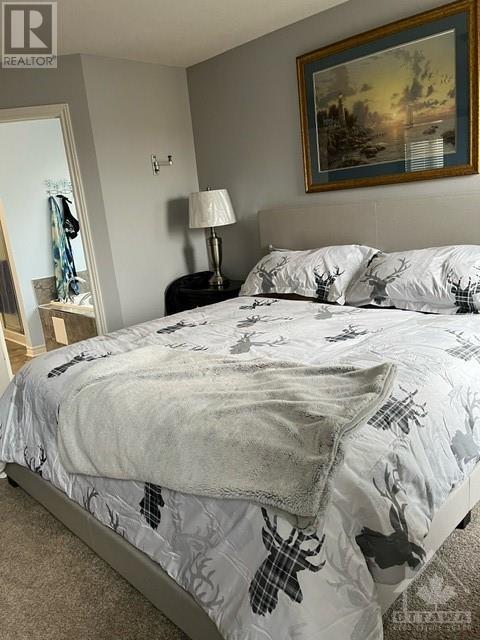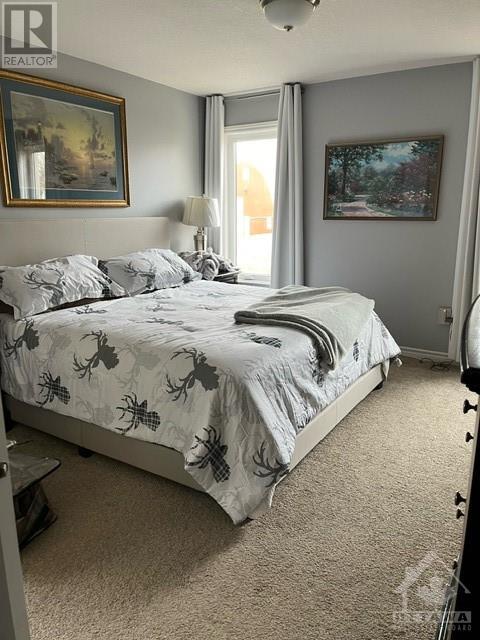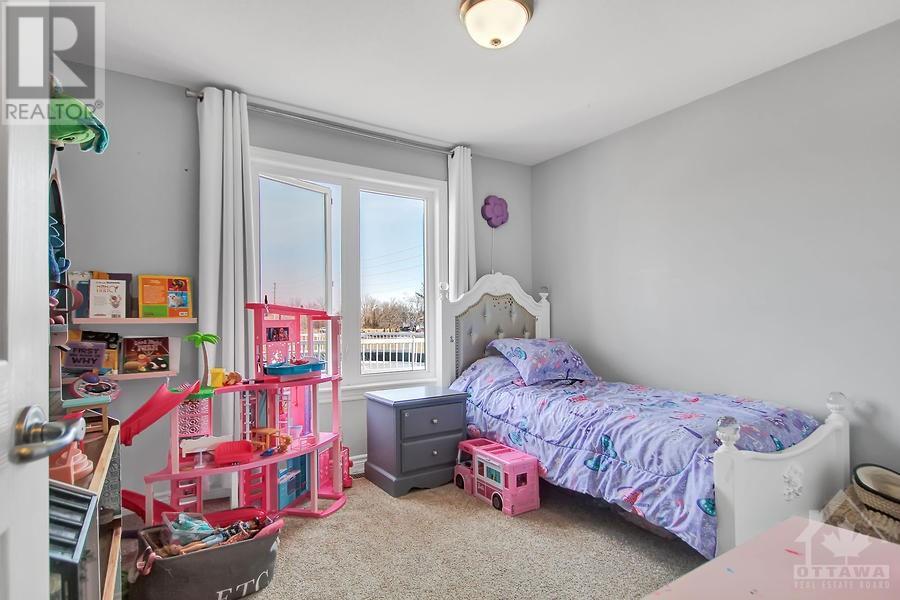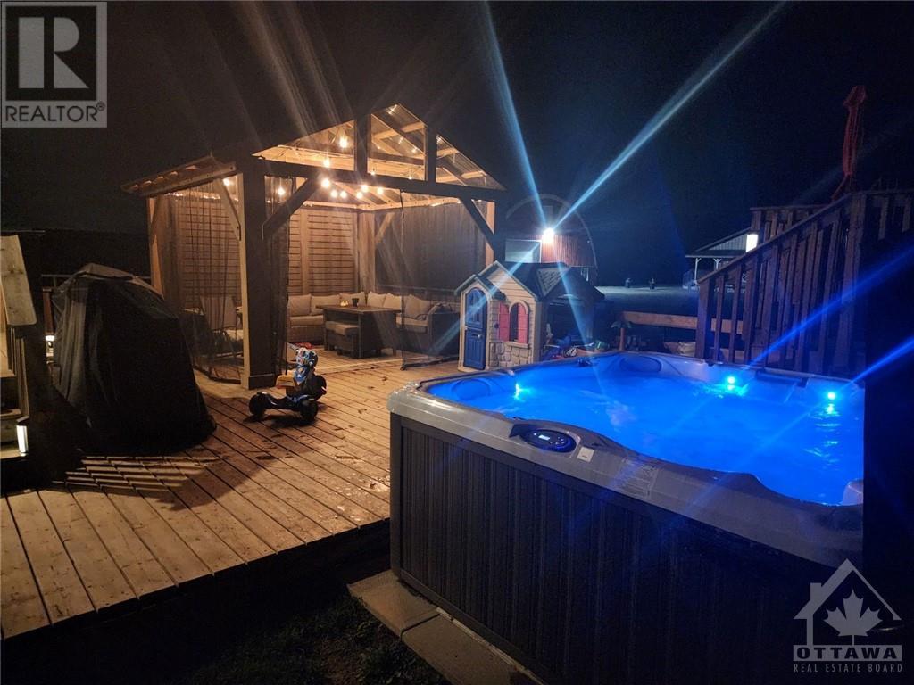2968 Drew Drive North Dundas (708 - North Dundas (Mountain) Twp), Ontario K0E 1W0
$759,900
Flooring: Tile, Located in the quaint village of South Mountain, this beautiful open concept bungalow will not disappoint you. From the minute you enter this home you will be impressed with the bright living space. The large living and dining rooms are perfect for family gatherings. The kitchen has had some recent upgrades which include the island/breakfast bar which is six feet long. The large principal bedroom features a four piece ensuite bathroom. The main level also has two additional bedrooms as well as a three piece bathroom and a convenient laundry room. The lower level has been nicely finished and has two other rooms as well as a gym, family room, storage area and a three piece bathroom. Enjoy your spacious back yard from the sliding doors from the kitchen. Included are the above ground pool (24 ft.), gazebo, shed, hot tub and play structure. The two car garage is insulated., Flooring: Carpet W/W & Mixed, Flooring: Laminate (id:37464)
Property Details
| MLS® Number | X9515255 |
| Property Type | Single Family |
| Neigbourhood | South Mountain |
| Community Name | 708 - North Dundas (Mountain) Twp |
| Amenities Near By | Park |
| Parking Space Total | 8 |
| Pool Type | Above Ground Pool |
| Structure | Deck |
Building
| Bathroom Total | 3 |
| Bedrooms Above Ground | 3 |
| Bedrooms Total | 3 |
| Amenities | Fireplace(s) |
| Appliances | Hot Tub, Water Treatment, Dishwasher, Dryer, Hood Fan, Microwave, Refrigerator, Stove, Washer |
| Architectural Style | Bungalow |
| Basement Development | Finished |
| Basement Type | Full (finished) |
| Construction Style Attachment | Detached |
| Cooling Type | Central Air Conditioning |
| Exterior Finish | Stone |
| Fireplace Present | Yes |
| Fireplace Total | 1 |
| Foundation Type | Concrete |
| Heating Fuel | Natural Gas |
| Heating Type | Forced Air |
| Stories Total | 1 |
| Type | House |
Parking
| Attached Garage | |
| Inside Entry |
Land
| Acreage | No |
| Fence Type | Fenced Yard |
| Land Amenities | Park |
| Sewer | Septic System |
| Size Depth | 180 Ft ,10 In |
| Size Frontage | 193 Ft ,3 In |
| Size Irregular | 193.27 X 180.87 Ft ; 1 |
| Size Total Text | 193.27 X 180.87 Ft ; 1 |
| Zoning Description | Residential |
Rooms
| Level | Type | Length | Width | Dimensions |
|---|---|---|---|---|
| Lower Level | Other | 3.42 m | 3.25 m | 3.42 m x 3.25 m |
| Lower Level | Other | 3.78 m | 3.25 m | 3.78 m x 3.25 m |
| Lower Level | Bathroom | 2.1 m | 2.79 m | 2.1 m x 2.79 m |
| Lower Level | Family Room | 7.06 m | 4.87 m | 7.06 m x 4.87 m |
| Lower Level | Foyer | 2.38 m | 2.13 m | 2.38 m x 2.13 m |
| Main Level | Bedroom | 3.32 m | 3.65 m | 3.32 m x 3.65 m |
| Main Level | Living Room | 4.57 m | 3.91 m | 4.57 m x 3.91 m |
| Main Level | Dining Room | 2.89 m | 2.87 m | 2.89 m x 2.87 m |
| Main Level | Bathroom | 1.49 m | 2.23 m | 1.49 m x 2.23 m |
| Main Level | Laundry Room | 1.75 m | 2.74 m | 1.75 m x 2.74 m |
| Main Level | Kitchen | 3.04 m | 4.87 m | 3.04 m x 4.87 m |
| Main Level | Primary Bedroom | 4.26 m | 3.58 m | 4.26 m x 3.58 m |
| Main Level | Bathroom | 3.78 m | 2.38 m | 3.78 m x 2.38 m |
| Main Level | Bedroom | 3.04 m | 3.35 m | 3.04 m x 3.35 m |
Utilities
| Natural Gas Available | Available |


