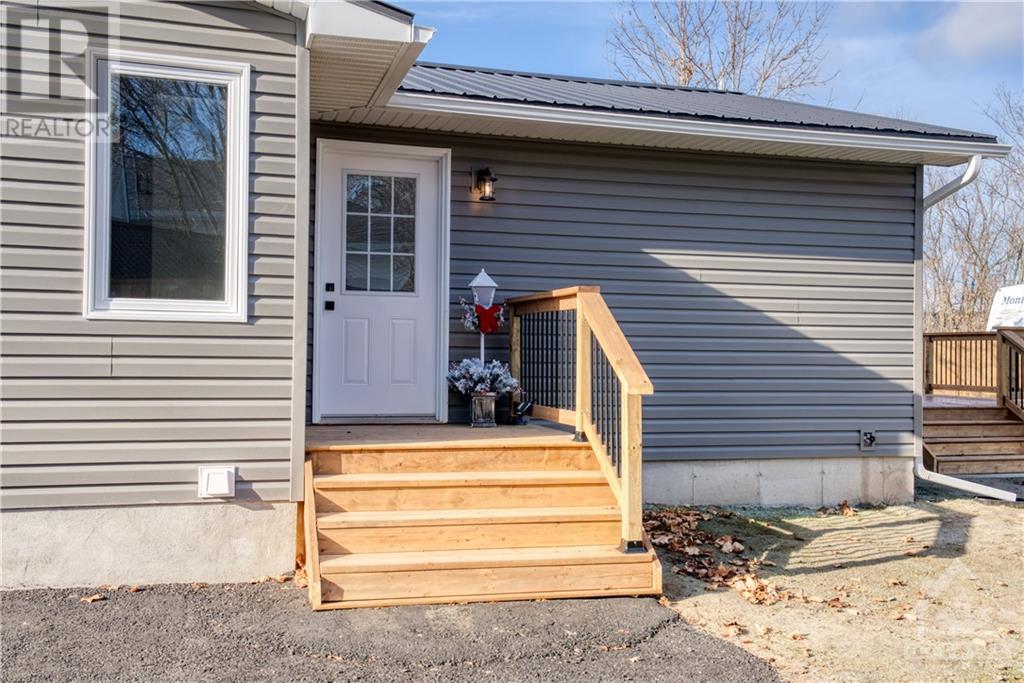30 Spring Street Westport (815 - Westport), Ontario K0G 1X0
$539,000
Flooring: Vinyl, Welcome to your dream home in the picturesque village of Westport! This charming 1250 sq ft bungalow has been fully renovated and boasts an array of modern upgrades. Featuring a brand new roof, energy-efficient AC, and a new furnace, this home ensures comfort year-round. The fresh siding and stylish new soffit enhance its curb appeal, while the new decks provide the perfect outdoor spaces for entertaining or relaxing. Inside, you’ll love the modern appliances that make daily life a breeze. Ideally located within walking distance to shopping, the harbor, and a variety of restaurants, this home is perfect for a younger couple starting out or anyone looking to downsize without sacrificing style or convenience. With all renovations completed, there’s no work needed—just move in and enjoy! Don’t miss this rare opportunity to own a beautifully updated home in one of the area’s most desirable villages. Schedule your showing today and embrace the Westport lifestyle! (id:37464)
Property Details
| MLS® Number | X10441408 |
| Property Type | Single Family |
| Neigbourhood | WESTPORT |
| Community Name | 815 - Westport |
| Amenities Near By | Park |
| Community Features | School Bus |
| Parking Space Total | 3 |
| Structure | Deck |
Building
| Bathroom Total | 1 |
| Bedrooms Above Ground | 3 |
| Bedrooms Total | 3 |
| Appliances | Dishwasher, Dryer, Microwave, Refrigerator, Stove, Washer |
| Architectural Style | Bungalow |
| Basement Development | Partially Finished |
| Basement Type | Full (partially Finished) |
| Construction Style Attachment | Detached |
| Cooling Type | Central Air Conditioning |
| Exterior Finish | Vinyl Siding |
| Foundation Type | Block, Concrete |
| Heating Fuel | Propane |
| Heating Type | Forced Air |
| Stories Total | 1 |
| Type | House |
| Utility Water | Municipal Water |
Land
| Acreage | No |
| Land Amenities | Park |
| Sewer | Sanitary Sewer |
| Size Depth | 150 Ft |
| Size Frontage | 66 Ft |
| Size Irregular | 66 X 150 Ft ; 0 |
| Size Total Text | 66 X 150 Ft ; 0 |
| Zoning Description | Res |
Rooms
| Level | Type | Length | Width | Dimensions |
|---|---|---|---|---|
| Basement | Other | 6.78 m | 9.44 m | 6.78 m x 9.44 m |
| Basement | Other | 5.18 m | 6.78 m | 5.18 m x 6.78 m |
| Main Level | Kitchen | 3.35 m | 5.25 m | 3.35 m x 5.25 m |
| Main Level | Bedroom | 3.35 m | 3.91 m | 3.35 m x 3.91 m |
| Main Level | Primary Bedroom | 3.35 m | 3.7 m | 3.35 m x 3.7 m |
| Main Level | Bedroom | 3.35 m | 3.04 m | 3.35 m x 3.04 m |
| Main Level | Family Room | 4.57 m | 5.28 m | 4.57 m x 5.28 m |
https://www.realtor.ca/real-estate/27675552/30-spring-street-westport-815-westport-815-westport





























