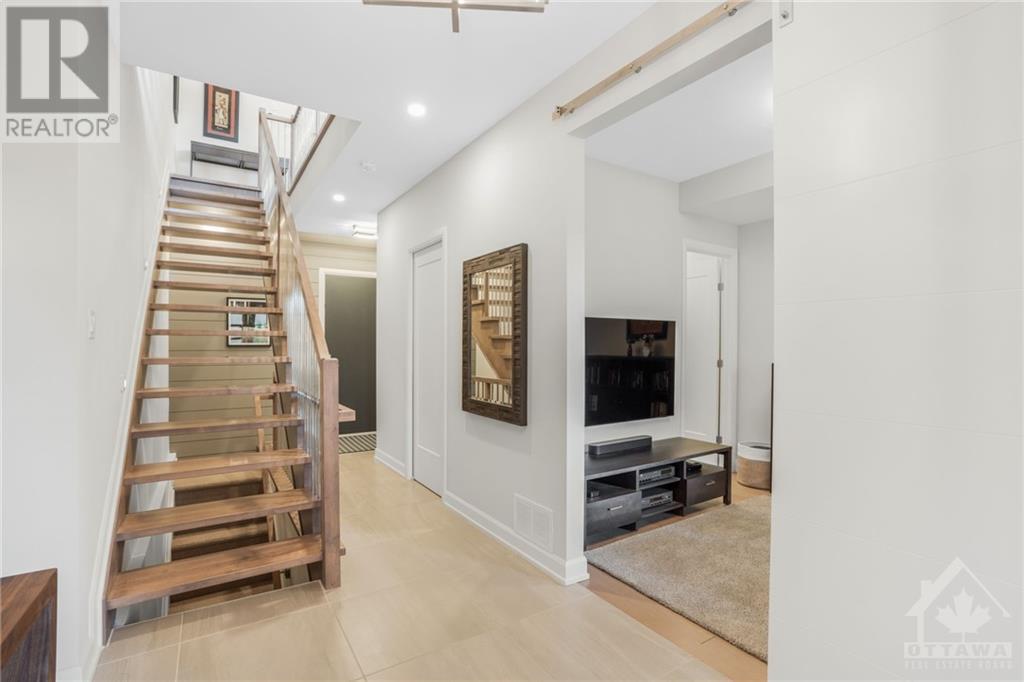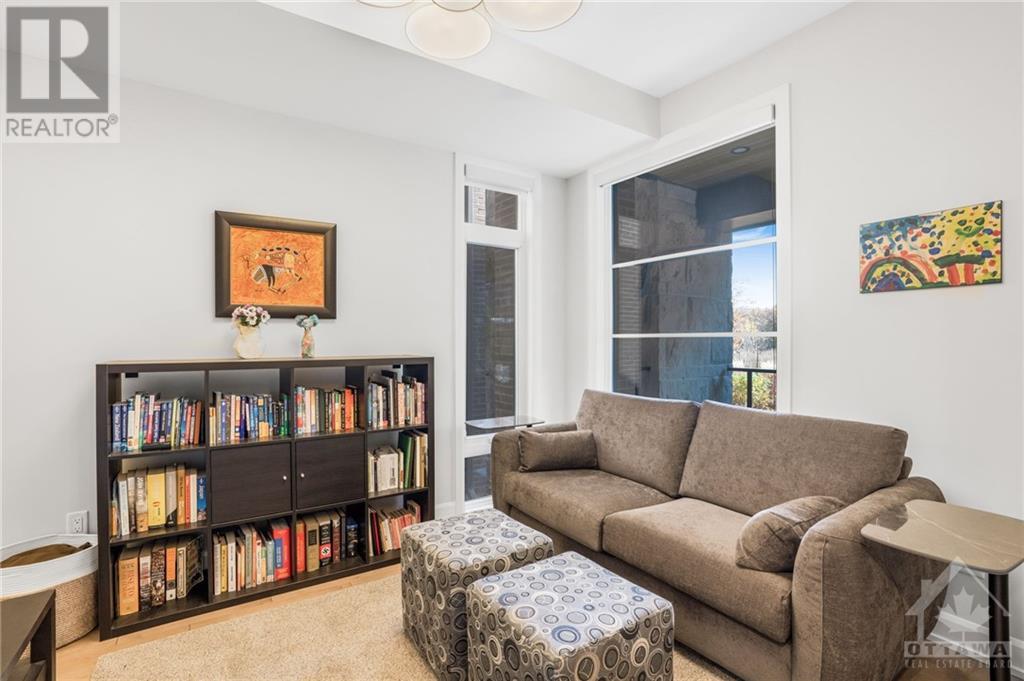304 Sanctuary Glebe - Ottawa East And Area (4407 - Ottawa East), Ontario K1S 0H9
$1,929,900
Flooring: Tile, Nestled in Greystone Village, steps from the Rideau River & Nature Corridor, this modern 3 bed/4 bath home is not to be missed! This sun-filled home features stunning floor to ceiling windows, open concept living & hardwood floors throughout. The main floor hosts a den w/2pc bath, perfect for a home office or 3rd bedroom. The 2nd level offers plenty of space for entertaining-a chef inspired kitchen w/large island & premium appliances, dining rm & balcony, living rm w/FP & terrace w/electric awning & gas BBQ hookup. The upper floor showcases a luxurious primary suite w/WIC & 4PC Ensuite, 2nd bedrm, full bath & laundry. The unfinished bsmt is perfect for storage or home gym. The 2 car, fully insulated garage is prewired for EV charging & includes a charge controller. This community is filled with walking trails along the river & vibrant trendy shops, restaurants & cafés. Short walk to LRT, minutes from downtown & easy access to the highway. Association fees for private road maintenance., Flooring: Hardwood (id:37464)
Property Details
| MLS® Number | X10419211 |
| Property Type | Single Family |
| Neigbourhood | Greystone Village |
| Community Name | 4407 - Ottawa East |
| Amenities Near By | Public Transit, Park |
| Features | Cul-de-sac |
| Parking Space Total | 3 |
| View Type | River View |
Building
| Bathroom Total | 4 |
| Bedrooms Above Ground | 3 |
| Bedrooms Total | 3 |
| Amenities | Fireplace(s) |
| Appliances | Dishwasher, Dryer, Hood Fan, Microwave, Refrigerator, Washer |
| Basement Development | Unfinished |
| Basement Type | Full (unfinished) |
| Construction Style Attachment | Detached |
| Cooling Type | Central Air Conditioning |
| Exterior Finish | Brick |
| Fireplace Present | Yes |
| Fireplace Total | 1 |
| Foundation Type | Concrete |
| Heating Fuel | Natural Gas |
| Heating Type | Heat Pump |
| Stories Total | 3 |
| Type | House |
| Utility Water | Municipal Water |
Land
| Acreage | No |
| Land Amenities | Public Transit, Park |
| Sewer | Sanitary Sewer |
| Size Depth | 73 Ft ,3 In |
| Size Frontage | 23 Ft ,11 In |
| Size Irregular | 23.97 X 73.29 Ft ; 0 |
| Size Total Text | 23.97 X 73.29 Ft ; 0 |
| Zoning Description | Residential |
Rooms
| Level | Type | Length | Width | Dimensions |
|---|---|---|---|---|
| Second Level | Dining Room | 4.85 m | 3.04 m | 4.85 m x 3.04 m |
| Second Level | Bathroom | Measurements not available | ||
| Second Level | Family Room | 4.85 m | 4.14 m | 4.85 m x 4.14 m |
| Second Level | Kitchen | 4.85 m | 5.71 m | 4.85 m x 5.71 m |
| Third Level | Primary Bedroom | 4.95 m | 5.46 m | 4.95 m x 5.46 m |
| Third Level | Other | Measurements not available | ||
| Third Level | Bathroom | Measurements not available | ||
| Third Level | Bedroom | 3.4 m | 4.16 m | 3.4 m x 4.16 m |
| Third Level | Other | Measurements not available | ||
| Third Level | Bathroom | Measurements not available | ||
| Third Level | Laundry Room | Measurements not available | ||
| Basement | Other | 4.69 m | 6.73 m | 4.69 m x 6.73 m |
| Main Level | Bedroom | 2.76 m | 3.37 m | 2.76 m x 3.37 m |
| Main Level | Bathroom | Measurements not available |


































