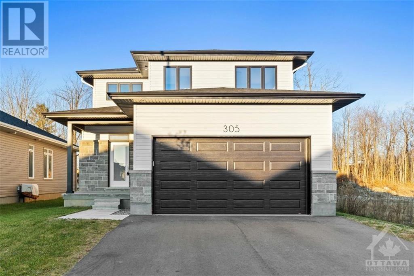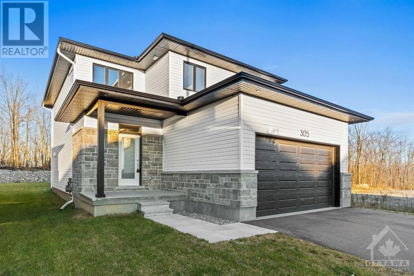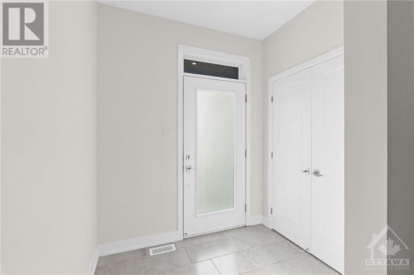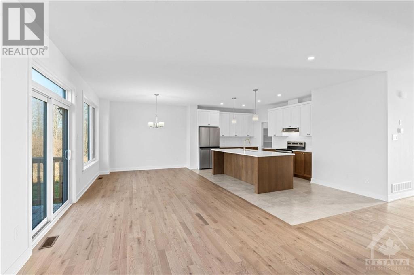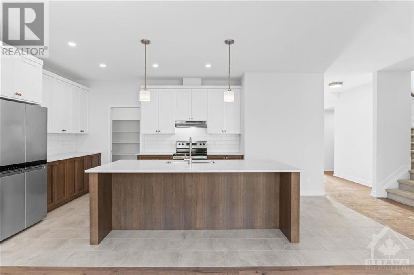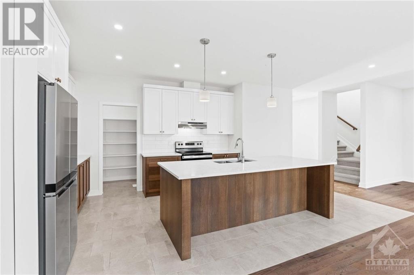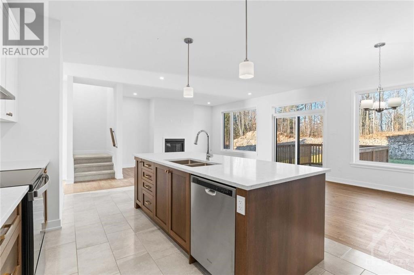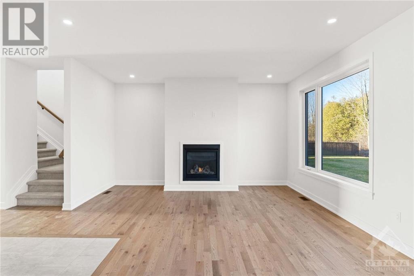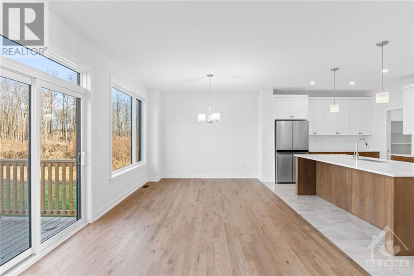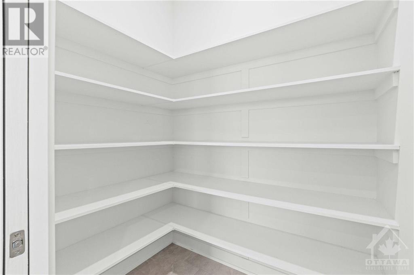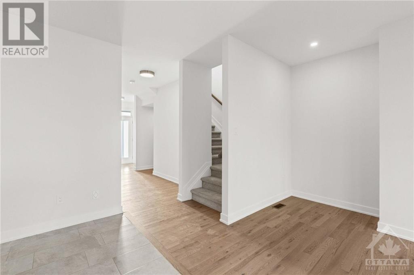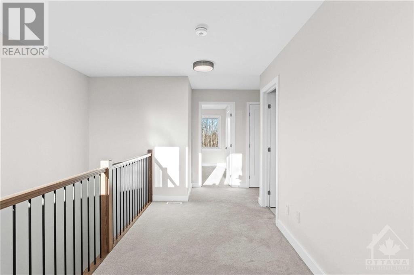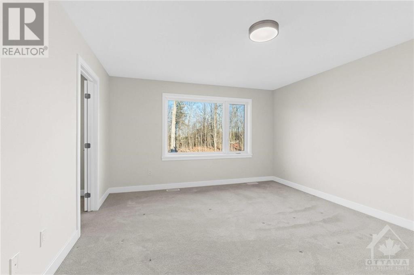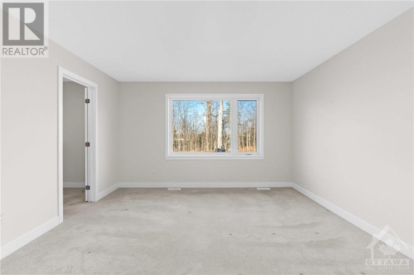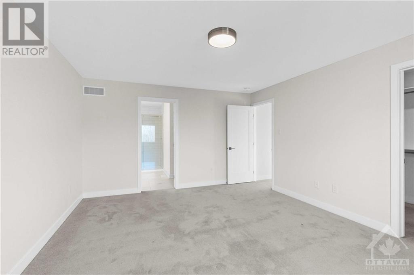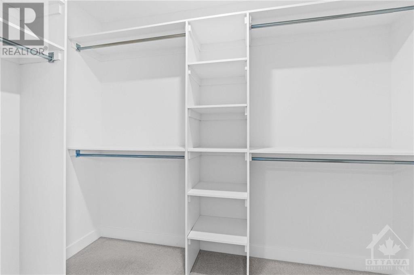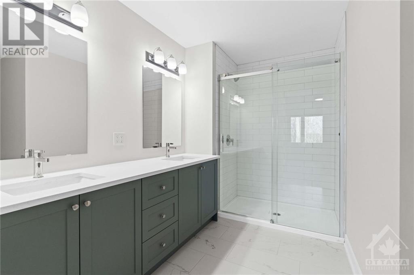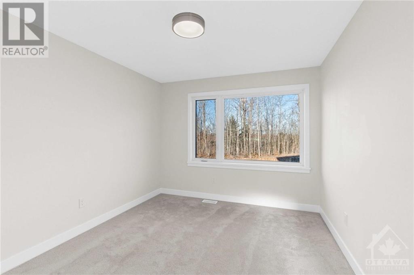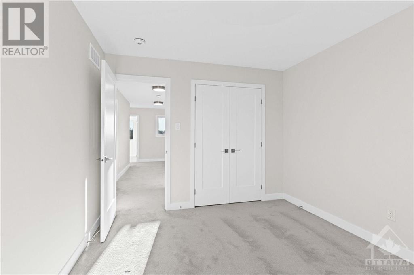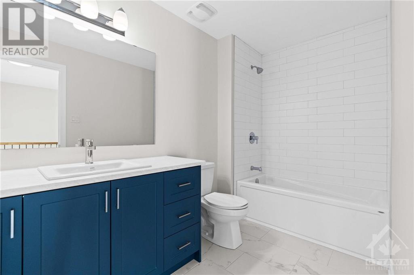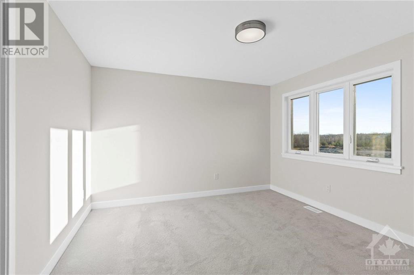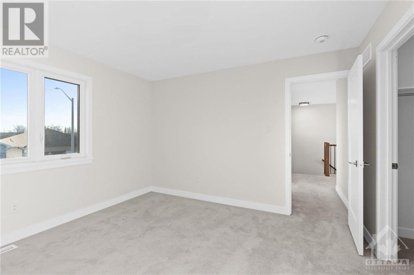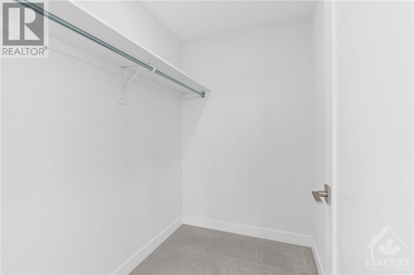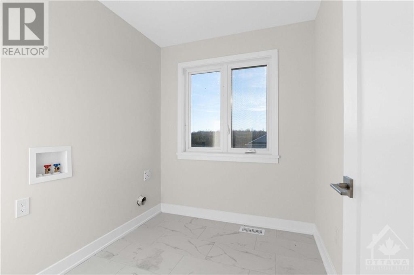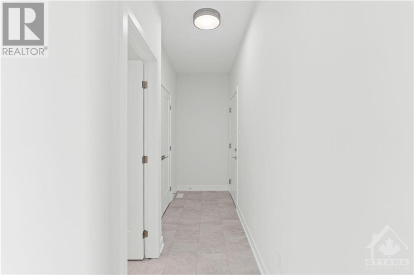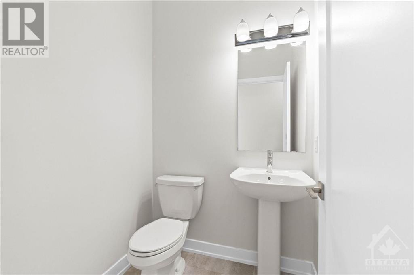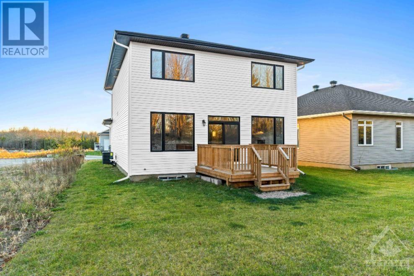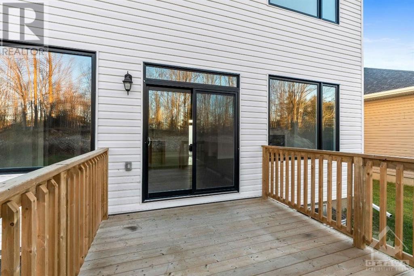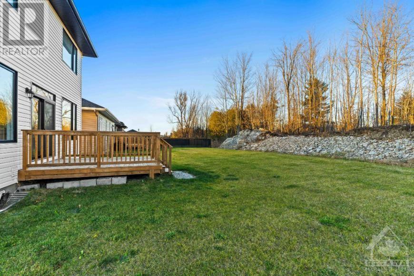3 Bedroom
3 Bathroom
Fireplace
Central Air Conditioning
Forced Air
$679,900
Welcome to this turnkey, two-storey home in the Maple Ridge Estates community of Smiths Falls. The ‘Aspen Model’ by Mackie Homes offers a thoughtfully designed layout with ˜2,089 sq. ft. of living space, three bedrooms, three bathrooms, and an attached two-car garage. Ideally located near amenities, this property provides easy access to recreation, shopping & dining. Upon entry, the main floor greets you with a bright atmosphere, featuring recessed lighting, and a natural gas fireplace that adds warmth and elegance. A patio door opens to a sundeck, perfect for outdoor entertaining. The stylish kitchen includes two-toned cabinetry, quartz countertops, stainless steel appliances, a pantry, and a spacious island with pendant lighting above. On the second level, the primary bedroom includes a walk-in closet and a 4-pc ensuite featuring a dual-sink vanity for added convenience. Two additional bedrooms, a full bathroom, and a dedicated laundry room complete this level., Flooring: Mixed (id:37464)
Property Details
|
MLS® Number
|
X10423190 |
|
Property Type
|
Single Family |
|
Neigbourhood
|
Maple Ridge Estates |
|
Community Name
|
901 - Smiths Falls |
|
Amenities Near By
|
Park |
|
Parking Space Total
|
4 |
|
Structure
|
Deck |
Building
|
Bathroom Total
|
3 |
|
Bedrooms Above Ground
|
3 |
|
Bedrooms Total
|
3 |
|
Amenities
|
Fireplace(s) |
|
Appliances
|
Dishwasher, Hood Fan, Refrigerator, Stove |
|
Basement Development
|
Unfinished |
|
Basement Type
|
Full (unfinished) |
|
Construction Style Attachment
|
Detached |
|
Cooling Type
|
Central Air Conditioning |
|
Exterior Finish
|
Stone |
|
Fireplace Present
|
Yes |
|
Fireplace Total
|
1 |
|
Foundation Type
|
Concrete |
|
Heating Fuel
|
Natural Gas |
|
Heating Type
|
Forced Air |
|
Stories Total
|
2 |
|
Type
|
House |
|
Utility Water
|
Municipal Water |
Parking
|
Attached Garage
|
|
|
Inside Entry
|
|
Land
|
Acreage
|
No |
|
Land Amenities
|
Park |
|
Sewer
|
Sanitary Sewer |
|
Size Depth
|
141 Ft |
|
Size Frontage
|
49 Ft ,2 In |
|
Size Irregular
|
49.2 X 141.08 Ft ; 1 |
|
Size Total Text
|
49.2 X 141.08 Ft ; 1 |
|
Zoning Description
|
Residential |
Rooms
| Level |
Type |
Length |
Width |
Dimensions |
|
Second Level |
Bedroom |
3.68 m |
3.68 m |
3.68 m x 3.68 m |
|
Second Level |
Bedroom |
3.07 m |
3.53 m |
3.07 m x 3.53 m |
|
Second Level |
Bathroom |
1.72 m |
3.22 m |
1.72 m x 3.22 m |
|
Second Level |
Laundry Room |
2.03 m |
2.33 m |
2.03 m x 2.33 m |
|
Second Level |
Primary Bedroom |
3.98 m |
4.82 m |
3.98 m x 4.82 m |
|
Second Level |
Other |
1.6 m |
2.79 m |
1.6 m x 2.79 m |
|
Second Level |
Bathroom |
1.95 m |
3.22 m |
1.95 m x 3.22 m |
|
Main Level |
Foyer |
2.18 m |
1.67 m |
2.18 m x 1.67 m |
|
Main Level |
Bathroom |
1.54 m |
1.54 m |
1.54 m x 1.54 m |
|
Main Level |
Kitchen |
4.52 m |
3.09 m |
4.52 m x 3.09 m |
|
Main Level |
Pantry |
1.72 m |
1.34 m |
1.72 m x 1.34 m |
|
Main Level |
Great Room |
4.31 m |
4.64 m |
4.31 m x 4.64 m |
|
Main Level |
Dining Room |
3.65 m |
4.52 m |
3.65 m x 4.52 m |
Utilities
|
Natural Gas Available
|
Available |
https://www.realtor.ca/real-estate/27646243/305-wood-avenue-smiths-falls-901-smiths-falls-901-smiths-falls

