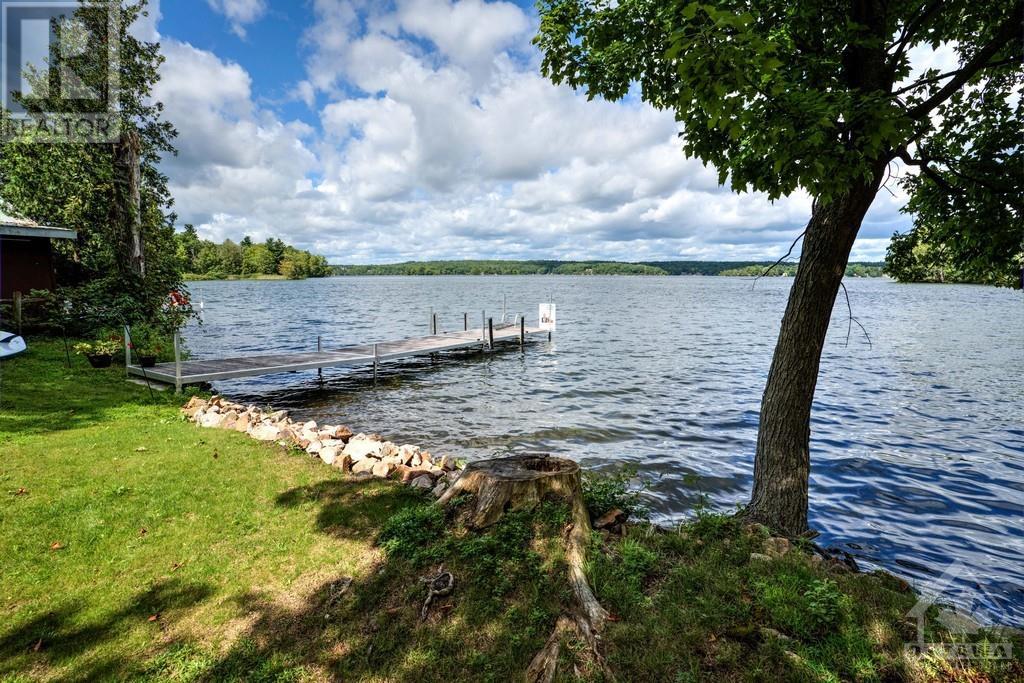31 Evergreen Lane Rideau Lakes (816 - Rideau Lakes (North Crosby) Twp), Ontario K0G 1V0
$647,500
Lovely 3 season, 2 bdrm, 1-3pc bath cottage on the peaceful shores of the Upper Rideau Lake. Completely redone interior with new floors, thermal windows, new kitchen, & bathroom, & well insulated. Lovel large view from the cottage & screened in porch, dry boathouse 22' x 11'8. Two large docks with great waterfront for swimming, boating & fishing. Extra garden storage sheds for outdoor tools etc... . Cottage sits on cement in ground piers with wooded piers above ground level. Cottage comes turn key with all appliances, furnishings (except exclusions listed), bedding, docks, paddle board, 3 kayaks, BBQ, some items in boat house, freezer, 2500lb electric boat lift, life jackets. This unique property has been meticulously maintained and is ready to enjoy for years to come., Flooring: Mixed (id:37464)
Property Details
| MLS® Number | X9518726 |
| Property Type | Single Family |
| Neigbourhood | Upper Rideau Lake |
| Community Name | 816 - Rideau Lakes (North Crosby) Twp |
| Parking Space Total | 4 |
| View Type | Lake View |
| Water Front Type | Waterfront |
Building
| Bathroom Total | 1 |
| Bedrooms Above Ground | 2 |
| Bedrooms Total | 2 |
| Appliances | Water Heater, Oven, Refrigerator, Stove |
| Architectural Style | Bungalow |
| Construction Style Attachment | Detached |
| Cooling Type | Window Air Conditioner |
| Exterior Finish | Vinyl Siding |
| Foundation Type | Concrete |
| Heating Fuel | Electric |
| Heating Type | Baseboard Heaters |
| Stories Total | 1 |
| Type | House |
Land
| Acreage | No |
| Size Depth | 112 Ft |
| Size Frontage | 83 Ft ,4 In |
| Size Irregular | 83.4 X 112 Ft ; 1 |
| Size Total Text | 83.4 X 112 Ft ; 1 |
| Zoning Description | Waterfront Res |
Rooms
| Level | Type | Length | Width | Dimensions |
|---|---|---|---|---|
| Main Level | Living Room | 4.11 m | 3.35 m | 4.11 m x 3.35 m |
| Main Level | Kitchen | 3.68 m | 3.35 m | 3.68 m x 3.35 m |
| Main Level | Dining Room | 3.35 m | 2.05 m | 3.35 m x 2.05 m |
| Main Level | Bedroom | 3.32 m | 3.02 m | 3.32 m x 3.02 m |
| Main Level | Bedroom | 3.32 m | 2.81 m | 3.32 m x 2.81 m |
| Main Level | Utility Room | 0.91 m | 1.52 m | 0.91 m x 1.52 m |
| Main Level | Bathroom | 3.07 m | 1.85 m | 3.07 m x 1.85 m |
| Main Level | Other | 4.57 m | 2.23 m | 4.57 m x 2.23 m |


































