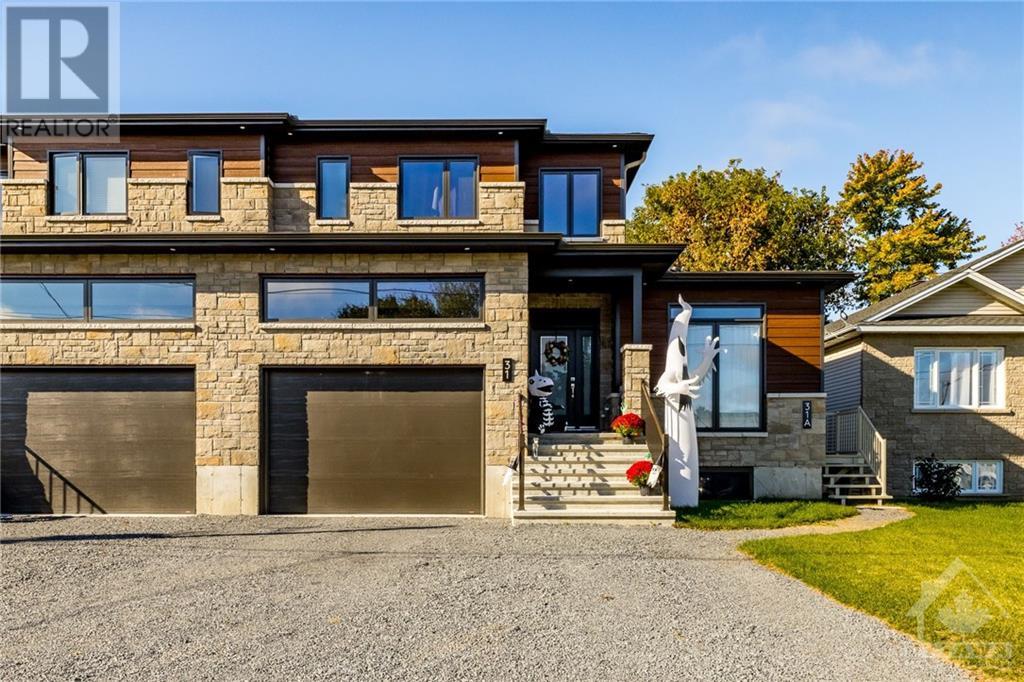31 Marcel Street Russell (602 - Embrun), Ontario K0A 1W0
$899,900
Discover this beautifully built duplex, perfect for those looking for an investment property or to live in one unit while earning rental income from the other. This property not only provides a comfortable living space but also helps ease your mortgage payments. The upstairs unit boasts a bright and spacious open-concept kitchen and living/dining area, complete with a patio door that leads to a large deck. With 3 beds, 2.5 baths, and a sizable laundry rm, this unit is perfect for anyone seeking comfort and convenience. The lower unit offers a private side entrance and a den, along with 2 beds + 1 full bath equipped with own laundry rm. The open-concept kitchen and living/dining area features cozy f/p. 2 furnaces, 2 HRVs, 2 rented Hot water tanks, and 2 gas and hydro meters. Tenants pay heating & hydro. Landlord pays up to $100/month for water. 31 Marcel rented at $2800/month and 31A rented at $2200/month. Both leases ending April 1st, 2025 and after transitioning to month to month., Flooring: Vinyl, Flooring: Ceramic, Flooring: Carpet Wall To Wall (id:37464)
Property Details
| MLS® Number | X9521773 |
| Property Type | Single Family |
| Neigbourhood | Embrun |
| Community Name | 602 - Embrun |
| Amenities Near By | Park |
| Parking Space Total | 5 |
| Structure | Deck |
Building
| Bathroom Total | 4 |
| Bedrooms Above Ground | 3 |
| Bedrooms Below Ground | 2 |
| Bedrooms Total | 5 |
| Amenities | Fireplace(s) |
| Appliances | Dishwasher, Dryer, Hood Fan, Refrigerator, Two Stoves, Washer |
| Basement Development | Finished |
| Basement Type | Full (finished) |
| Construction Style Attachment | Semi-detached |
| Cooling Type | Central Air Conditioning, Air Exchanger |
| Exterior Finish | Stone |
| Fireplace Present | Yes |
| Fireplace Total | 2 |
| Foundation Type | Concrete |
| Heating Fuel | Natural Gas |
| Heating Type | Forced Air |
| Stories Total | 2 |
| Type | House |
| Utility Water | Municipal Water |
Parking
| Attached Garage |
Land
| Acreage | No |
| Land Amenities | Park |
| Sewer | Sanitary Sewer |
| Size Depth | 134 Ft ,10 In |
| Size Frontage | 40 Ft |
| Size Irregular | 40.04 X 134.91 Ft ; 0 |
| Size Total Text | 40.04 X 134.91 Ft ; 0 |
| Zoning Description | Residential |
Rooms
| Level | Type | Length | Width | Dimensions |
|---|---|---|---|---|
| Second Level | Bedroom | 4.39 m | 3.27 m | 4.39 m x 3.27 m |
| Second Level | Bathroom | 1.75 m | 2.1 m | 1.75 m x 2.1 m |
| Second Level | Laundry Room | 2.79 m | 1.52 m | 2.79 m x 1.52 m |
| Second Level | Primary Bedroom | 5.1 m | 4.8 m | 5.1 m x 4.8 m |
| Second Level | Bathroom | 2.41 m | 1.75 m | 2.41 m x 1.75 m |
| Second Level | Bedroom | 4.39 m | 3.25 m | 4.39 m x 3.25 m |
| Basement | Living Room | 6.4 m | 6.29 m | 6.4 m x 6.29 m |
| Basement | Kitchen | 5.89 m | 2.13 m | 5.89 m x 2.13 m |
| Basement | Primary Bedroom | 4.03 m | 3.58 m | 4.03 m x 3.58 m |
| Basement | Bathroom | 2.97 m | 1.87 m | 2.97 m x 1.87 m |
| Basement | Bedroom | 5.2 m | 3.98 m | 5.2 m x 3.98 m |
| Basement | Laundry Room | 2.46 m | 1.67 m | 2.46 m x 1.67 m |
| Basement | Utility Room | 2.61 m | 2.81 m | 2.61 m x 2.81 m |
| Main Level | Foyer | 5.35 m | 3.53 m | 5.35 m x 3.53 m |
| Main Level | Living Room | 6.75 m | 3.73 m | 6.75 m x 3.73 m |
| Main Level | Dining Room | 4.24 m | 3.78 m | 4.24 m x 3.78 m |
| Main Level | Kitchen | 5.58 m | 2.84 m | 5.58 m x 2.84 m |
| Main Level | Foyer | 7.31 m | 1.95 m | 7.31 m x 1.95 m |
| Main Level | Bathroom | 2.15 m | 0.96 m | 2.15 m x 0.96 m |
| Main Level | Utility Room | 2.31 m | 2.15 m | 2.31 m x 2.15 m |
Utilities
| Natural Gas Available | Available |
https://www.realtor.ca/real-estate/27534934/31-marcel-street-russell-602-embrun-602-embrun


































