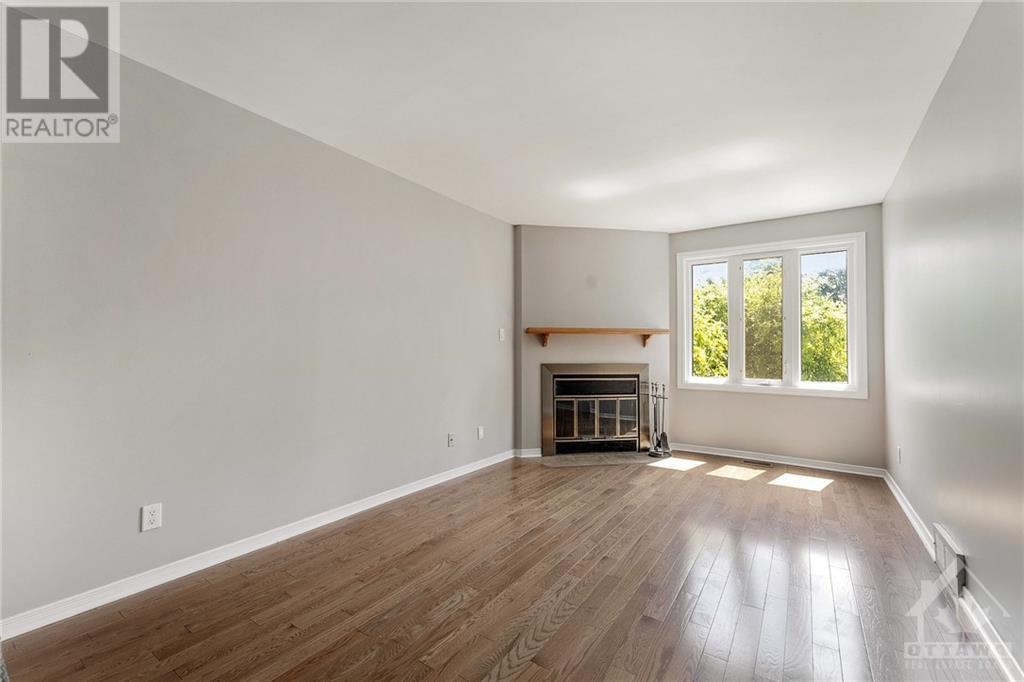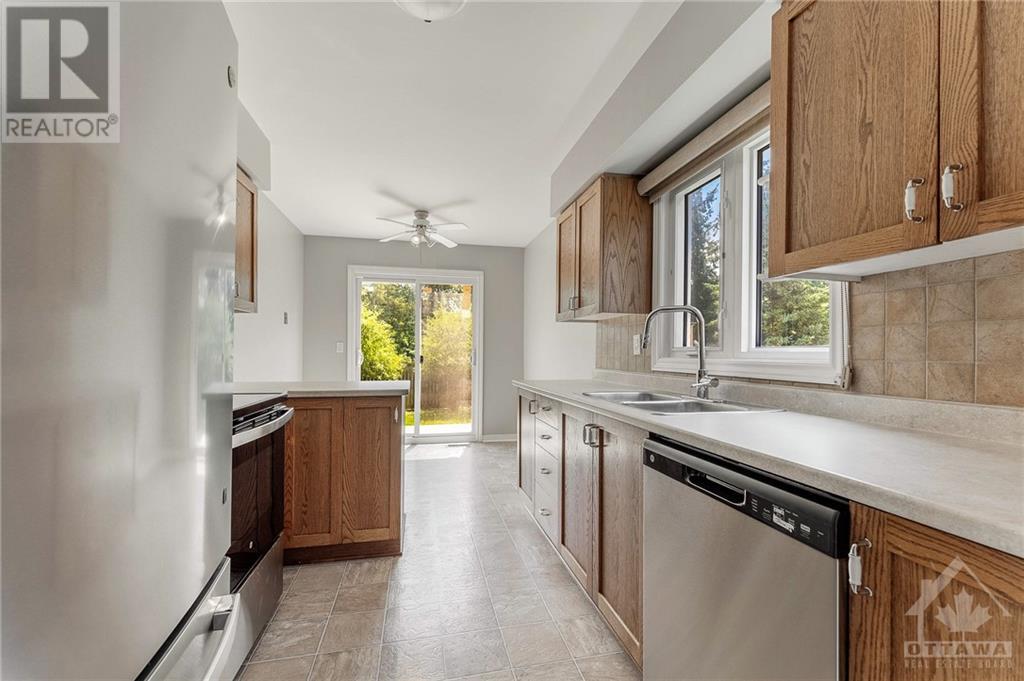31 Robarts Crescent Ottawa, Ontario K2L 3Z4
$624,900
Tucked away in the well established neighbourhood of Katimavik, this 3 bed, 3 bath end unit townhome boasts no rear neighbours and just steps from schools. Hardwood floors flow through the dining & living rooms which have recently been painted in neutral tones. New appliances highlight the kitchen which offers a great space for the chef in you. Take the newly carpeted stairs to the 2nd level where you will find 3 spacious beds. The bright primary bedroom opens on to the 4 pc ensuite boasting a beautiful new vanity. Bedrooms 2 & 3 are a perfect size for your growing family. A convenient 4 pc main bath is located just adjacent to the bedrooms. The fully finished basement with high end flooring offers a great recreation space and a home office. Relax after a busy day on the private backyard deck. New vanities in all baths, new kitchen appls (4yr warranty), new deck, entire home freshly painted, new carpet, new kitchen countertop, new front door, new windows, AC (2023), Furnace (2011). (id:37464)
Property Details
| MLS® Number | 1401752 |
| Property Type | Single Family |
| Neigbourhood | Katimavik |
| Amenities Near By | Public Transit, Recreation Nearby |
| Features | Automatic Garage Door Opener |
| Parking Space Total | 3 |
| Structure | Deck |
Building
| Bathroom Total | 3 |
| Bedrooms Above Ground | 3 |
| Bedrooms Total | 3 |
| Appliances | Refrigerator, Dishwasher, Dryer, Stove, Washer |
| Basement Development | Finished |
| Basement Type | Full (finished) |
| Constructed Date | 1988 |
| Cooling Type | Central Air Conditioning |
| Exterior Finish | Brick, Siding |
| Fireplace Present | Yes |
| Fireplace Total | 1 |
| Flooring Type | Wall-to-wall Carpet, Mixed Flooring |
| Foundation Type | Poured Concrete |
| Half Bath Total | 1 |
| Heating Fuel | Natural Gas |
| Heating Type | Forced Air |
| Stories Total | 2 |
| Type | Row / Townhouse |
| Utility Water | Municipal Water |
Parking
| Attached Garage |
Land
| Acreage | No |
| Fence Type | Fenced Yard |
| Land Amenities | Public Transit, Recreation Nearby |
| Sewer | Municipal Sewage System |
| Size Depth | 114 Ft ,10 In |
| Size Frontage | 27 Ft ,6 In |
| Size Irregular | 27.5 Ft X 114.83 Ft |
| Size Total Text | 27.5 Ft X 114.83 Ft |
| Zoning Description | Residential |
Rooms
| Level | Type | Length | Width | Dimensions |
|---|---|---|---|---|
| Second Level | Primary Bedroom | 19'2" x 12'10" | ||
| Second Level | 4pc Ensuite Bath | Measurements not available | ||
| Second Level | Bedroom | 13'5" x 10'0" | ||
| Second Level | Bedroom | 13'2" x 8'8" | ||
| Second Level | 4pc Bathroom | Measurements not available | ||
| Lower Level | Family Room | 14'9" x 13'0" | ||
| Lower Level | Office | 11'3" x 10'0" | ||
| Lower Level | Laundry Room | Measurements not available | ||
| Main Level | Living Room | 16'1" x 10'2" | ||
| Main Level | Dining Room | 10'10" x 10'6" | ||
| Main Level | Kitchen | 9'0" x 8'5" | ||
| Main Level | Eating Area | 8'5" x 7'4" | ||
| Main Level | 2pc Bathroom | Measurements not available |
https://www.realtor.ca/real-estate/27172801/31-robarts-crescent-ottawa-katimavik


































