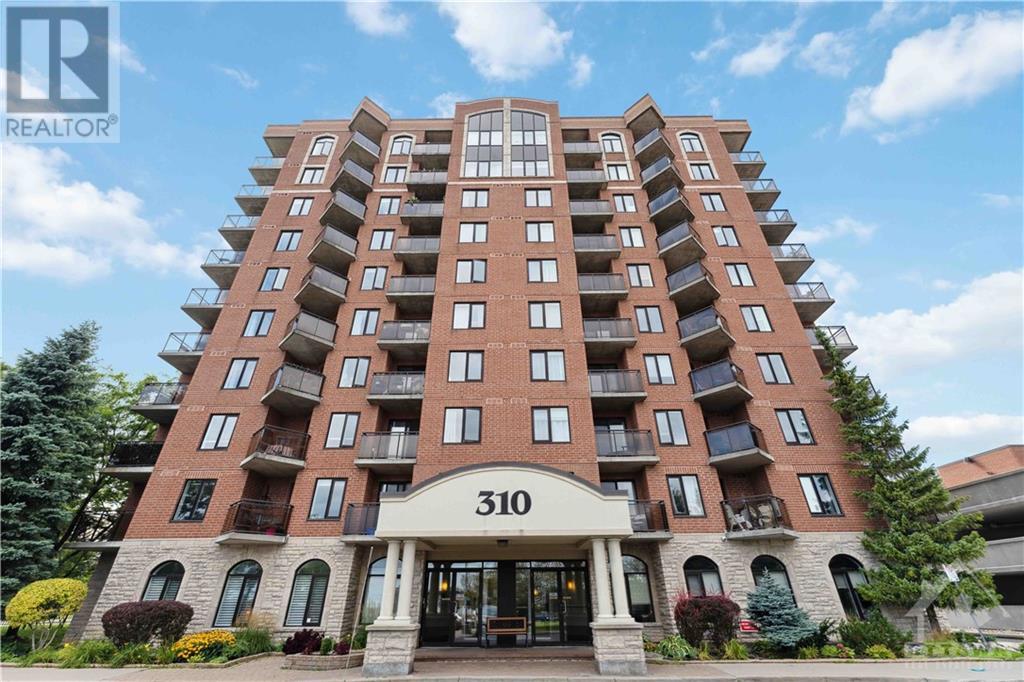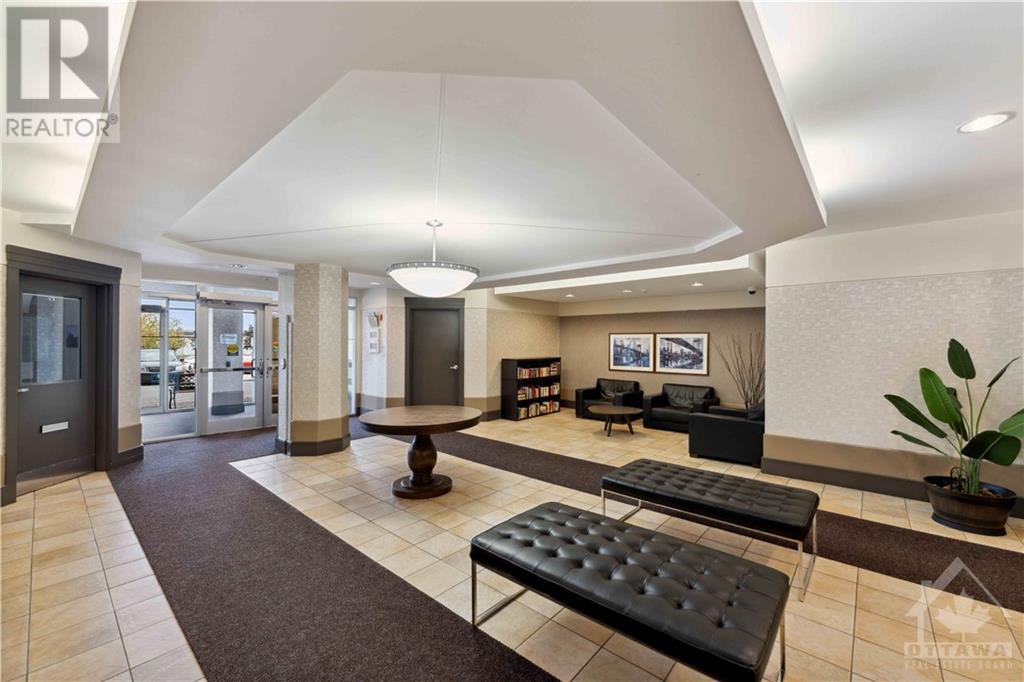310 Central Park Drive Unit#4d Ottawa, Ontario K2C 4G4
$345,000Maintenance, Property Management, Caretaker, Heat, Water, Other, See Remarks, Condominium Amenities
$464.10 Monthly
Maintenance, Property Management, Caretaker, Heat, Water, Other, See Remarks, Condominium Amenities
$464.10 MonthlyWelcome to the Broadway at Central Park! This open concept 1 bedroom + den condo is overlooking the experimental farm and is situated right next to Celebration Park tennis courts, playground and soccer field, and close to transit, shopping, and amenities. It features an open kitchen with breakfast bar and light neutral cabinetry, a bright bedroom with east facing windows, spacious living/dining room area with patio doors to the balcony, a versatile den space perfect for a home office, 4 piece bathroom and in-suite laundry. This unit comes complete with a premium underground parking space and storage locker. Building amenities include an exercise gym, and party room… Make this great condo your home today! (id:37464)
Property Details
| MLS® Number | 1410496 |
| Property Type | Single Family |
| Neigbourhood | Central Park |
| Amenities Near By | Public Transit, Recreation Nearby, Shopping |
| Community Features | Pets Allowed With Restrictions |
| Features | Elevator |
| Parking Space Total | 1 |
Building
| Bathroom Total | 1 |
| Bedrooms Above Ground | 1 |
| Bedrooms Total | 1 |
| Amenities | Party Room, Storage - Locker, Laundry - In Suite, Exercise Centre |
| Appliances | Refrigerator, Dishwasher, Dryer, Hood Fan, Stove, Washer |
| Basement Development | Partially Finished |
| Basement Type | Common (partially Finished) |
| Constructed Date | 2003 |
| Cooling Type | Central Air Conditioning |
| Exterior Finish | Brick |
| Flooring Type | Hardwood, Tile |
| Foundation Type | Poured Concrete |
| Heating Fuel | Natural Gas |
| Heating Type | Forced Air |
| Stories Total | 1 |
| Type | Apartment |
| Utility Water | Municipal Water |
Parking
| Underground | |
| Visitor Parking |
Land
| Acreage | No |
| Land Amenities | Public Transit, Recreation Nearby, Shopping |
| Sewer | Municipal Sewage System |
| Zoning Description | Residential |
Rooms
| Level | Type | Length | Width | Dimensions |
|---|---|---|---|---|
| Main Level | Foyer | Measurements not available | ||
| Main Level | Den | 12'9" x 7'10" | ||
| Main Level | Kitchen | 9'5" x 6'8" | ||
| Main Level | Living Room/dining Room | 16'9" x 12'0" | ||
| Main Level | Primary Bedroom | 12'0" x 10'0" | ||
| Main Level | 4pc Bathroom | Measurements not available | ||
| Main Level | Laundry Room | Measurements not available |
https://www.realtor.ca/real-estate/27400856/310-central-park-drive-unit4d-ottawa-central-park





























