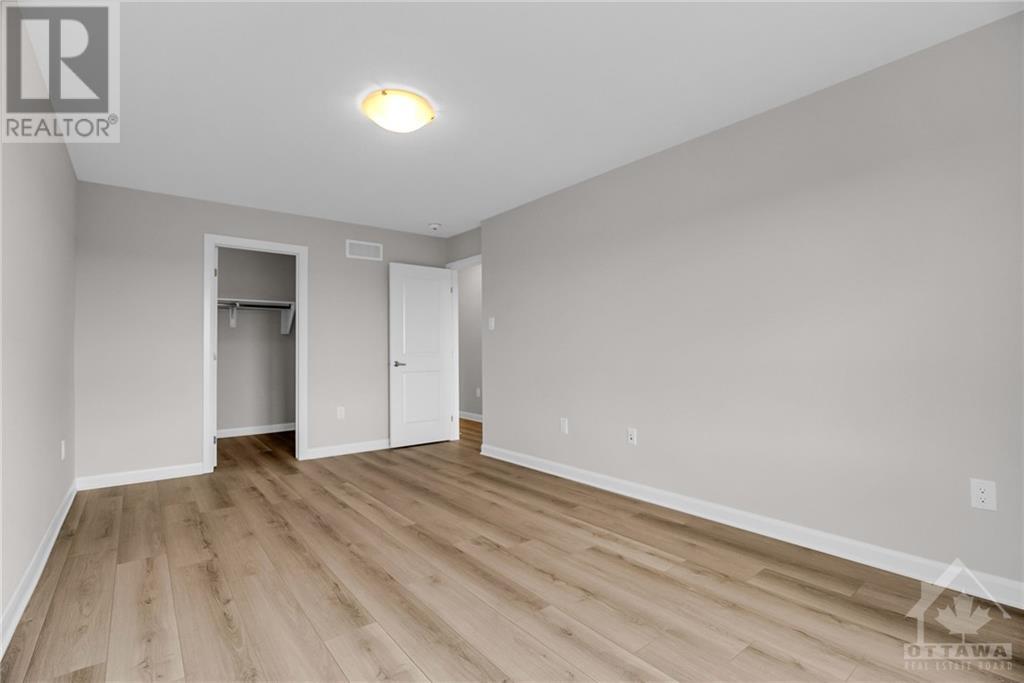313 Gisborne Place Ottawa, Ontario K2K 1X7
$2,400 Monthly
This brand new, 3 storey, modern townhome is ready for you to move in and enjoy the crisp finishes with tasteful selections, functional layout, and choice finishes. A bright and spacious foyer with convenient storage, laundry, and garage access off the entrance, gives you plenty of space for welcoming guests. The second floor features a beautiful kitchen with an island ideal for entertaining, open to the living and dining room, and powder bath. A private balcony to enjoy for your morning coffee or evening relaxation, offering a low maintenance property. Upstairs, 2 spacious bedrooms and full bath, with ample closet space. Fantastic upgrades with pot lights, backsplash, upgraded tile, and flooring (throughout). This quiet neighbourhood is minutes from Kanata’s high tech sector, shopping, parks, and nature, ideal for professionals or a young family. This property combines modern living with proximity to Kanata’s top amenities. 24 hrs irrev. Please provide ID/Credit/Application. No pets. (id:37464)
Property Details
| MLS® Number | 1415567 |
| Property Type | Single Family |
| Neigbourhood | Morgan's Grant |
| Amenities Near By | Public Transit, Recreation Nearby, Shopping |
| Community Features | Family Oriented |
| Features | Balcony, Automatic Garage Door Opener |
| Parking Space Total | 3 |
Building
| Bathroom Total | 2 |
| Bedrooms Above Ground | 2 |
| Bedrooms Total | 2 |
| Amenities | Laundry - In Suite |
| Appliances | Refrigerator, Dishwasher, Dryer, Hood Fan, Microwave, Stove, Washer |
| Basement Development | Not Applicable |
| Basement Type | Full (not Applicable) |
| Constructed Date | 2024 |
| Cooling Type | Central Air Conditioning |
| Exterior Finish | Brick, Siding |
| Flooring Type | Wall-to-wall Carpet, Hardwood, Tile |
| Half Bath Total | 1 |
| Heating Fuel | Natural Gas |
| Heating Type | Forced Air |
| Stories Total | 2 |
| Type | Row / Townhouse |
| Utility Water | Municipal Water |
Parking
| Attached Garage | |
| Inside Entry |
Land
| Acreage | No |
| Land Amenities | Public Transit, Recreation Nearby, Shopping |
| Sewer | Municipal Sewage System |
| Size Irregular | * Ft X * Ft |
| Size Total Text | * Ft X * Ft |
| Zoning Description | Residential |
Rooms
| Level | Type | Length | Width | Dimensions |
|---|---|---|---|---|
| Second Level | Kitchen | 8'2” x 11'1" | ||
| Second Level | Dining Room | 11'5" x 11'2" | ||
| Second Level | Living Room | 19'6" x 10'0" | ||
| Second Level | 2pc Bathroom | Measurements not available | ||
| Third Level | Primary Bedroom | 10'6" x 17'5" | ||
| Third Level | Bedroom | 9'2" x 14'0" | ||
| Third Level | 4pc Bathroom | Measurements not available | ||
| Main Level | Laundry Room | Measurements not available | ||
| Main Level | Storage | Measurements not available |
https://www.realtor.ca/real-estate/27520104/313-gisborne-place-ottawa-morgans-grant

































