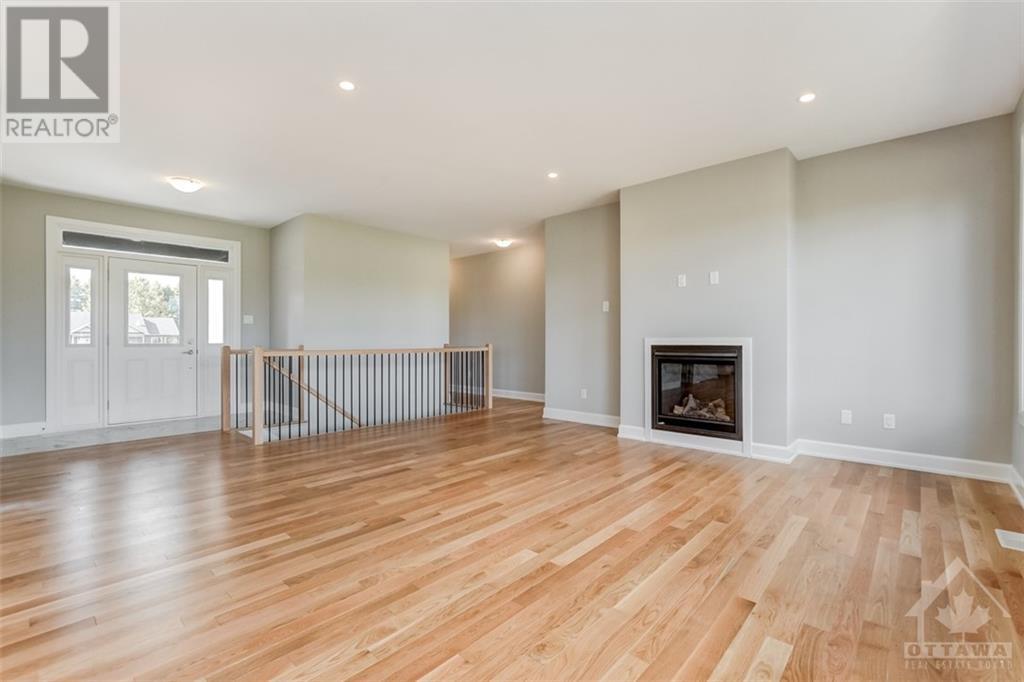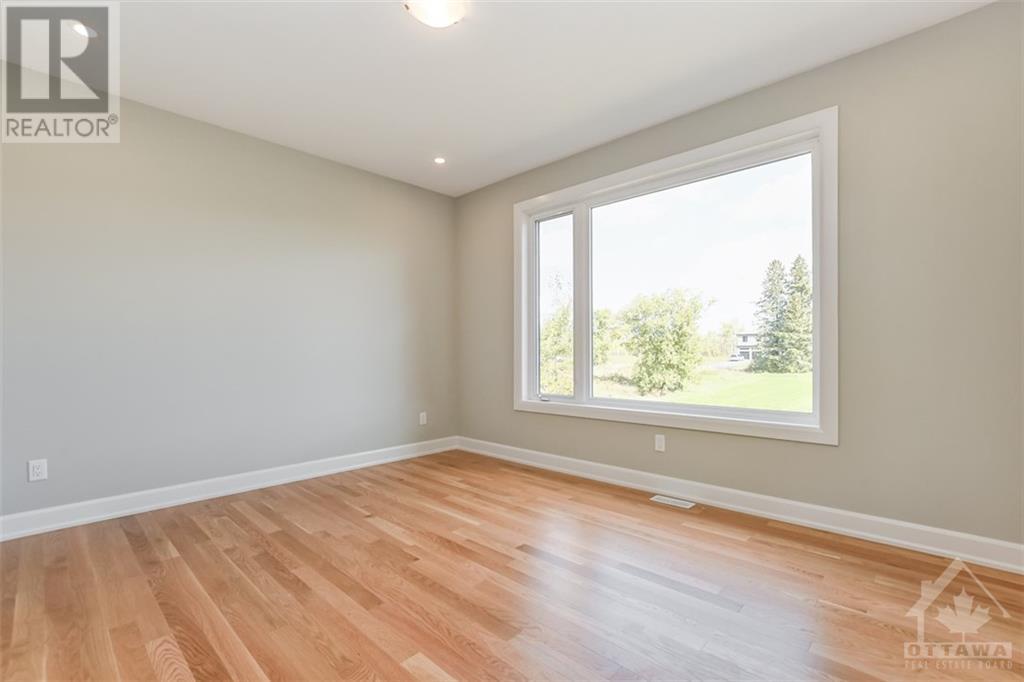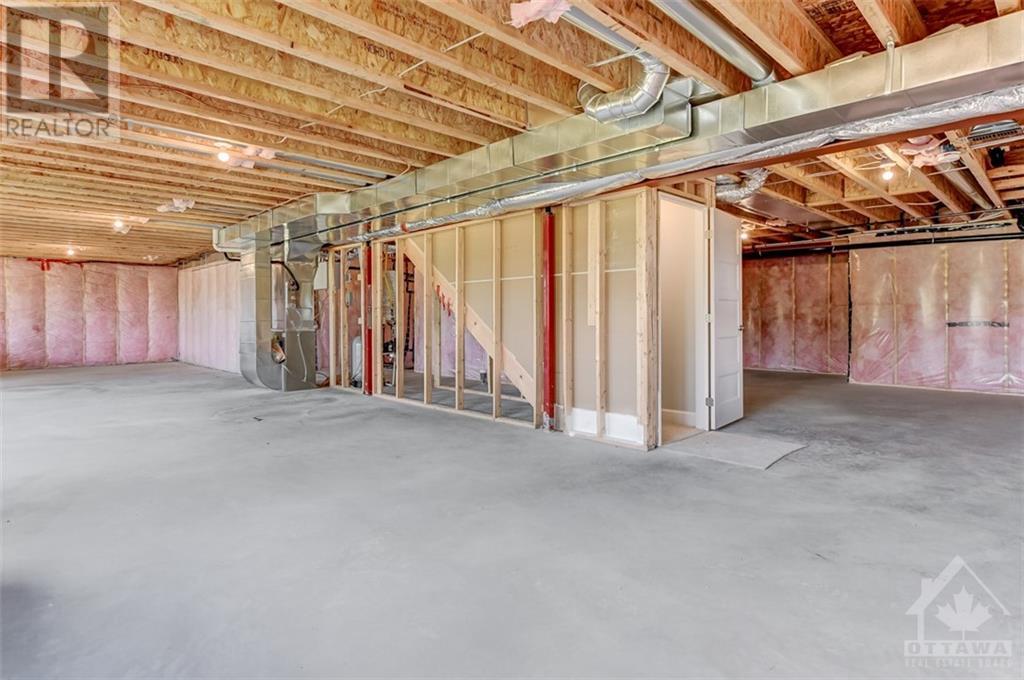314 Moore Crescent Kemptville, Ontario K0G 1J0
$879,900
Brand New 3 bedroom bungalow with TRIPLE attached garage, a raised deck + WALKOUT basement on an acre lot. Stunning open concept living that boasts seamless wall to wall hardwood, gas fireplace, xl windows (black trim exterior), open dining area w/ glass patio doors leading out to a raised deck. The modern styled kitchen offers plenty of room for food prep & cooking, a central island complete with gorgeous quartz counters & undermount sink, a wall of cabinetry & a pantry provide ample storage, plus the smooth flow makes it an ideal spot for easy gatherings & keeping an eye on the kids. The primary BD retreat offers walk-in closet & spa-like ensuite. 2 generous bdrms share the family bath. A separate laundry/mud room is on the main level. Kemptville’s Maplestone Lakes Estates is enveloped by nature with easy access to 150+ km network of trails for walking, jogging, and cycling, perfect for any outdoor enthusiast. (id:37464)
Property Details
| MLS® Number | 1415700 |
| Property Type | Single Family |
| Neigbourhood | Maplestone Lakes Estates |
| Amenities Near By | Recreation Nearby, Shopping, Water Nearby |
| Parking Space Total | 10 |
| Structure | Deck |
Building
| Bathroom Total | 2 |
| Bedrooms Above Ground | 3 |
| Bedrooms Total | 3 |
| Architectural Style | Bungalow |
| Basement Development | Unfinished |
| Basement Type | Full (unfinished) |
| Constructed Date | 2024 |
| Construction Style Attachment | Detached |
| Cooling Type | Central Air Conditioning, Air Exchanger |
| Exterior Finish | Brick, Siding |
| Fireplace Present | Yes |
| Fireplace Total | 1 |
| Flooring Type | Hardwood, Tile |
| Foundation Type | Poured Concrete |
| Heating Fuel | Propane |
| Heating Type | Forced Air |
| Stories Total | 1 |
| Type | House |
| Utility Water | Drilled Well |
Parking
| Attached Garage | |
| Inside Entry |
Land
| Acreage | Yes |
| Land Amenities | Recreation Nearby, Shopping, Water Nearby |
| Sewer | Septic System |
| Size Depth | 211 Ft ,7 In |
| Size Frontage | 206 Ft ,8 In |
| Size Irregular | 1 |
| Size Total | 1 Ac |
| Size Total Text | 1 Ac |
| Zoning Description | Rr |
Rooms
| Level | Type | Length | Width | Dimensions |
|---|---|---|---|---|
| Basement | Recreation Room | Measurements not available | ||
| Main Level | Foyer | 9'2" x 5'0" | ||
| Main Level | Living Room/fireplace | 18'5" x 12'3" | ||
| Main Level | Dining Room | 18'5" x 9'5" | ||
| Main Level | Kitchen | 18'5" x 15'4" | ||
| Main Level | Pantry | 4'8" x 3'0" | ||
| Main Level | Primary Bedroom | 14'4" x 12'9" | ||
| Main Level | Other | 9'9" x 4'8" | ||
| Main Level | 4pc Ensuite Bath | 9'11" x 5'4" | ||
| Main Level | Bedroom | 10'10" x 10'6" | ||
| Main Level | Bedroom | 10'7" x 10'6" | ||
| Main Level | Full Bathroom | 6'2" x 4'6" | ||
| Main Level | Laundry Room | 10'0" x 6'6" |
https://www.realtor.ca/real-estate/27529865/314-moore-crescent-kemptville-maplestone-lakes-estates































