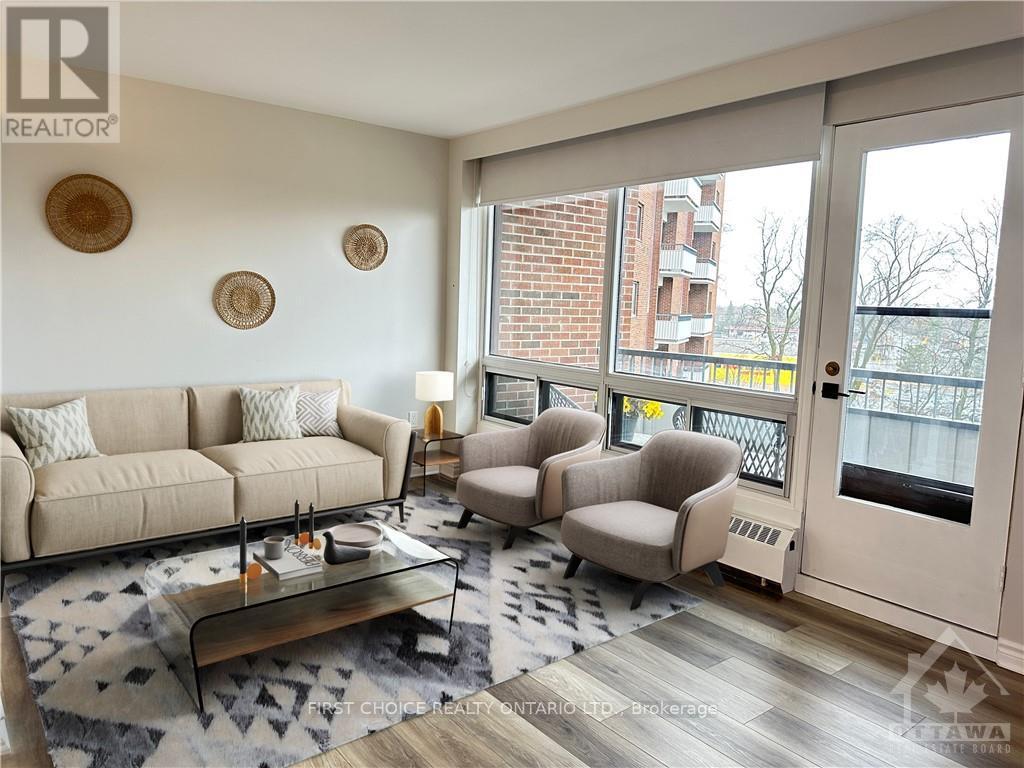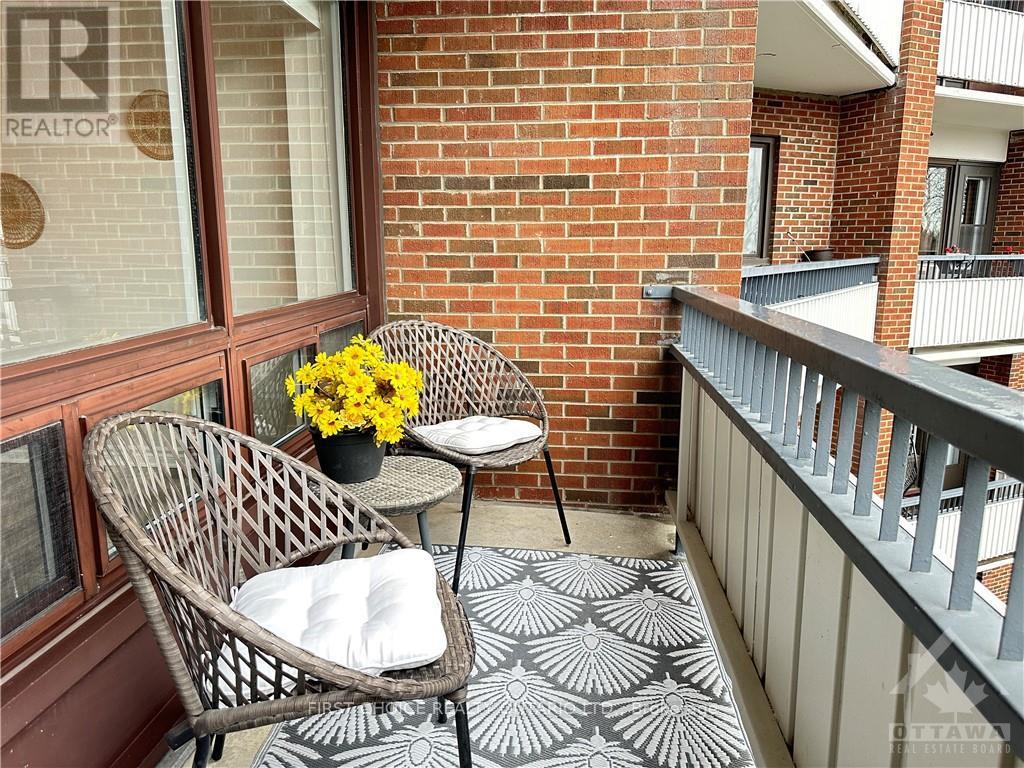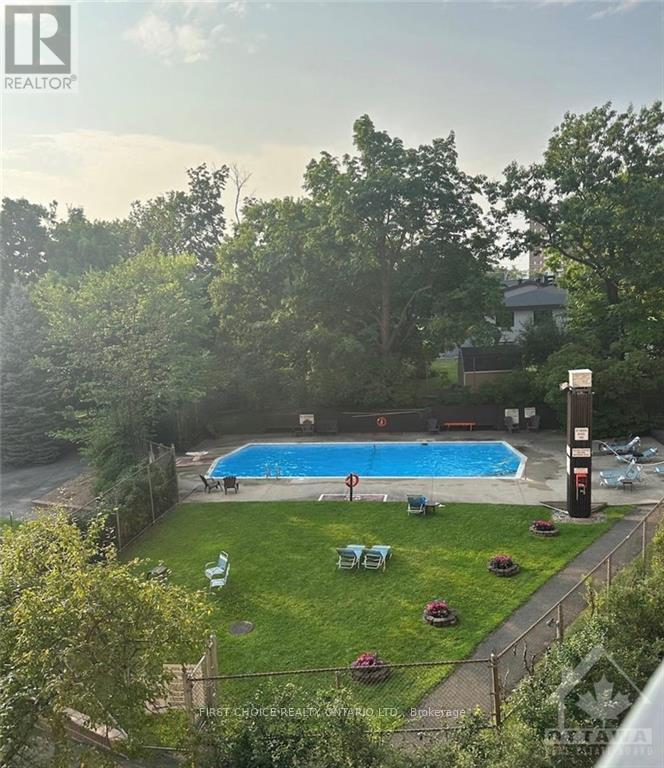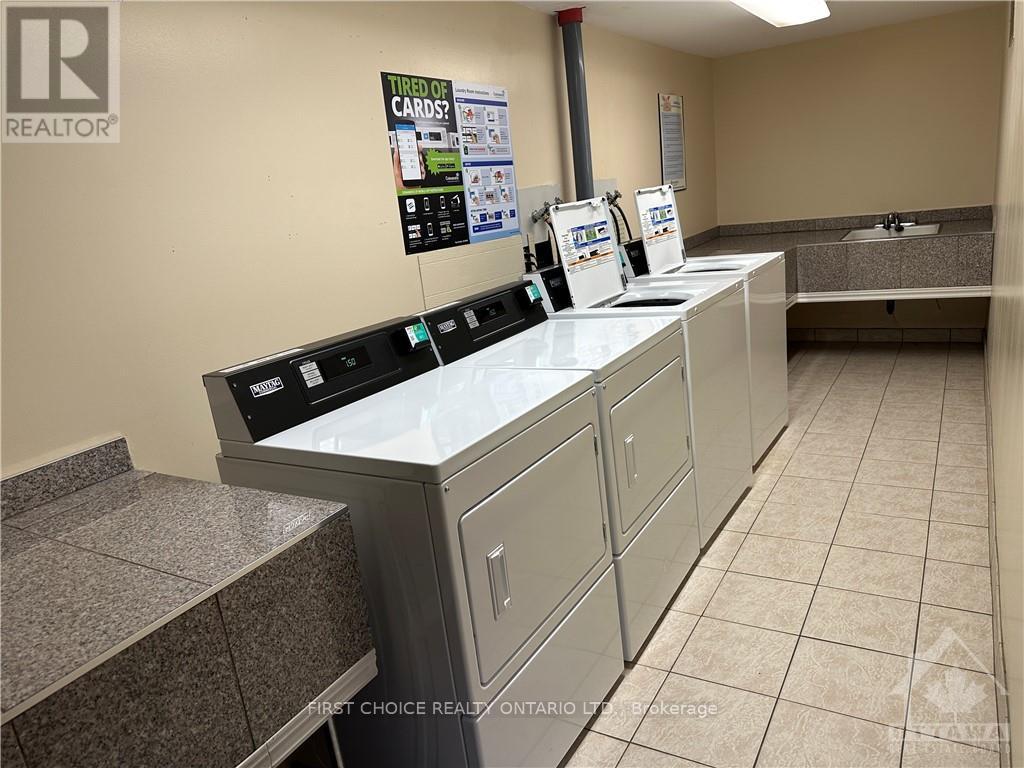2 Bedroom
1 Bathroom
Outdoor Pool, Outdoor Pool
Baseboard Heaters
$329,900Maintenance, Insurance
$562.70 Monthly
LOCATION, LOCATION, LOCATION!! Welcome to this recently renovated, beautiful and bright, open-concept 2-bedroom, 1-bathroom apartment. Gorgeous custom kitchen with stainless steel appliances, spacious dining, and inviting living room. Comfy outdoor balcony, with an unobstructed view of the outdoor pool. Fully renovated washroom with custom counter vanity. Laundry on each floor, conveniently located steps from your door. A wonderful property for any first-time homebuyer, investor, or young family! The building features many amenities which include Pool, Sauna, Exercise Room, Party Room and Guest Suites. Plenty of visitor parking availability. The monthly condo fee covers hydro, water, & heat! Parking & locker included. Close to shopping mall, restaurants, schools and public transit. Don't miss out on the opportunity to live in this beautiful home!, Flooring: Laminate (id:37464)
Property Details
|
MLS® Number
|
X10441155 |
|
Property Type
|
Single Family |
|
Community Name
|
7202 - Borden Farm/Stewart Farm/Carleton Heights/Parkwood Hills |
|
Amenities Near By
|
Public Transit, Park |
|
Community Features
|
Pet Restrictions, Community Centre |
|
Parking Space Total
|
1 |
|
Pool Type
|
Outdoor Pool, Outdoor Pool |
Building
|
Bathroom Total
|
1 |
|
Bedrooms Above Ground
|
2 |
|
Bedrooms Total
|
2 |
|
Amenities
|
Sauna, Visitor Parking, Exercise Centre |
|
Appliances
|
Dishwasher, Hood Fan, Microwave, Refrigerator, Stove |
|
Exterior Finish
|
Brick |
|
Foundation Type
|
Concrete |
|
Heating Fuel
|
Natural Gas |
|
Heating Type
|
Baseboard Heaters |
|
Type
|
Apartment |
|
Utility Water
|
Municipal Water |
Land
|
Acreage
|
No |
|
Land Amenities
|
Public Transit, Park |
|
Zoning Description
|
Residential |
Rooms
| Level |
Type |
Length |
Width |
Dimensions |
|
Main Level |
Living Room |
2.99 m |
4.62 m |
2.99 m x 4.62 m |
|
Main Level |
Kitchen |
2.54 m |
2.84 m |
2.54 m x 2.84 m |
|
Main Level |
Primary Bedroom |
3.68 m |
3.09 m |
3.68 m x 3.09 m |
|
Main Level |
Bedroom |
2.66 m |
2.79 m |
2.66 m x 2.79 m |
|
Main Level |
Bathroom |
3.04 m |
1.27 m |
3.04 m x 1.27 m |
|
Main Level |
Foyer |
2.43 m |
1.47 m |
2.43 m x 1.47 m |
|
Main Level |
Dining Room |
2.08 m |
2.84 m |
2.08 m x 2.84 m |
|
Main Level |
Other |
2.13 m |
0.86 m |
2.13 m x 0.86 m |
|
Main Level |
Other |
1.37 m |
3.45 m |
1.37 m x 3.45 m |
https://www.realtor.ca/real-estate/27674763/316-20-chesterton-drive-ottawa-7202-borden-farmstewart-farmcarleton-heightsparkwood-hills


































