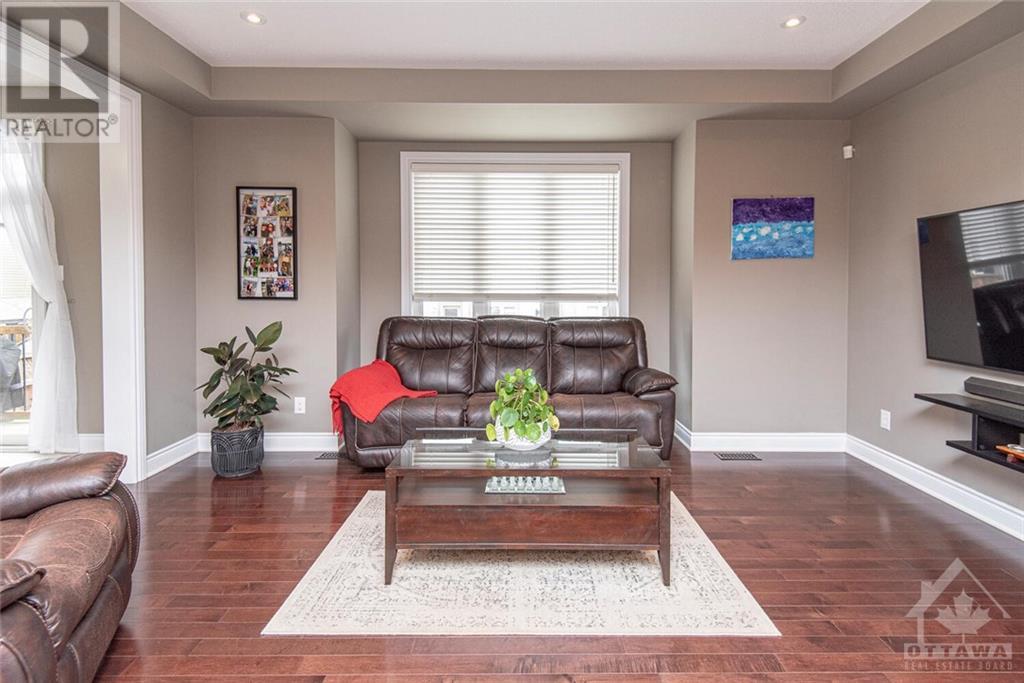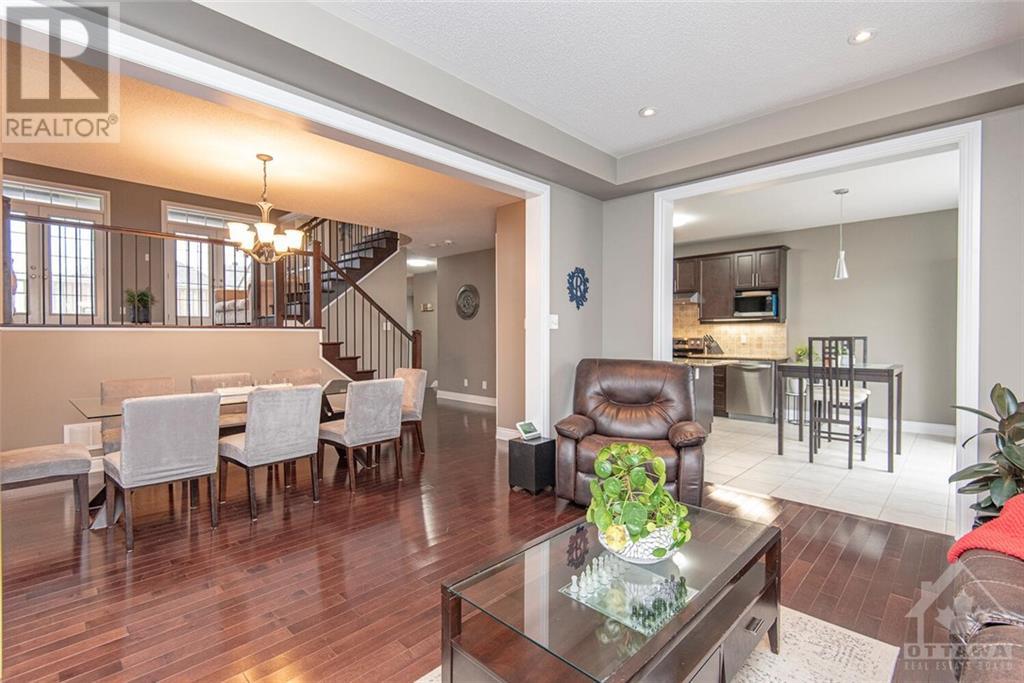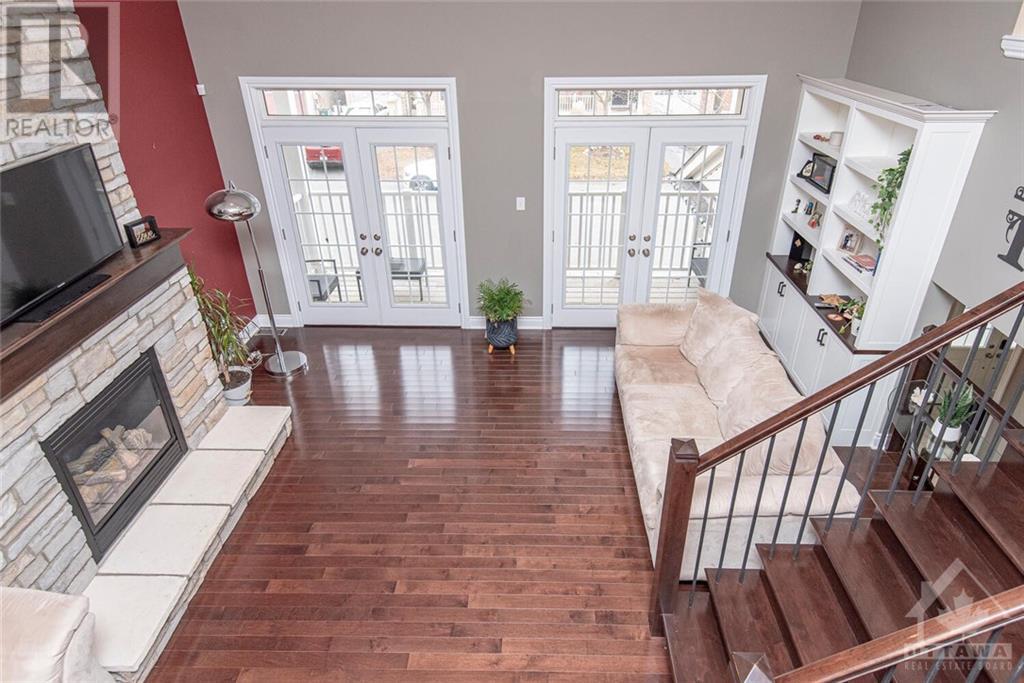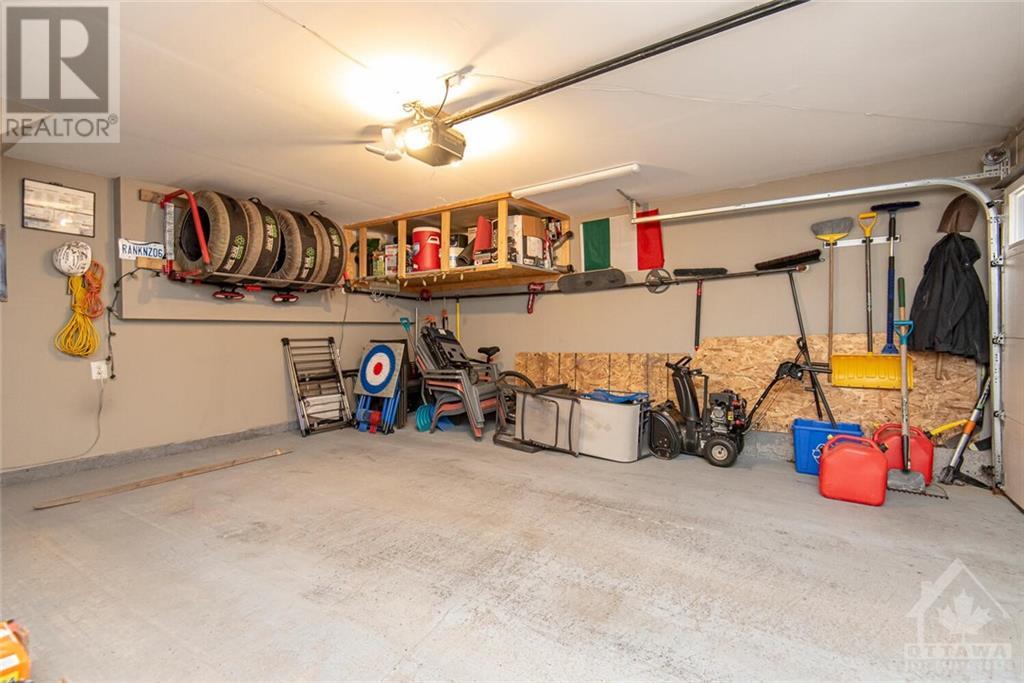316 River Landing Avenue Ottawa, Ontario K2J 3V4
$865,000
Flooring: Tile, Flooring: Hardwood, Amazing design awaits you in this multi-level 3 bedroom, 3 bath single family home in the heart of Half Moon Bay!! Beautifully lit kitchen offers plenty of cabinetry and counter space, stainless steel appliances, and Island with additional seating + separate eating area. The open-concept living/formal dining space is ideal for entertaining both intimate and large social gatherings. The mid-level family room features vaulted ceilings a stone fireplace and french doors leading to your private balcony. Primary bedroom has a 4pc ensuite w/corner soaker tub, separate shower & walk-in closet. Two good-sized bedrooms and an open-concept loft/office truly complete the upper level. Lower level boasts 10 ft ceilings and is fully finished sporting a movie theatre rec room and plenty of storage. Stunning zero-maintenance backyard with interlock patio and additional storage under the deck. For ultimate convenience, the main level offers a separate laundry space. 24hr irrevocable on all offers (id:37464)
Property Details
| MLS® Number | X10441982 |
| Property Type | Single Family |
| Neigbourhood | Half Moon Bay |
| Community Name | 7711 - Barrhaven - Half Moon Bay |
| Amenities Near By | Public Transit |
| Parking Space Total | 6 |
Building
| Bathroom Total | 3 |
| Bedrooms Above Ground | 3 |
| Bedrooms Total | 3 |
| Amenities | Fireplace(s) |
| Appliances | Dishwasher, Dryer, Refrigerator, Stove, Washer |
| Basement Development | Finished |
| Basement Type | Full (finished) |
| Construction Style Attachment | Detached |
| Cooling Type | Central Air Conditioning |
| Exterior Finish | Brick |
| Fireplace Present | Yes |
| Fireplace Total | 1 |
| Foundation Type | Concrete |
| Heating Fuel | Natural Gas |
| Heating Type | Forced Air |
| Stories Total | 2 |
| Type | House |
| Utility Water | Municipal Water |
Parking
| Attached Garage |
Land
| Acreage | No |
| Fence Type | Fenced Yard |
| Land Amenities | Public Transit |
| Sewer | Sanitary Sewer |
| Size Depth | 81 Ft ,11 In |
| Size Frontage | 36 Ft |
| Size Irregular | 36.05 X 81.98 Ft ; 0 |
| Size Total Text | 36.05 X 81.98 Ft ; 0 |
| Zoning Description | Residential |
Rooms
| Level | Type | Length | Width | Dimensions |
|---|---|---|---|---|
| Second Level | Bedroom | 3.6 m | 3.2 m | 3.6 m x 3.2 m |
| Second Level | Bedroom | 3.37 m | 3.22 m | 3.37 m x 3.22 m |
| Second Level | Den | 3.04 m | 2.18 m | 3.04 m x 2.18 m |
| Second Level | Bathroom | 2.36 m | 2.13 m | 2.36 m x 2.13 m |
| Second Level | Primary Bedroom | 4.85 m | 3.91 m | 4.85 m x 3.91 m |
| Second Level | Bathroom | 3.86 m | 3.12 m | 3.86 m x 3.12 m |
| Lower Level | Media | 8.22 m | 4.31 m | 8.22 m x 4.31 m |
| Lower Level | Other | Measurements not available | ||
| Main Level | Other | Measurements not available | ||
| Main Level | Living Room | 4.72 m | 3.68 m | 4.72 m x 3.68 m |
| Main Level | Dining Room | 4.9 m | 3.09 m | 4.9 m x 3.09 m |
| Main Level | Kitchen | 3.88 m | 3.6 m | 3.88 m x 3.6 m |
| Main Level | Dining Room | 3.88 m | 2.46 m | 3.88 m x 2.46 m |
| Main Level | Great Room | 5.48 m | 5.18 m | 5.48 m x 5.18 m |
| Main Level | Bathroom | 2.26 m | 0.88 m | 2.26 m x 0.88 m |
| Main Level | Laundry Room | 2 m | 1.67 m | 2 m x 1.67 m |
Utilities
| Natural Gas Available | Available |


































