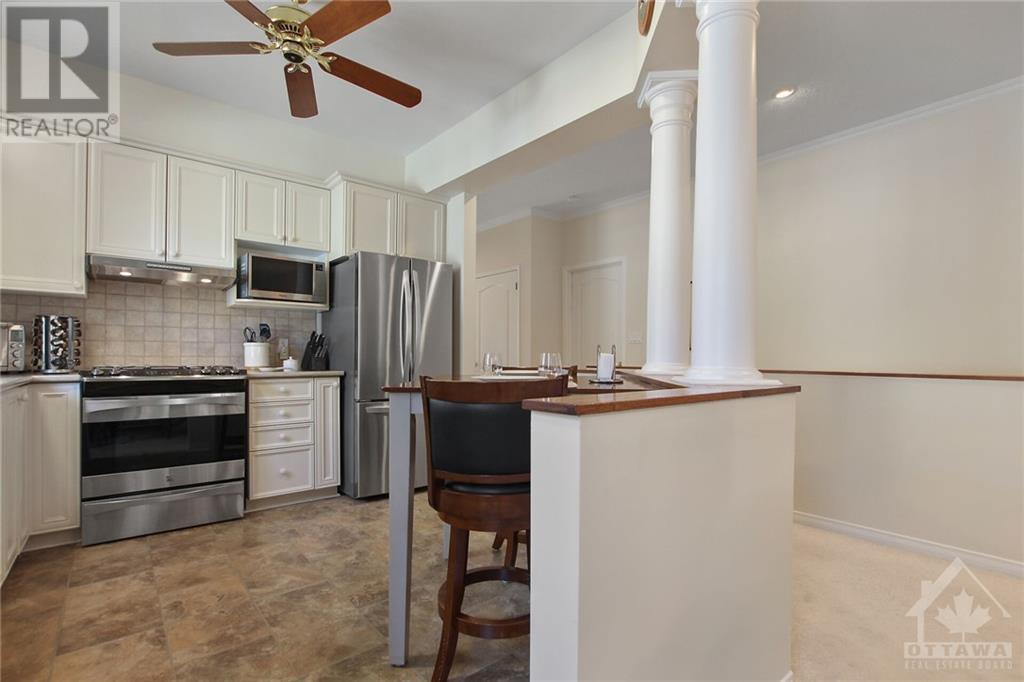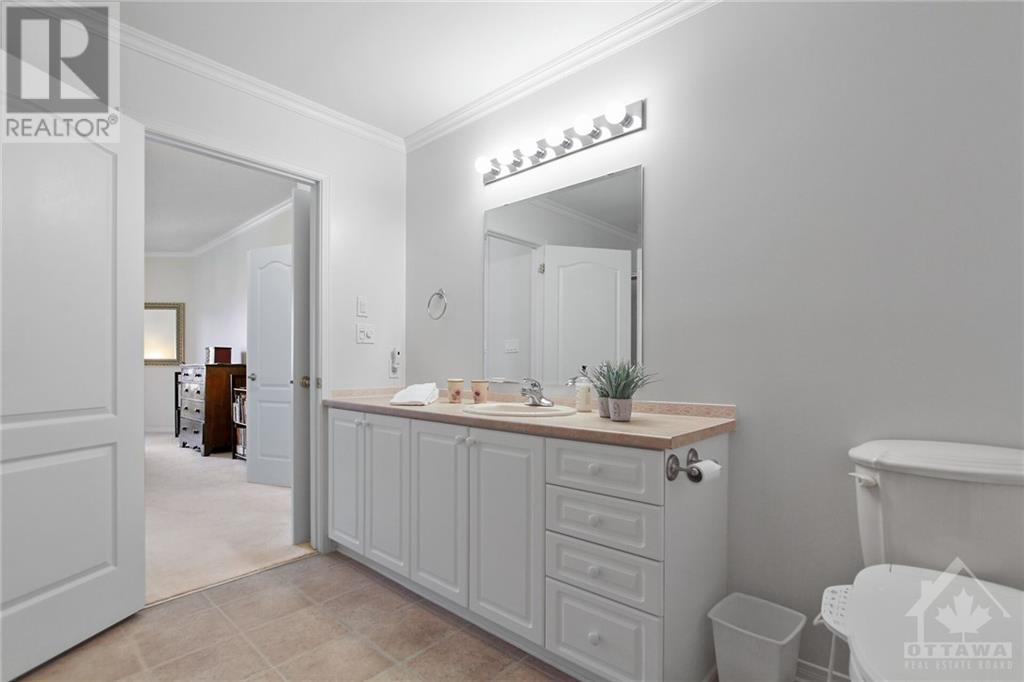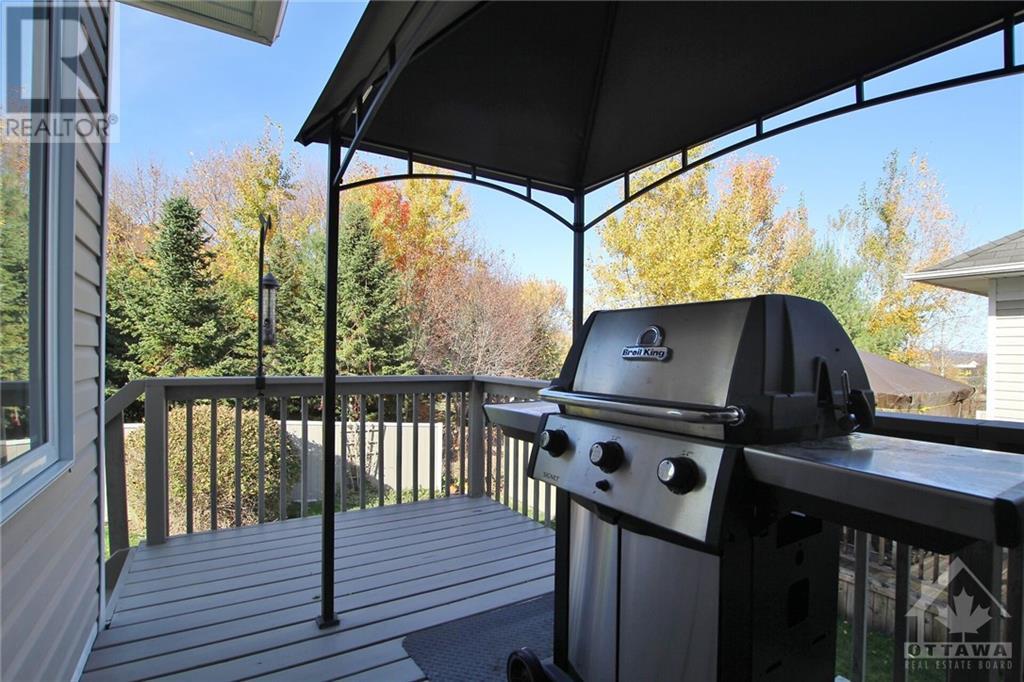317 Breckenridge Crescent Kanata (9008 - Kanata - Morgan's Grant/south March), Ontario K2W 1J3
$712,000
Flooring: Vinyl, Flooring: Ceramic, Wonderful open plan adult style bungalow, in excellent condition, backing onto a park, in the community of Morgan’s Grant. Walk to many parks, shops & transit. Rec center, trails, hi-tech & 417 all close by. Overall layout & size of home w/2 bedrms plus sunrm/den & 2 full baths on M/L, as well as an open plan living, dining & kitchen is amazing. M/L laundry & inside access to garage. Recently paved driveway & interlock walkway to covered porch. Living rm has 9ft ceilings, crown moulding & gas fp w/mantel, close by is patio dr to expanded deck & stairs to yard. Den/sunrm w/French drs & big windows w/view of yard. Kitchen has many light cabinets & tile bksplash. Bright window over upgraded dble sink & faucet. Spacious primary bedrm w/WIC & ensuite bath w/tub & dble shower. 2nd bedrm has excellent space, a dble closet & a tall window. Stairs to basement are finisished & basement offers plenty of rm for hobbies & storage, bath rough-in is available. 24 hours irrevocable on all offers., Flooring: Carpet Wall To Wall (id:37464)
Property Details
| MLS® Number | X9768627 |
| Property Type | Single Family |
| Neigbourhood | Morgans Grant |
| Community Name | 9008 - Kanata - Morgan's Grant/South March |
| Amenities Near By | Public Transit, Park |
| Parking Space Total | 3 |
| Structure | Deck |
Building
| Bathroom Total | 2 |
| Bedrooms Above Ground | 2 |
| Bedrooms Total | 2 |
| Amenities | Fireplace(s) |
| Appliances | Water Heater, Dishwasher, Dryer, Freezer, Hood Fan, Refrigerator, Stove, Washer |
| Architectural Style | Bungalow |
| Basement Development | Unfinished |
| Basement Type | Full (unfinished) |
| Construction Style Attachment | Attached |
| Cooling Type | Central Air Conditioning, Air Exchanger |
| Exterior Finish | Brick |
| Fireplace Present | Yes |
| Fireplace Total | 1 |
| Foundation Type | Concrete |
| Heating Fuel | Natural Gas |
| Heating Type | Forced Air |
| Stories Total | 1 |
| Type | Row / Townhouse |
| Utility Water | Municipal Water |
Parking
| Attached Garage | |
| Inside Entry |
Land
| Acreage | No |
| Land Amenities | Public Transit, Park |
| Sewer | Sanitary Sewer |
| Size Depth | 114 Ft ,8 In |
| Size Frontage | 36 Ft ,6 In |
| Size Irregular | 36.52 X 114.7 Ft ; 0 |
| Size Total Text | 36.52 X 114.7 Ft ; 0 |
| Zoning Description | Residential |
Rooms
| Level | Type | Length | Width | Dimensions |
|---|---|---|---|---|
| Main Level | Foyer | 2.38 m | 1.87 m | 2.38 m x 1.87 m |
| Main Level | Living Room | 4.85 m | 3.93 m | 4.85 m x 3.93 m |
| Main Level | Dining Room | 3.22 m | 2.87 m | 3.22 m x 2.87 m |
| Main Level | Kitchen | 3.35 m | 3.09 m | 3.35 m x 3.09 m |
| Main Level | Primary Bedroom | 4.9 m | 3.55 m | 4.9 m x 3.55 m |
| Main Level | Other | 1.8 m | 1.65 m | 1.8 m x 1.65 m |
| Main Level | Bathroom | 3.22 m | 2.94 m | 3.22 m x 2.94 m |
| Main Level | Bedroom | 3.68 m | 3.35 m | 3.68 m x 3.35 m |
| Main Level | Bathroom | 2.51 m | 1.49 m | 2.51 m x 1.49 m |


































