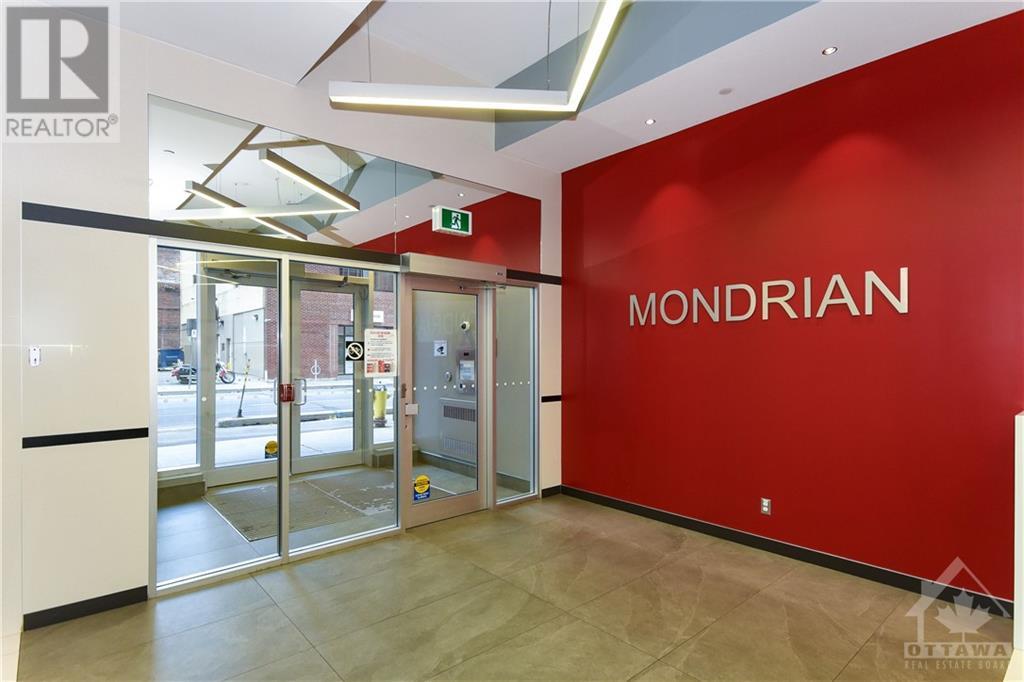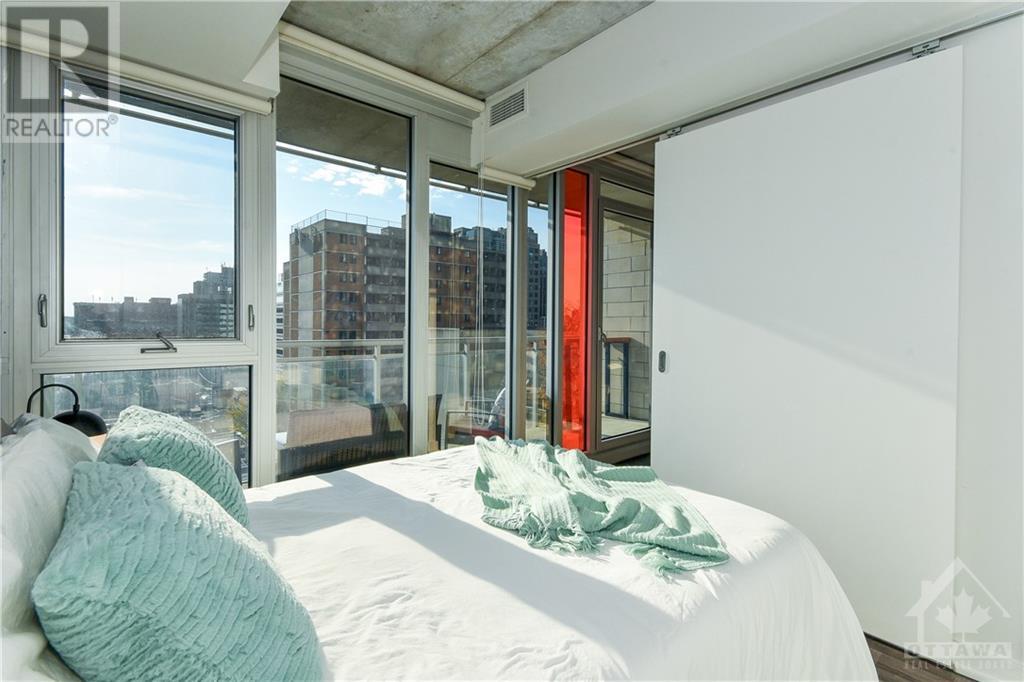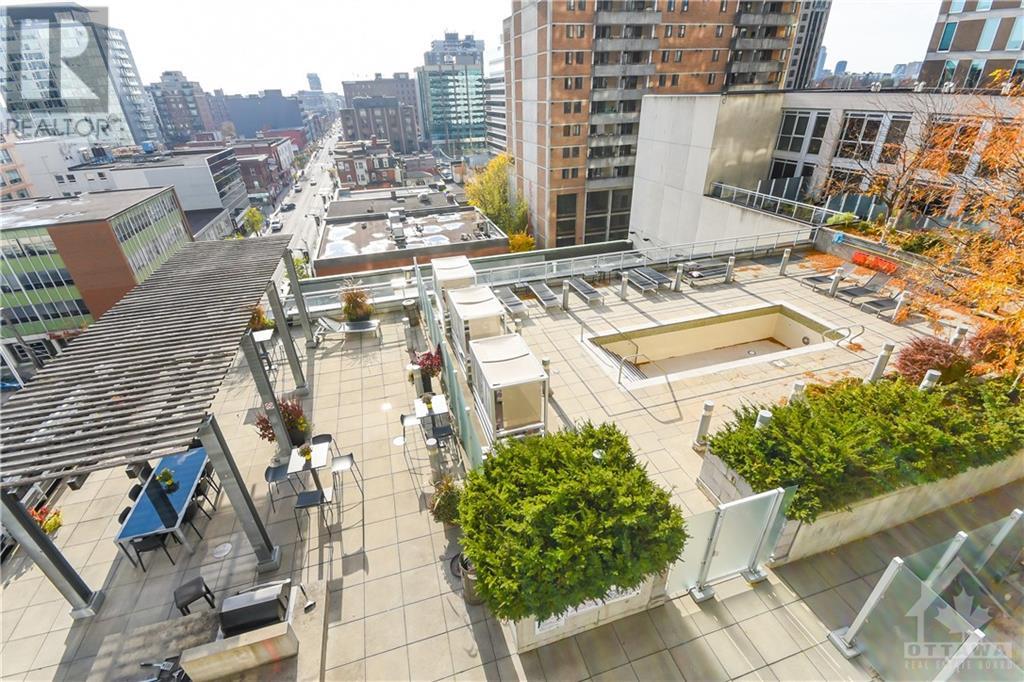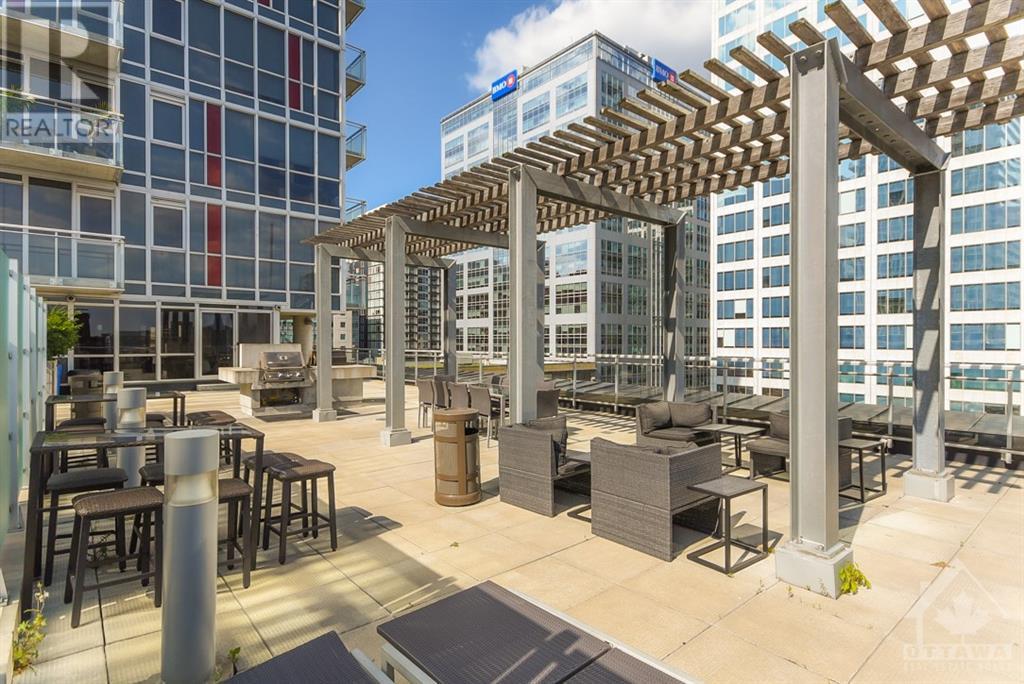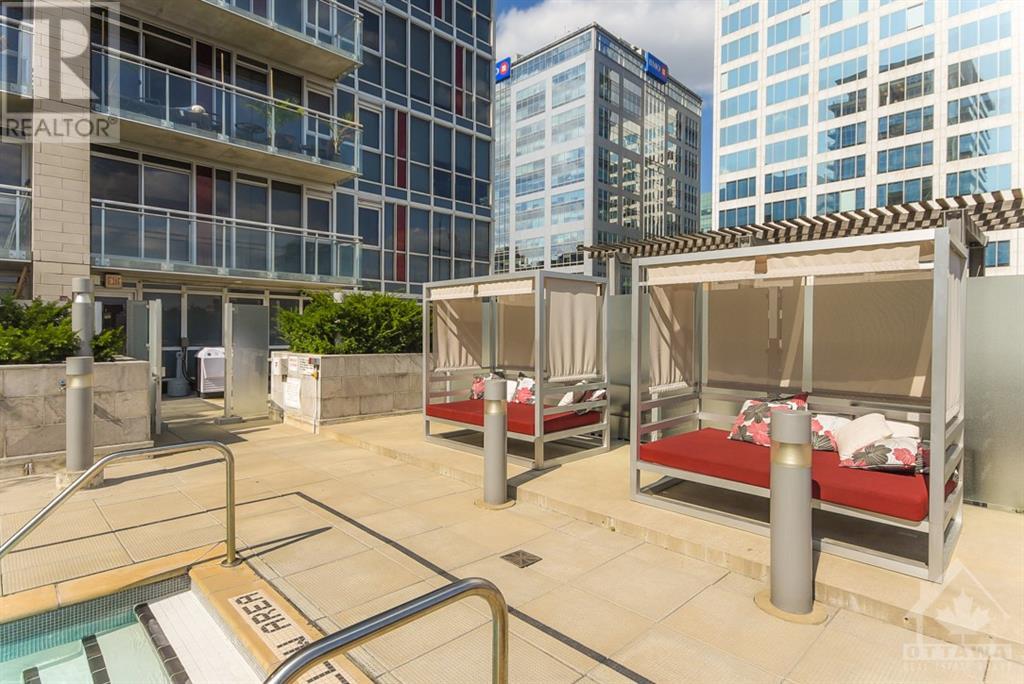324 Laurier Avenue Unit#811 Ottawa, Ontario K1P 0A4
$439,900Maintenance, Property Management, Heat, Water, Other, See Remarks, Condominium Amenities, Recreation Facilities, Reserve Fund Contributions
$457.40 Monthly
Maintenance, Property Management, Heat, Water, Other, See Remarks, Condominium Amenities, Recreation Facilities, Reserve Fund Contributions
$457.40 MonthlyExperience modern urban living in this bright and spacious 1-bedroom + den condo. With high ceilings, an open-concept design, and a south-facing balcony, this unit is flooded with natural light. The kitchen, fully redone in 2021, is a culinary haven featuring abundant cabinetry, custom-designed to maximize storage, a sleek peninsula with seating for three, and thoughtfully planned layout ideal for both cooking and entertaining. From casual meals to hosting friends, this kitchen combines functionality with style in every detail. Residents enjoy premium amenities, including a fully equipped exercise room, a rooftop pool with luxurious cabanas, BBQ areas, a party room with wet bar, a pool table, theater, and concierge. Located in the heart of the city, you’re within walking distance to restaurants, grocery stores, transit, and more. Perfect for those who value style and convenience, this condo offers a top-tier living experience in a prime location. (id:37464)
Open House
This property has open houses!
2:00 pm
Ends at:4:00 pm
Property Details
| MLS® Number | 1418477 |
| Property Type | Single Family |
| Neigbourhood | Centre Town |
| Amenities Near By | Shopping |
| Community Features | Recreational Facilities, Pets Allowed |
| Features | Elevator, Balcony |
| Pool Type | Inground Pool |
Building
| Bathroom Total | 1 |
| Bedrooms Above Ground | 1 |
| Bedrooms Total | 1 |
| Amenities | Laundry - In Suite, Exercise Centre |
| Appliances | Refrigerator, Dishwasher, Dryer, Microwave Range Hood Combo, Stove, Washer, Blinds |
| Basement Development | Not Applicable |
| Basement Type | None (not Applicable) |
| Constructed Date | 2009 |
| Cooling Type | Central Air Conditioning |
| Exterior Finish | Concrete |
| Fire Protection | Smoke Detectors |
| Flooring Type | Hardwood, Tile |
| Foundation Type | Poured Concrete |
| Heating Fuel | Natural Gas |
| Heating Type | Forced Air |
| Stories Total | 1 |
| Type | Apartment |
| Utility Water | Municipal Water |
Parking
| None |
Land
| Acreage | No |
| Land Amenities | Shopping |
| Sewer | Municipal Sewage System |
| Zoning Description | Residential |
Rooms
| Level | Type | Length | Width | Dimensions |
|---|---|---|---|---|
| Main Level | Kitchen | 11'7" x 10'0" | ||
| Main Level | Den | 9'4" x 6'6" | ||
| Main Level | Primary Bedroom | 10'1" x 9'0" | ||
| Main Level | Living Room | 12'4" x 10'2" |
https://www.realtor.ca/real-estate/27604633/324-laurier-avenue-unit811-ottawa-centre-town



