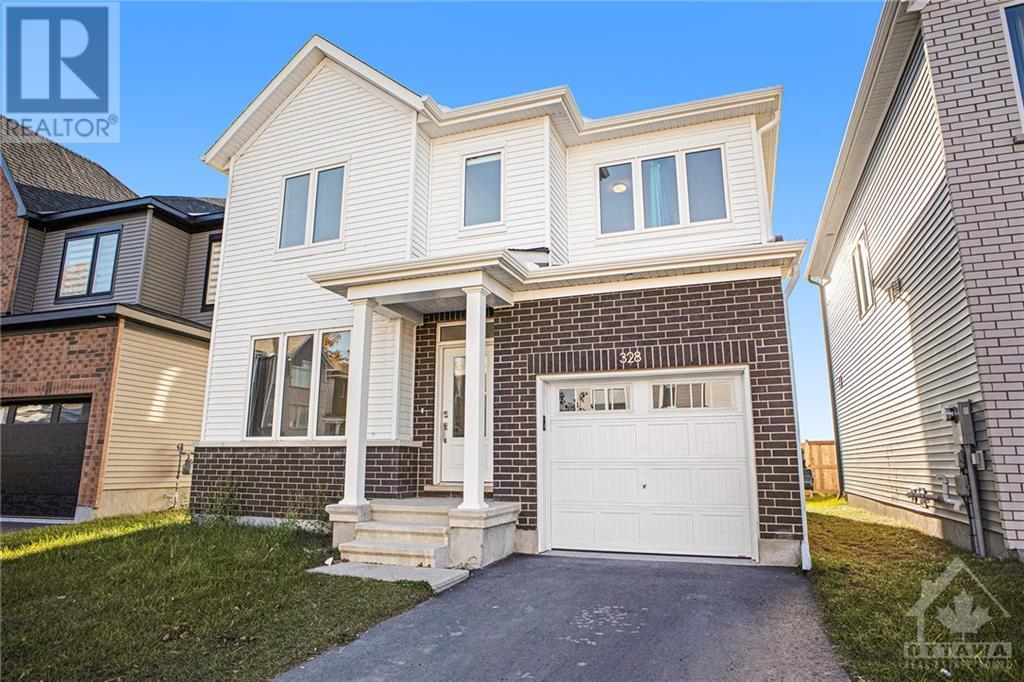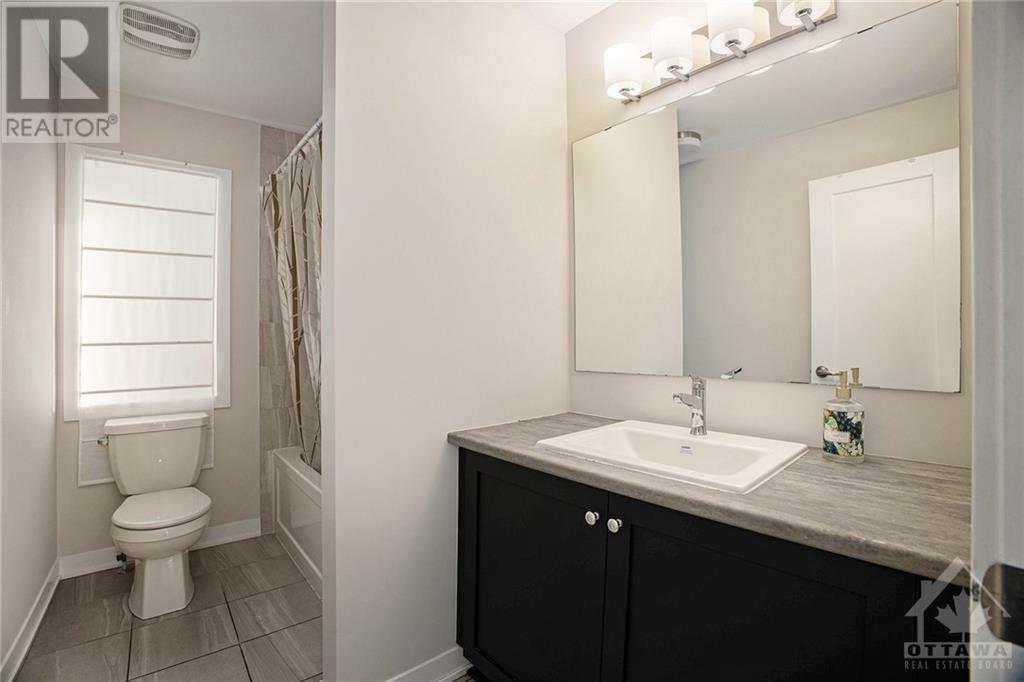328 Appalachian Circle Ottawa, Ontario K2J 6X3
$829,000
Welcome to 328 Appalachian Circle, a stunning home built in 2023. It features spacious bedrooms, an upgraded kitchen with a chef's island, quartz countertops, a backsplash, and pot lighting in the dining room that enhances the open-concept main area. The second-floor boasts hardwood stairs and hallways, a laundry area, and cozy, well-sized bedrooms. The primary bedroom offers large windows for abundant natural light, a walk-in closet, a second closet, and a beautiful ensuite with a walk-in shower—creating a serene retreat.\r\nThe finished lower level includes a spacious family room, rough-in for a 4th bathroom, and plenty of space to customize. Book your showing soon—this home won't last! Some photo's are virtually staged., Flooring: Hardwood, Flooring: Carpet W/W & Mixed, Flooring: Ceramic (id:37464)
Property Details
| MLS® Number | X9523635 |
| Property Type | Single Family |
| Neigbourhood | The Ridge |
| Community Name | 7711 - Barrhaven - Half Moon Bay |
| Amenities Near By | Public Transit |
| Parking Space Total | 2 |
Building
| Bathroom Total | 3 |
| Bedrooms Above Ground | 3 |
| Bedrooms Total | 3 |
| Appliances | Dishwasher, Dryer, Hood Fan, Microwave, Refrigerator, Stove, Washer |
| Basement Development | Partially Finished |
| Basement Type | Full (partially Finished) |
| Construction Style Attachment | Detached |
| Cooling Type | Central Air Conditioning |
| Exterior Finish | Concrete, Brick |
| Foundation Type | Concrete |
| Heating Fuel | Natural Gas |
| Heating Type | Forced Air |
| Stories Total | 2 |
| Type | House |
| Utility Water | Municipal Water |
Parking
| Attached Garage |
Land
| Acreage | No |
| Land Amenities | Public Transit |
| Sewer | Sanitary Sewer |
| Size Depth | 69 Ft ,10 In |
| Size Frontage | 35 Ft |
| Size Irregular | 35.01 X 69.88 Ft ; 0 |
| Size Total Text | 35.01 X 69.88 Ft ; 0 |
| Zoning Description | R3 |
Rooms
| Level | Type | Length | Width | Dimensions |
|---|---|---|---|---|
| Second Level | Bedroom | 4.64 m | 4.26 m | 4.64 m x 4.26 m |
| Second Level | Bedroom | 3.83 m | 3.91 m | 3.83 m x 3.91 m |
| Second Level | Bathroom | 2.79 m | 1.72 m | 2.79 m x 1.72 m |
| Second Level | Primary Bedroom | 6.04 m | 3.93 m | 6.04 m x 3.93 m |
| Second Level | Bathroom | 2.46 m | 2.33 m | 2.46 m x 2.33 m |
| Second Level | Other | 1.95 m | 1.52 m | 1.95 m x 1.52 m |
| Basement | Family Room | 7.95 m | 3.98 m | 7.95 m x 3.98 m |
| Main Level | Foyer | 1.32 m | 1.42 m | 1.32 m x 1.42 m |
| Main Level | Living Room | 3.91 m | 3.91 m | 3.91 m x 3.91 m |
| Main Level | Kitchen | 3.91 m | 4.16 m | 3.91 m x 4.16 m |
| Main Level | Dining Room | 4.69 m | 4.19 m | 4.69 m x 4.19 m |
| Main Level | Bathroom | 1.42 m | 1.67 m | 1.42 m x 1.67 m |
Utilities
| DSL* | Available |





















