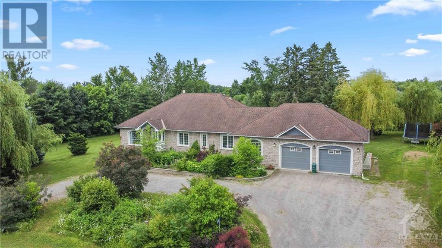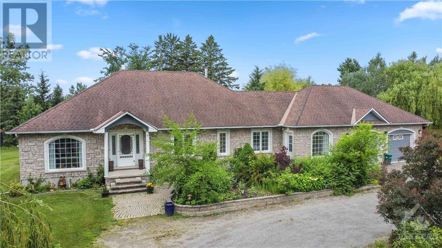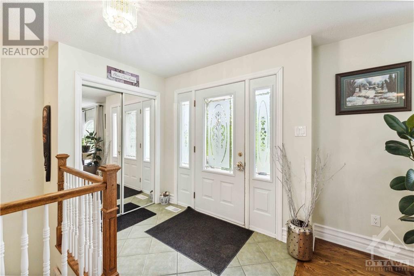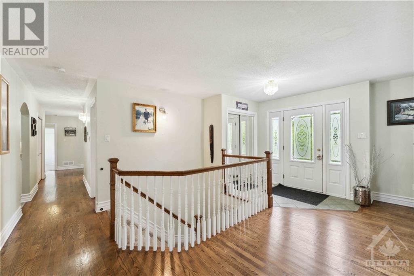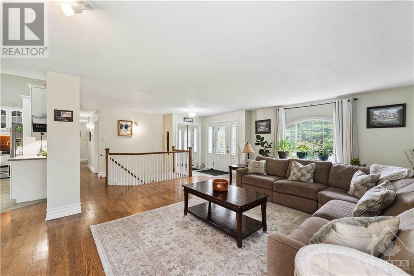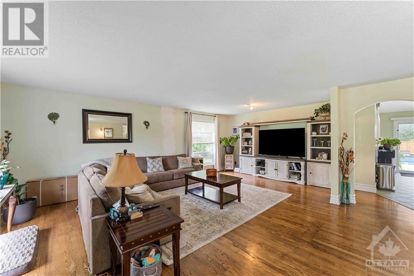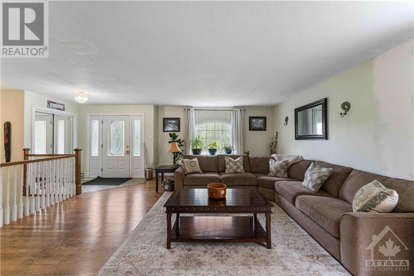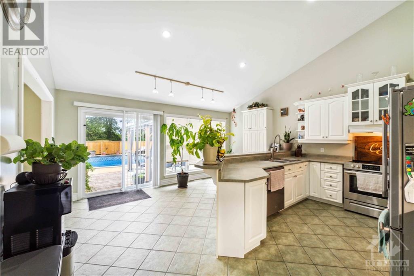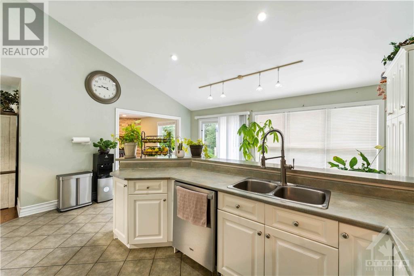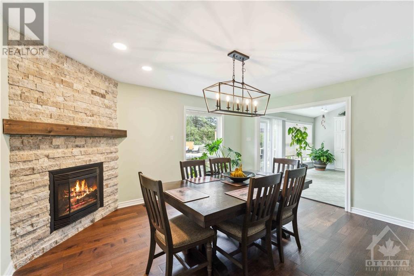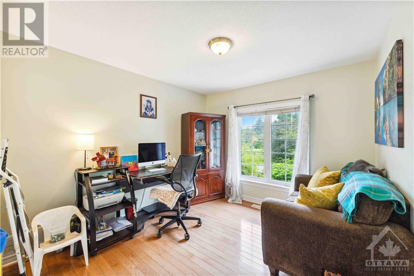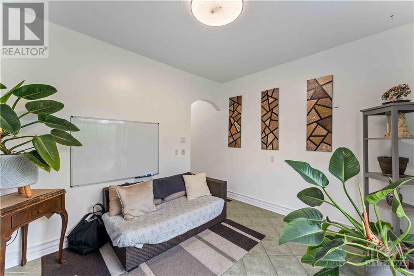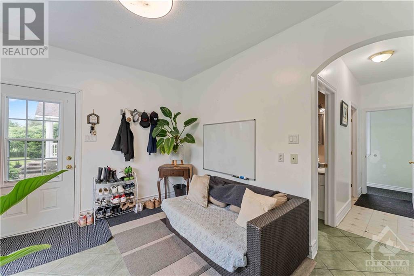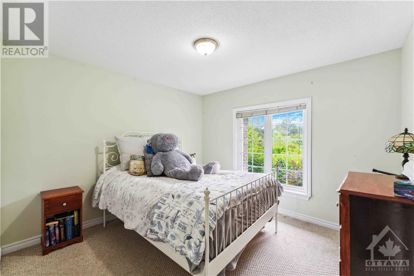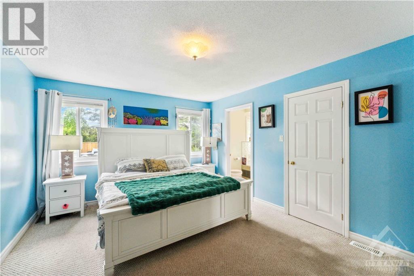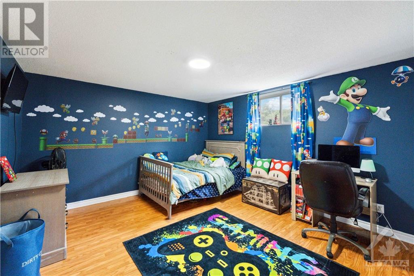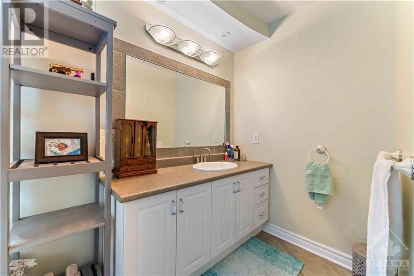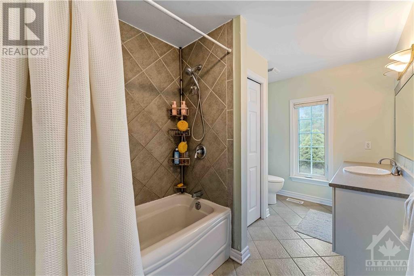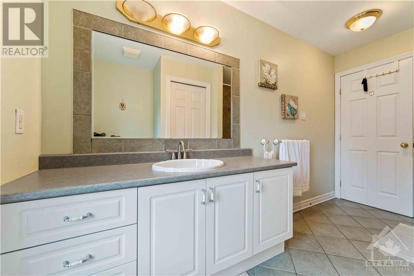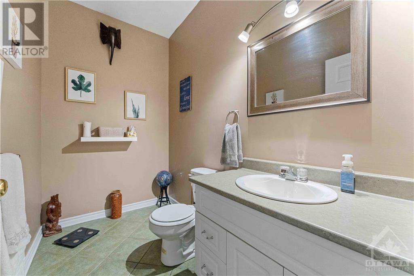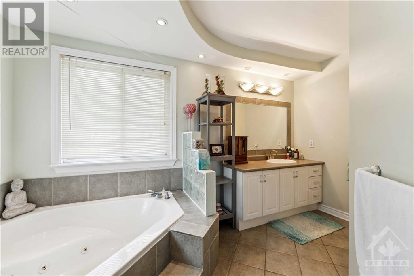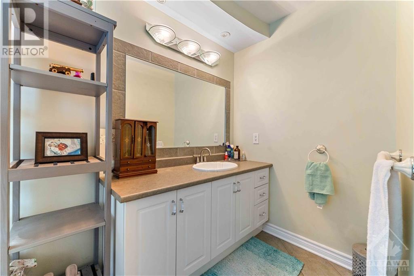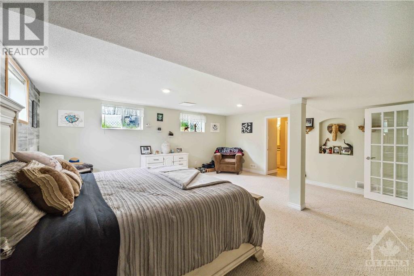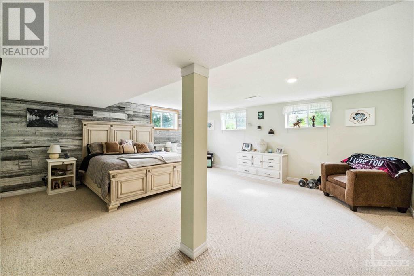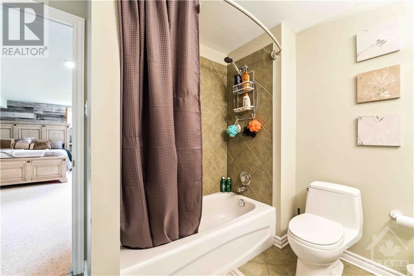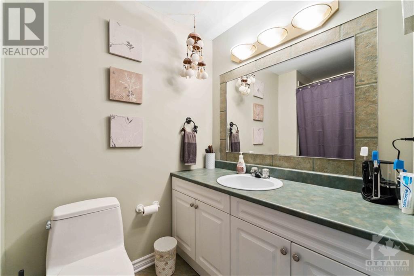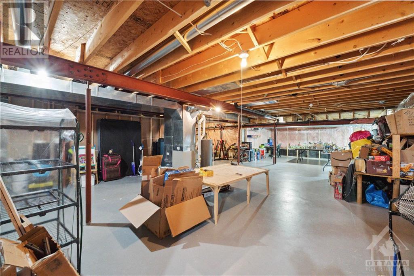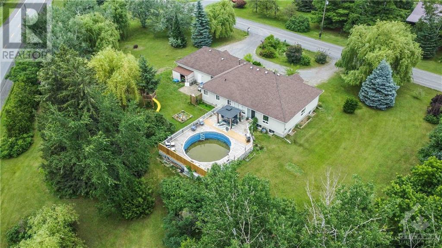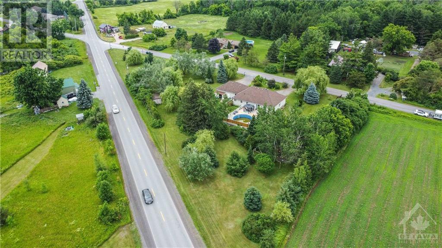3288 Blanchfield Road Osgoode, Ontario K0A 2W0
$849,999
Welcome to 3288 Blanchfield Road in Osgoode! This stunning bungalow is situated on a generous 1.6-acre lot, featuring an oversized double car garage and an expansive deck surrounding an above-ground pool. The property also boasts a heated shed/workshop, perfect for your projects and storage needs. Step inside to discover an open-concept layout with 4 bedrooms and 3 bathrooms, highlighted by a newly renovated kitchen. The beautifully finished basement offers additional space, ready for your personal touch. Don't miss this incredible opportunity to own a piece of paradise in a serene location. (id:37464)
Property Details
| MLS® Number | 1399063 |
| Property Type | Single Family |
| Neigbourhood | Osgoode-Vernon |
| Features | Park Setting, Treed, Flat Site, Automatic Garage Door Opener |
| Parking Space Total | 10 |
| Pool Type | Above Ground Pool |
| Structure | Deck |
Building
| Bathroom Total | 3 |
| Bedrooms Above Ground | 3 |
| Bedrooms Below Ground | 1 |
| Bedrooms Total | 4 |
| Appliances | Refrigerator, Dishwasher, Dryer, Hood Fan, Stove, Washer |
| Architectural Style | Bungalow |
| Basement Development | Unfinished |
| Basement Type | Full (unfinished) |
| Constructed Date | 2002 |
| Construction Style Attachment | Detached |
| Cooling Type | Central Air Conditioning |
| Exterior Finish | Brick, Siding |
| Fireplace Present | Yes |
| Fireplace Total | 1 |
| Flooring Type | Wall-to-wall Carpet, Mixed Flooring |
| Foundation Type | Poured Concrete |
| Half Bath Total | 1 |
| Heating Fuel | Propane |
| Heating Type | Forced Air |
| Stories Total | 1 |
| Type | House |
| Utility Water | Drilled Well |
Parking
| Attached Garage | |
| Surfaced |
Land
| Acreage | Yes |
| Sewer | Septic System |
| Size Frontage | 599 Ft |
| Size Irregular | 1.6 |
| Size Total | 1.6 Ac |
| Size Total Text | 1.6 Ac |
| Zoning Description | Residential |
Rooms
| Level | Type | Length | Width | Dimensions |
|---|---|---|---|---|
| Lower Level | Recreation Room | 19'8" x 16'6" | ||
| Main Level | Kitchen | 16'1" x 10'8" | ||
| Main Level | Family Room | 15'1" x 13'6" | ||
| Main Level | Bedroom | 13'1" x 10'0" | ||
| Main Level | Living Room | 16'2" x 12'0" | ||
| Main Level | Den | 12'0" x 10'4" | ||
| Main Level | Bedroom | 12'1" x 11'0" | ||
| Main Level | Dining Room | 16'2" x 9'9" | ||
| Main Level | Primary Bedroom | 15'5" x 12'5" | ||
| Main Level | 2pc Bathroom | 12'1" x 11'0" | ||
| Main Level | Eating Area | 16'1" x 7'3" | ||
| Main Level | 3pc Ensuite Bath | 12'8" x 10'0" | ||
| Main Level | 4pc Bathroom | 12'1" x 7'0" |
https://www.realtor.ca/real-estate/27083137/3288-blanchfield-road-osgoode-osgoode-vernon

