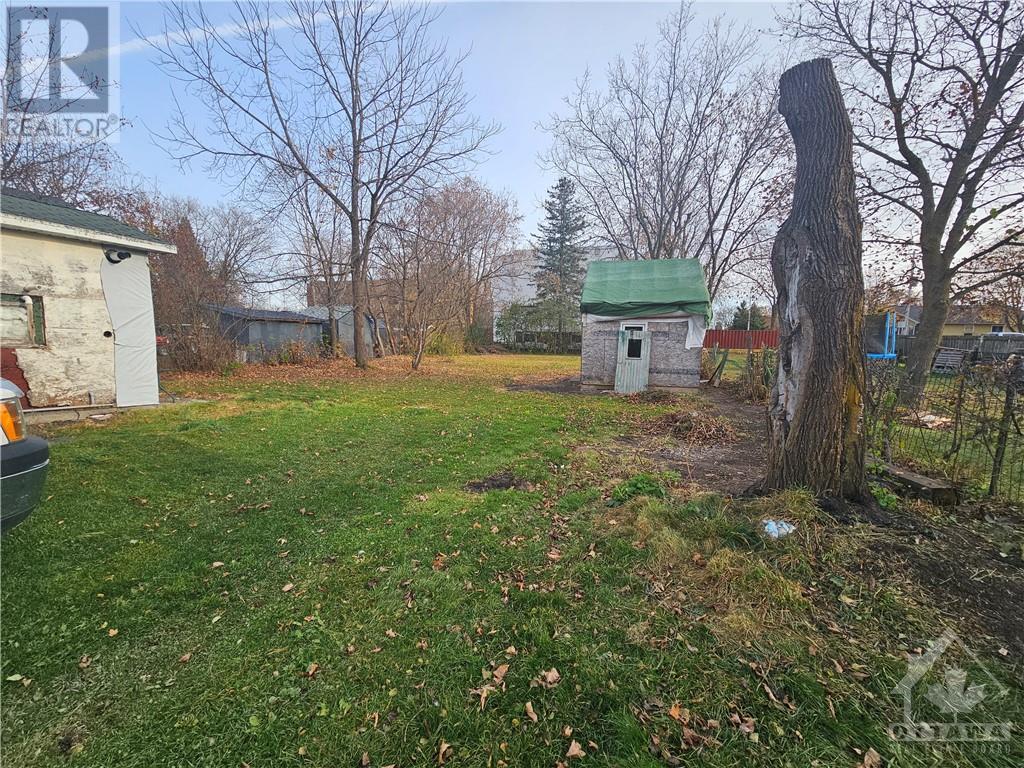33 Lorne Street Smiths Falls, Ontario K7A 3K6
$179,000
Property is being sold primarily for land value, however an eager contractor may see value in remedying the property. Join all of the great development happening in this growing and vibrant community. From Director of Planning "allows by-right singles, semis, duplexes and triplexes, up to a maximum of four units on the lot, provided that density provisions (1 unit per 200 sq.m. lot area), parking (1 space per unit) and other performance standards are met. The location on a collector road, lot size and depth suggest an opportunity for intensification, however the scale of the development will need to be customized to fit in with the neighbourhood. The Town’s Planning Advisory Committee may also consider minor variances to zoning provisions if it results in a logical and compatible development as well." Property is subject to Probate - Closing date to be determined. (id:37464)
Property Details
| MLS® Number | 1419826 |
| Property Type | Single Family |
| Neigbourhood | Smiths Falls |
| Parking Space Total | 2 |
Building
| Bathroom Total | 1 |
| Bedrooms Above Ground | 1 |
| Bedrooms Total | 1 |
| Basement Development | Unfinished |
| Basement Type | Crawl Space (unfinished) |
| Constructed Date | 1945 |
| Construction Style Attachment | Detached |
| Cooling Type | Unknown |
| Exterior Finish | Other |
| Flooring Type | Other |
| Heating Fuel | Other |
| Heating Type | Other |
| Type | House |
| Utility Water | Municipal Water |
Parking
| None | |
| Gravel |
Land
| Acreage | No |
| Sewer | Municipal Sewage System |
| Size Depth | 165 Ft ,9 In |
| Size Frontage | 55 Ft ,6 In |
| Size Irregular | 55.54 Ft X 165.73 Ft |
| Size Total Text | 55.54 Ft X 165.73 Ft |
| Zoning Description | Commercial |
Rooms
| Level | Type | Length | Width | Dimensions |
|---|---|---|---|---|
| Second Level | Bedroom | 15'0" x 12'0" | ||
| Main Level | Kitchen | 16'2" x 8'10" | ||
| Main Level | Living Room | 12'6" x 12'0" |
https://www.realtor.ca/real-estate/27635885/33-lorne-street-smiths-falls-smiths-falls







