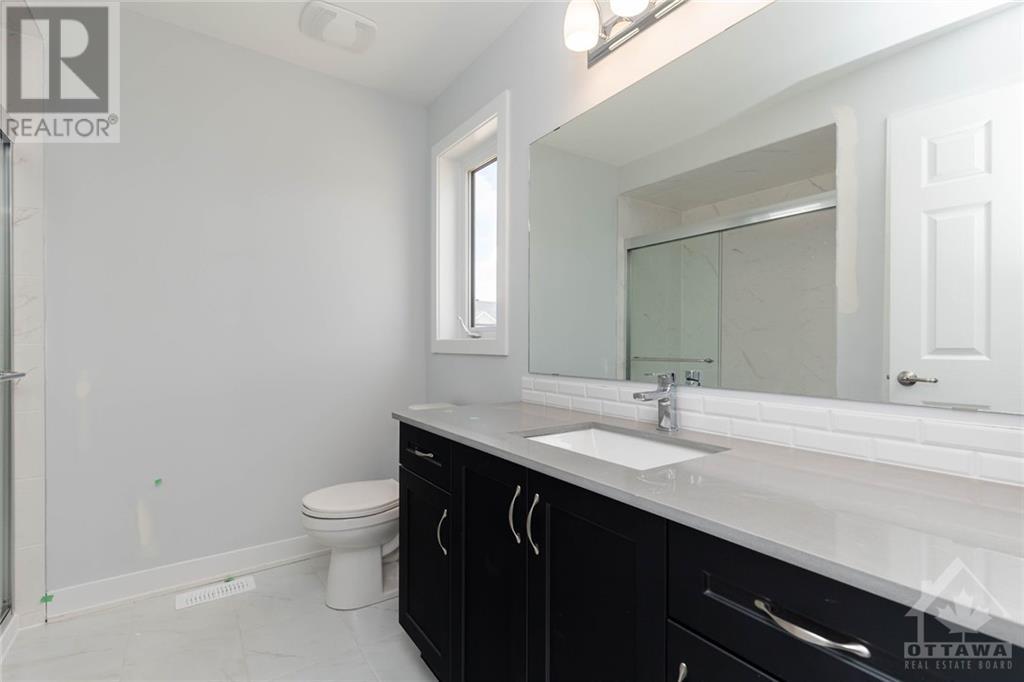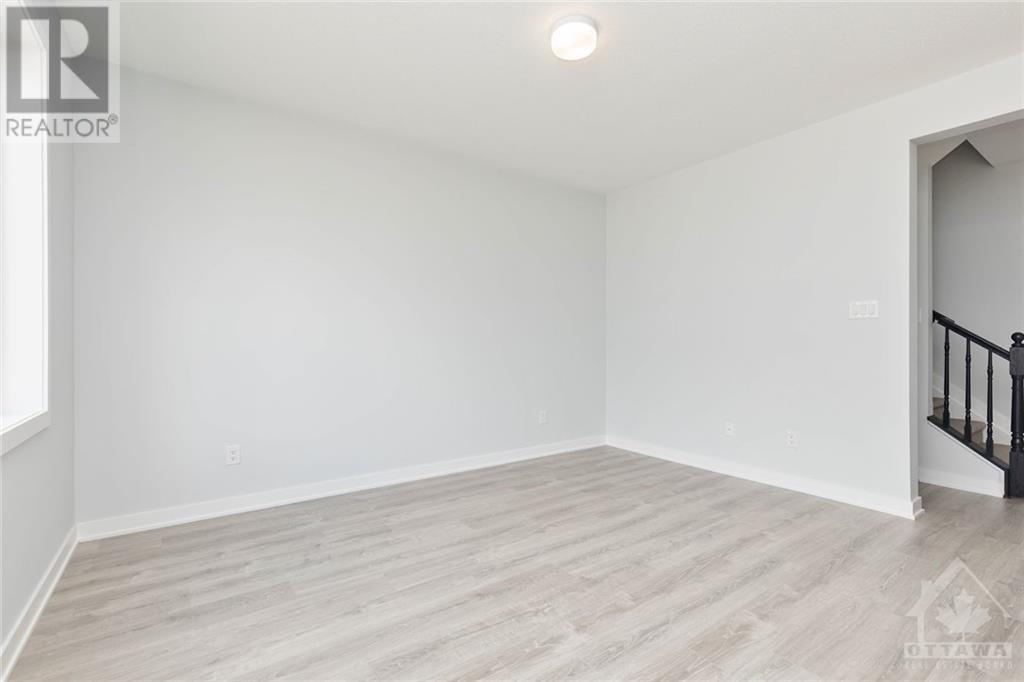3 Bedroom
3 Bathroom
Central Air Conditioning
Forced Air
$2,650 Monthly
Mattamy townhouse in Connection, Kanata, close to Queensway 417, Canadian Centre, Shopping and public transit, 3 bedrooms, 2.5 baths, finished basement, 9' ceiling on MF, potlights in great room, quartz countertops, ceramic tiled flooring in Kitchen and all full bathroom, SS appliances in kitchen. Master bedroom, Ensuite bathroom with shower stall, walk-in closet, 2 additional bedrooms, full bathroom on 2nd floor. Please provide Government Photo ID, Employment Verification, latest 3 paystubs, Full Credit report from Equifax providing both credit and previous residency history, and credit Score, completed rental application, Schedule B, Registrant's disclosure with Offer to Lease/Agreement to Lease. Tenant provides Tenant home insurance policy. No pet and No Smoking. C/A, Automatic garage door opener.Tenant provides Tenant home liability insurance policy. Photos are taken prior to tenant moving in. (id:37464)
Property Details
|
MLS® Number
|
1417028 |
|
Property Type
|
Single Family |
|
Neigbourhood
|
Mattamy Connection |
|
Amenities Near By
|
Shopping |
|
Communication Type
|
Cable Internet Access |
|
Features
|
Automatic Garage Door Opener |
|
Parking Space Total
|
2 |
Building
|
Bathroom Total
|
3 |
|
Bedrooms Above Ground
|
3 |
|
Bedrooms Total
|
3 |
|
Amenities
|
Laundry - In Suite |
|
Appliances
|
Refrigerator, Dishwasher, Dryer, Hood Fan, Stove, Washer |
|
Basement Development
|
Finished |
|
Basement Type
|
Full (finished) |
|
Constructed Date
|
2022 |
|
Cooling Type
|
Central Air Conditioning |
|
Exterior Finish
|
Brick, Siding |
|
Flooring Type
|
Wall-to-wall Carpet, Laminate, Ceramic |
|
Half Bath Total
|
1 |
|
Heating Fuel
|
Natural Gas |
|
Heating Type
|
Forced Air |
|
Stories Total
|
2 |
|
Type
|
Row / Townhouse |
|
Utility Water
|
Municipal Water |
Parking
Land
|
Acreage
|
No |
|
Land Amenities
|
Shopping |
|
Sewer
|
Municipal Sewage System |
|
Size Irregular
|
* Ft X * Ft |
|
Size Total Text
|
* Ft X * Ft |
|
Zoning Description
|
Residential |
Rooms
| Level |
Type |
Length |
Width |
Dimensions |
|
Second Level |
Primary Bedroom |
|
|
12'0" x 14'1" |
|
Second Level |
3pc Ensuite Bath |
|
|
Measurements not available |
|
Second Level |
Other |
|
|
Measurements not available |
|
Second Level |
4pc Bathroom |
|
|
Measurements not available |
|
Second Level |
Bedroom |
|
|
11'2" x 10'0" |
|
Second Level |
Bedroom |
|
|
9'0" x 13'5" |
|
Basement |
Family Room |
|
|
14'8" x 13'7" |
|
Basement |
Laundry Room |
|
|
Measurements not available |
|
Basement |
Utility Room |
|
|
Measurements not available |
|
Main Level |
Foyer |
|
|
Measurements not available |
|
Main Level |
Dining Room |
|
|
10'2" x 11'0" |
|
Main Level |
Great Room |
|
|
11'6" x 14'0" |
|
Main Level |
2pc Bathroom |
|
|
Measurements not available |
|
Main Level |
Kitchen |
|
|
9'0" x 14'0" |
https://www.realtor.ca/real-estate/27554245/339-crossway-terrace-stittsville-mattamy-connection


































