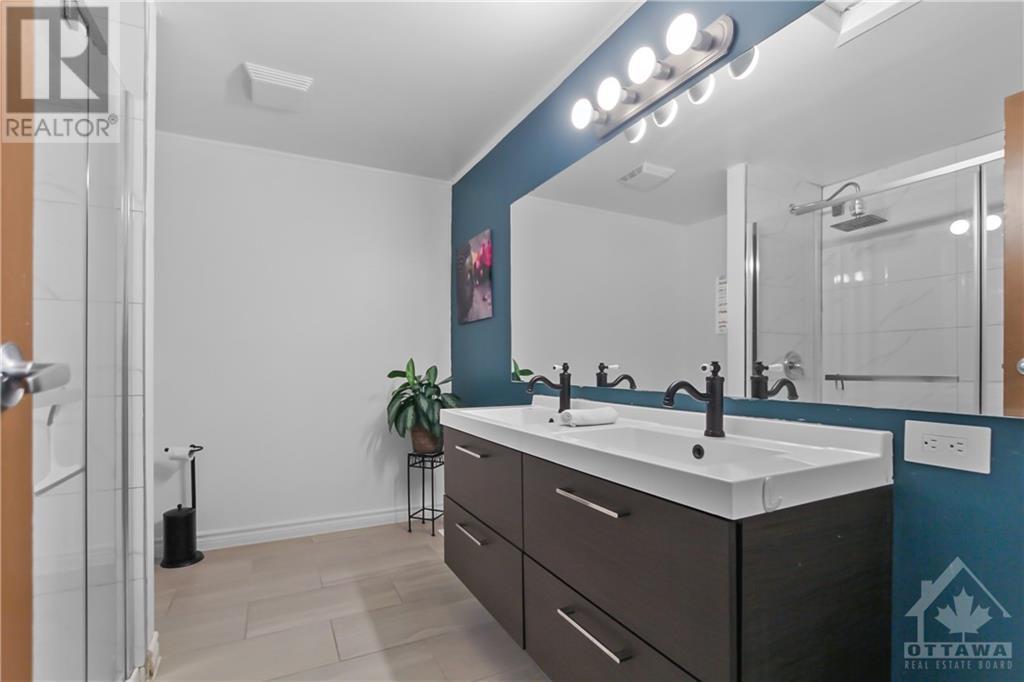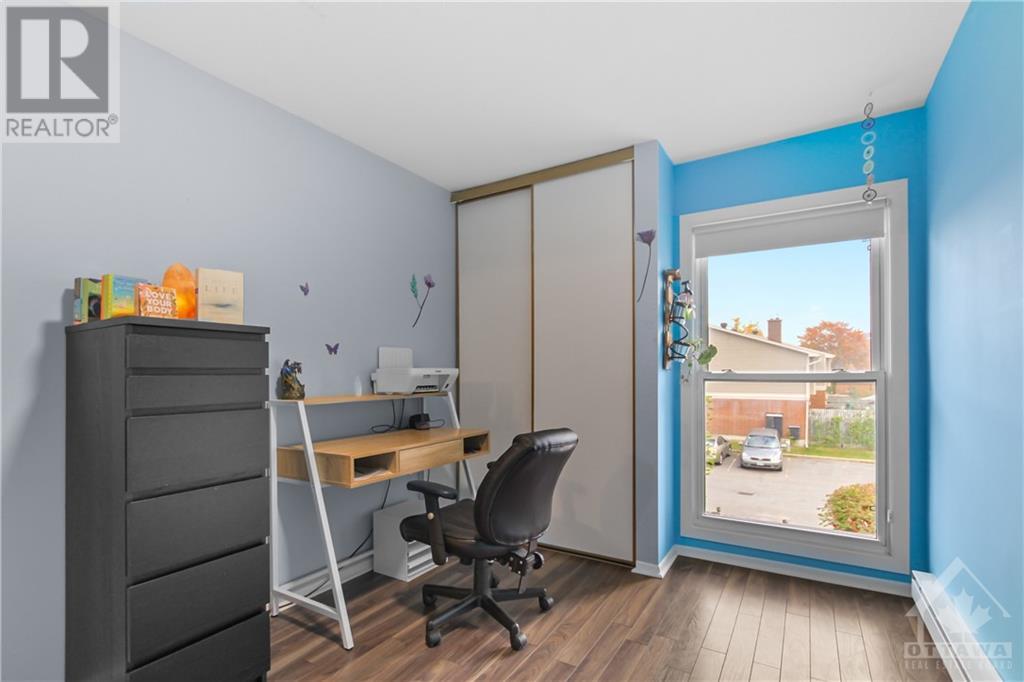36 - 840 Cahill Drive Ottawa, Ontario K1V 9K5
$419,900Maintenance,
$510 Monthly
Maintenance,
$510 MonthlyTastefully UPGRADED condo townhome in a quiet, well-managed complex in Hunt Club. The main level features a modern kitchen w/ QUALITY APPLIANCES, formal living & dining spaces, UPDATED 2-pc bath & access to the fenced & private BACKYARD. The upper level offers 3 large bedrooms & NEW MAIN BATH w/ large shower. The FINISHED BASEMENT features a FAMILY ROOM & 3-pc bath (IDEAL FOR GUESTS OR TEENS), laundry & storage. Amenities include a HEATED OUTDOOR POOL. QUALITY UPGRADES, easy care flooring & a modern PALETTE make this MOVE-IN-READY home attractive to a broad range of buyers. Hunt Club is a quiet, friendly community w/ various home styles & plenty of lateral & move-up options. Ideal for singles, families, & investors alike. Locals enjoy efficient access to all needs & wants, including walking distance to schools, a city community centre, South Keys Plaza, dining, parks & paths. Local commuters value efficient access to transit & main travel routes, and the future LRT. Call to view!, Flooring: Ceramic, Flooring: Laminate (id:37464)
Property Details
| MLS® Number | X10442316 |
| Property Type | Single Family |
| Neigbourhood | Hunt Club |
| Community Name | 4805 - Hunt Club |
| Amenities Near By | Public Transit, Park |
| Community Features | Pets Allowed |
| Features | Level |
| Parking Space Total | 1 |
| Pool Type | Outdoor Pool, Outdoor Pool |
Building
| Bathroom Total | 3 |
| Bedrooms Above Ground | 3 |
| Bedrooms Total | 3 |
| Amenities | Visitor Parking |
| Appliances | Dishwasher, Dryer, Hood Fan, Refrigerator, Stove, Washer |
| Basement Development | Partially Finished |
| Basement Type | Full (partially Finished) |
| Cooling Type | Central Air Conditioning |
| Exterior Finish | Brick |
| Foundation Type | Concrete |
| Heating Fuel | Natural Gas |
| Heating Type | Forced Air |
| Stories Total | 2 |
| Type | Row / Townhouse |
| Utility Water | Municipal Water |
Land
| Acreage | No |
| Fence Type | Fenced Yard |
| Land Amenities | Public Transit, Park |
| Zoning Description | R3b |
Rooms
| Level | Type | Length | Width | Dimensions |
|---|---|---|---|---|
| Second Level | Primary Bedroom | 5.13 m | 3.68 m | 5.13 m x 3.68 m |
| Second Level | Bedroom | 4.49 m | 3.12 m | 4.49 m x 3.12 m |
| Second Level | Bedroom | 3.22 m | 2.51 m | 3.22 m x 2.51 m |
| Second Level | Bathroom | Measurements not available | ||
| Basement | Family Room | 6.09 m | 5.68 m | 6.09 m x 5.68 m |
| Basement | Bathroom | Measurements not available | ||
| Basement | Laundry Room | 5.76 m | 3.58 m | 5.76 m x 3.58 m |
| Basement | Other | Measurements not available | ||
| Main Level | Kitchen | 4.21 m | 3.14 m | 4.21 m x 3.14 m |
| Main Level | Dining Room | 3.12 m | 2.79 m | 3.12 m x 2.79 m |
| Main Level | Living Room | 5.76 m | 3.5 m | 5.76 m x 3.5 m |
| Main Level | Bathroom | Measurements not available | ||
| Main Level | Foyer | Measurements not available |
https://www.realtor.ca/real-estate/27601510/36-840-cahill-drive-ottawa-4805-hunt-club

































