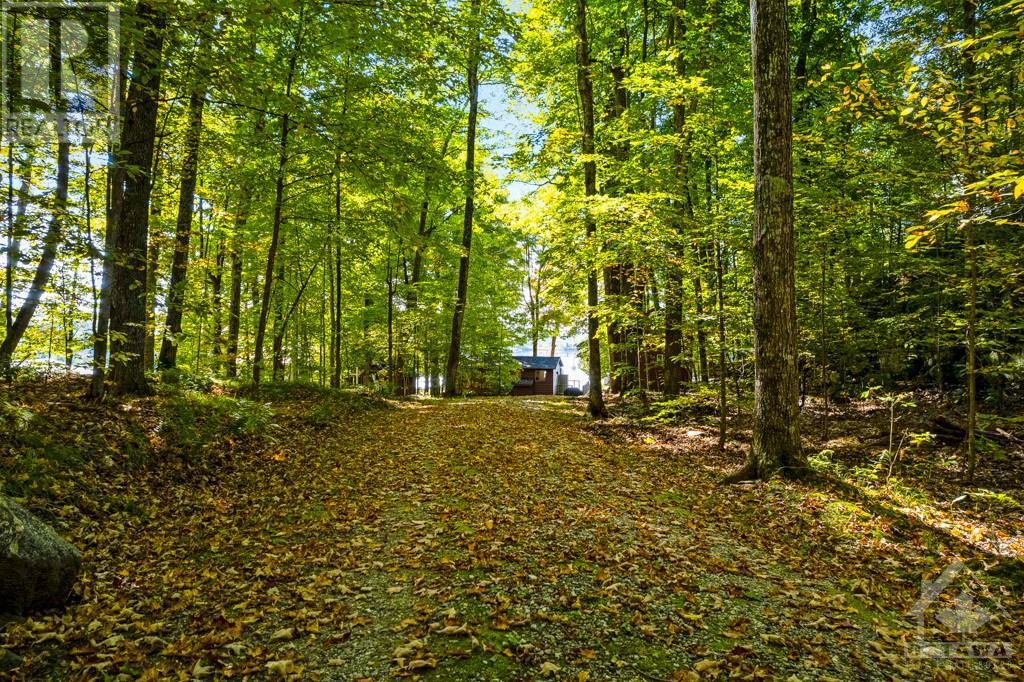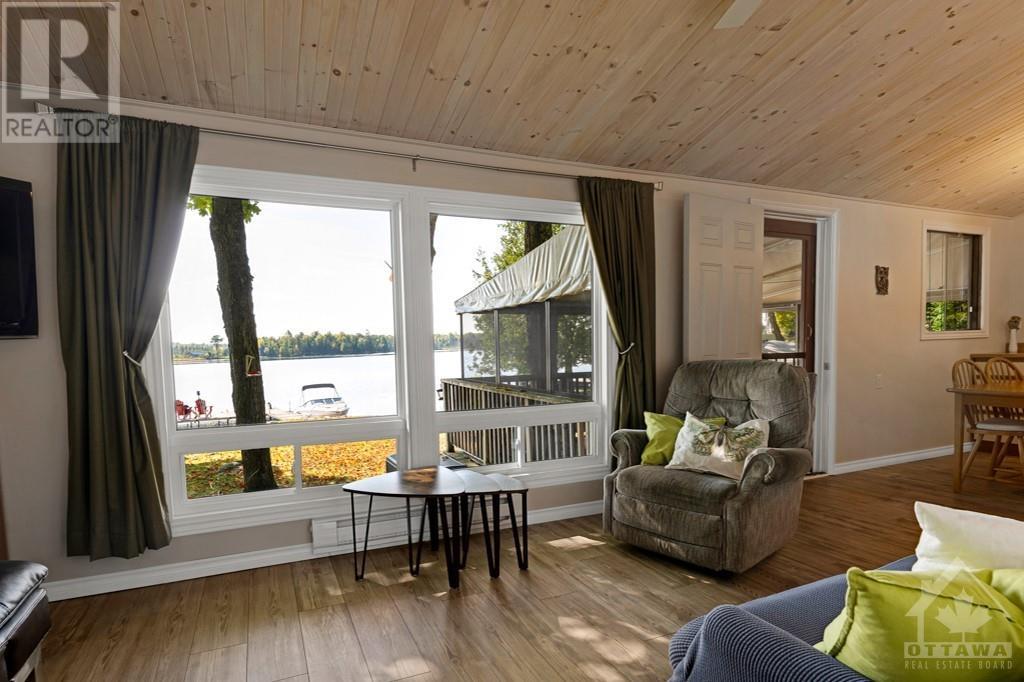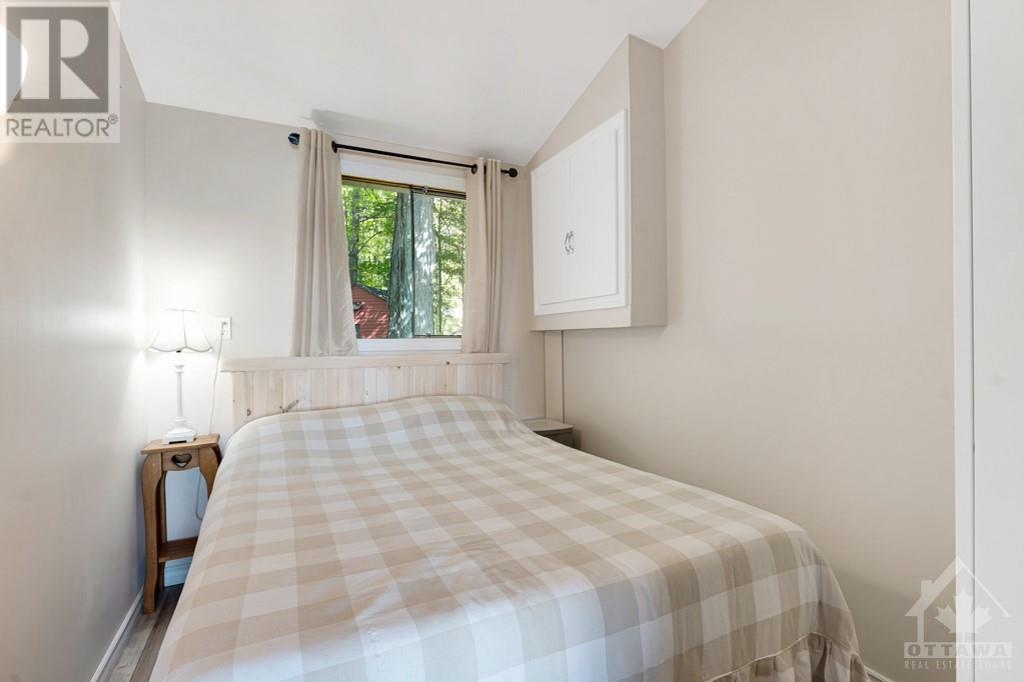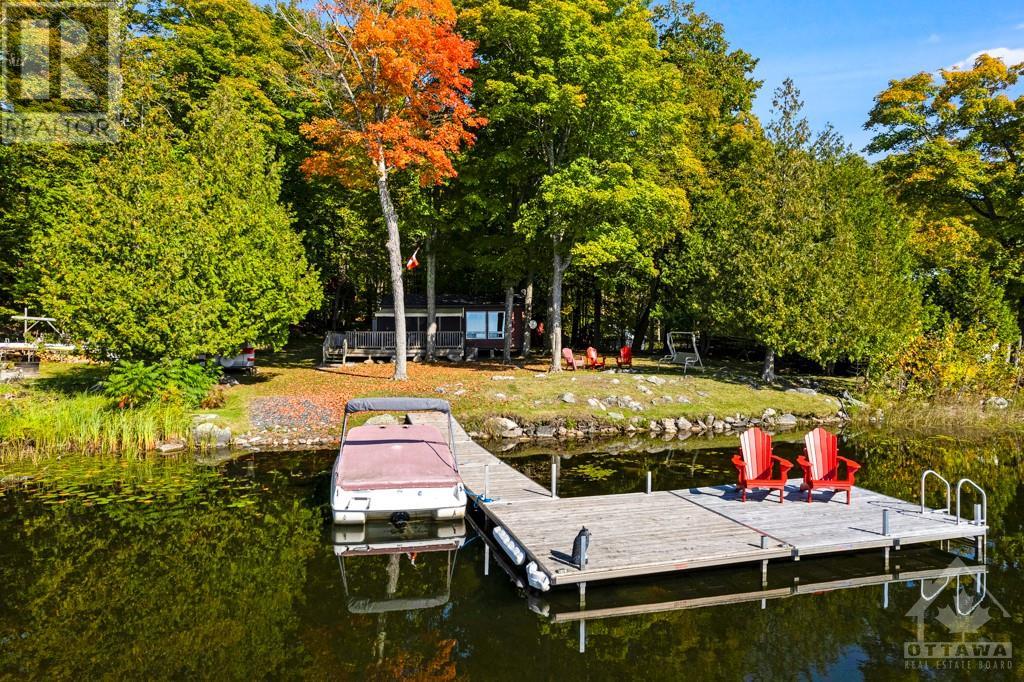365 Hardwood Ridge Road Lanark Highlands, Ontario K0G 1K0
$489,900Maintenance, Other, See Remarks, Parcel of Tied Land
$400 Yearly
Maintenance, Other, See Remarks, Parcel of Tied Land
$400 YearlyTucked among hardwoods at the water's edge, this cottage invites you to create a lifetime of lakeside memories. Designed for three seasons of comfort, it offers all the essentials for peaceful days by the lake: a full kitchen, 3-piece bath, 2 bedrooms, a screened-in porch for tranquil mornings, and an extra bunkie for guests. Rare for Hardwood Ridge, this cottage is uniquely positioned close to water level—just 21 easy steps from the porch to the shore. This rare proximity makes the waterfront feel like an extension of the cottage. Enjoy the convenience of a gravel boat launch, added with all necessary permits, and an oversized dock ready for summer fun. Recent upgrades ensure your peace of mind, including freshly stained siding (2024) and durable 30-year shingles (2023). The cozy bunkie, built in 2014, is wired and ready for power, and sleeps 5-6 guests comfortably. 15 mins to Blue Heron Golf, 19 mins to Timber Run Golf, 30 mins to Perth, 38 mins to CP. Road association: $400/yr (id:37464)
Property Details
| MLS® Number | 1412877 |
| Property Type | Single Family |
| Neigbourhood | Patterson Lake |
| Amenities Near By | Recreation Nearby, Water Nearby |
| Features | Treed, Recreational |
| Parking Space Total | 6 |
| Road Type | No Thru Road |
| Storage Type | Storage Shed |
| Structure | Porch |
| Water Front Type | Waterfront On Lake |
Building
| Bathroom Total | 1 |
| Bedrooms Above Ground | 2 |
| Bedrooms Total | 2 |
| Appliances | Refrigerator, Microwave, Stove |
| Architectural Style | Bungalow |
| Basement Development | Not Applicable |
| Basement Type | None (not Applicable) |
| Constructed Date | 1974 |
| Construction Style Attachment | Detached |
| Cooling Type | None |
| Exterior Finish | Wood Siding |
| Flooring Type | Vinyl |
| Heating Fuel | Electric |
| Heating Type | Baseboard Heaters |
| Stories Total | 1 |
| Type | House |
| Utility Water | Lake/river Water Intake |
Parking
| Gravel |
Land
| Acreage | No |
| Land Amenities | Recreation Nearby, Water Nearby |
| Sewer | Septic System |
| Size Frontage | 100 Ft ,2 In |
| Size Irregular | 100.16 Ft X 0 Ft (irregular Lot) |
| Size Total Text | 100.16 Ft X 0 Ft (irregular Lot) |
| Zoning Description | Ld - Lakefront Dev. |
Rooms
| Level | Type | Length | Width | Dimensions |
|---|---|---|---|---|
| Main Level | Living Room | 27'4" x 9'5" | ||
| Main Level | Kitchen | 9'11" x 7'2" | ||
| Main Level | Bedroom | 9'6" x 7'2" | ||
| Main Level | Bedroom | 9'6" x 6'11" | ||
| Main Level | 3pc Bathroom | 6'0" x 4'11" |
Utilities
| Electricity | Available |
https://www.realtor.ca/real-estate/27447397/365-hardwood-ridge-road-lanark-highlands-patterson-lake

































