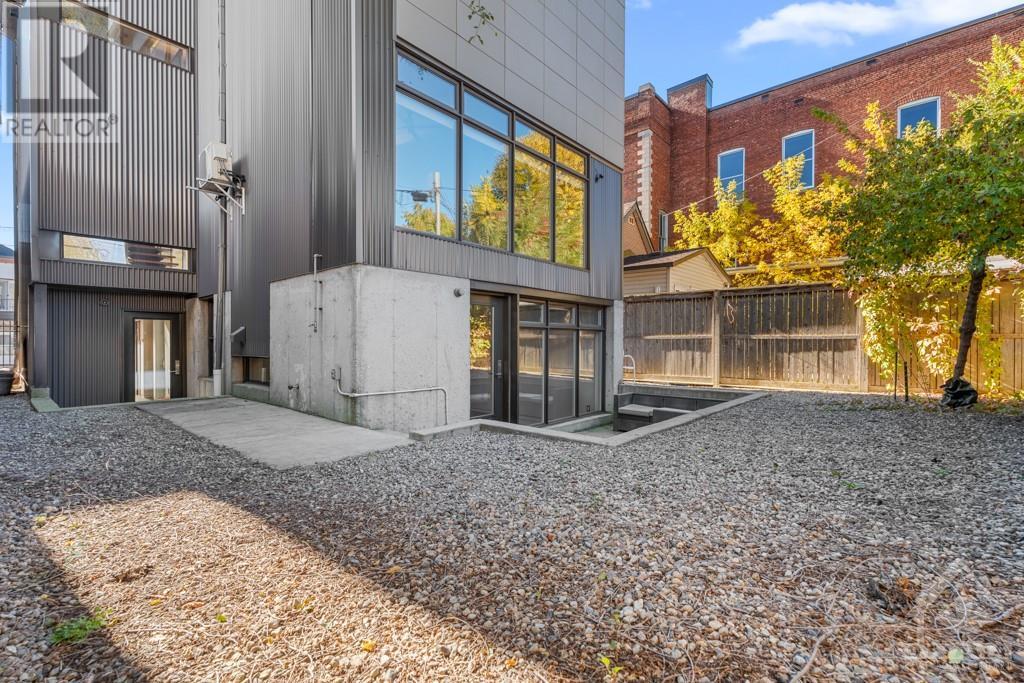37 Eccles Street Ottawa, Ontario K1R 6S3
$1,268,000
Discover this sleek, modern infill in vibrant West Centertown—a masterful blend of light, space, and luxury. A testament to incredible vision in architecture. Greeted by custom-carved closet doors, heated floors, and an open staircase, you'll immediately sense the sophisticated elegance throughout. The expansive main level boasts soaring ceilings, heated concrete floors, and a chef’s dream kitchen with a 20-foot stainless steel island, Wolf, and Sub-Zero appliances: a veritable NY loft experience. A striking gas fireplace is set against elegant tilework, adding warmth and style. Upstairs, two luxurious bedrooms each offer spa-like ensuites and access to a private west-facing rooftop deck—an oasis for relaxation and entertaining. The ground level features a bonus suite with a separate entrance, ideal for guests or a home office. The oversized, heated garage with an EV charger and ample storage completes this urban sanctuary. Steps from downtown, this home epitomizes refined city living. (id:37464)
Property Details
| MLS® Number | 1417269 |
| Property Type | Single Family |
| Neigbourhood | West Centre Town |
| Amenities Near By | Public Transit, Recreation Nearby, Shopping |
| Community Features | Family Oriented |
| Features | Balcony, Automatic Garage Door Opener |
| Parking Space Total | 3 |
Building
| Bathroom Total | 4 |
| Bedrooms Above Ground | 3 |
| Bedrooms Total | 3 |
| Appliances | Refrigerator, Microwave, Alarm System, Blinds |
| Basement Development | Not Applicable |
| Basement Type | None (not Applicable) |
| Constructed Date | 2009 |
| Construction Style Attachment | Detached |
| Cooling Type | Wall Unit |
| Exterior Finish | Siding, Concrete |
| Fire Protection | Smoke Detectors |
| Fireplace Present | Yes |
| Fireplace Total | 1 |
| Fixture | Ceiling Fans |
| Flooring Type | Hardwood, Other, Ceramic |
| Foundation Type | Poured Concrete |
| Half Bath Total | 1 |
| Heating Fuel | Natural Gas |
| Heating Type | Heat Pump, Radiant Heat |
| Stories Total | 3 |
| Type | House |
| Utility Water | Municipal Water |
Parking
| Attached Garage | |
| Inside Entry | |
| Surfaced |
Land
| Acreage | No |
| Land Amenities | Public Transit, Recreation Nearby, Shopping |
| Sewer | Municipal Sewage System |
| Size Depth | 76 Ft |
| Size Frontage | 32 Ft |
| Size Irregular | 32 Ft X 75.97 Ft |
| Size Total Text | 32 Ft X 75.97 Ft |
| Zoning Description | Residential |
Rooms
| Level | Type | Length | Width | Dimensions |
|---|---|---|---|---|
| Second Level | Living Room | 18'5" x 16'1" | ||
| Second Level | Dining Room | 16'1" x 11'2" | ||
| Second Level | Kitchen | 13'3" x 11'5" | ||
| Second Level | Office | 7'1" x 6'5" | ||
| Second Level | 2pc Bathroom | 5'10" x 4'4" | ||
| Third Level | Primary Bedroom | 10'5" x 10'1" | ||
| Third Level | 4pc Ensuite Bath | 10'5" x 5'2" | ||
| Third Level | Other | 11'10" x 5'8" | ||
| Third Level | Bedroom | 16'1" x 12'0" | ||
| Third Level | 3pc Ensuite Bath | 6'9" x 9'3" | ||
| Third Level | Laundry Room | 5'8" x 4'0" | ||
| Third Level | Other | 14'1" x 9'7" | ||
| Main Level | Foyer | 21'0" x 6'7" | ||
| Main Level | Living Room/dining Room | 16'1" x 10'10" | ||
| Main Level | Bedroom | 12'3" x 8'0" | ||
| Main Level | 3pc Bathroom | 7'2" x 4'4" |
https://www.realtor.ca/real-estate/27579076/37-eccles-street-ottawa-west-centre-town


































