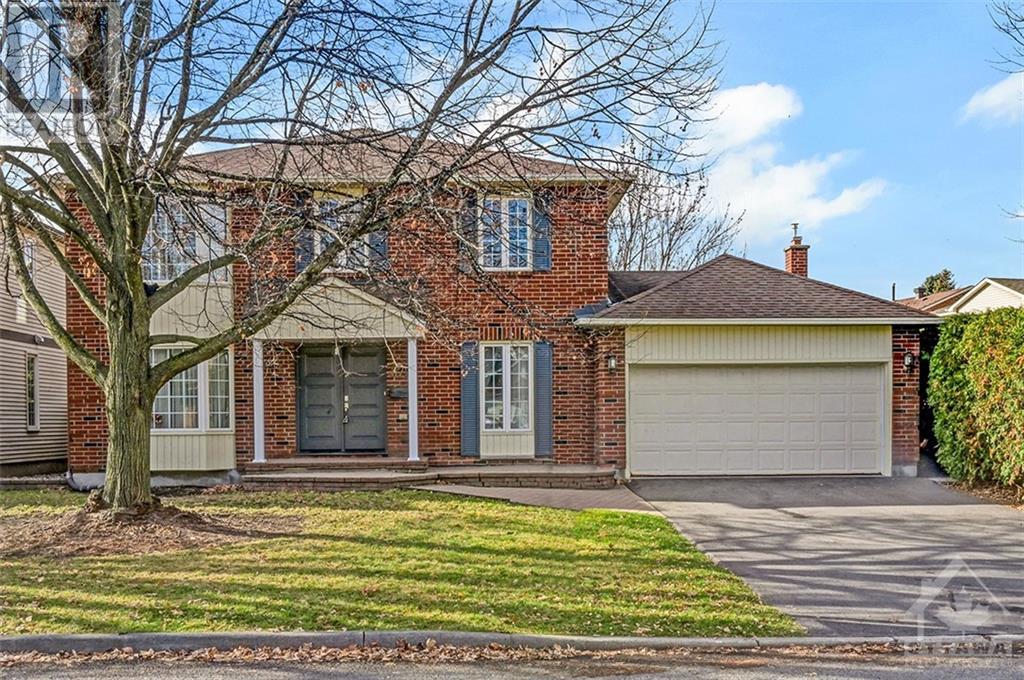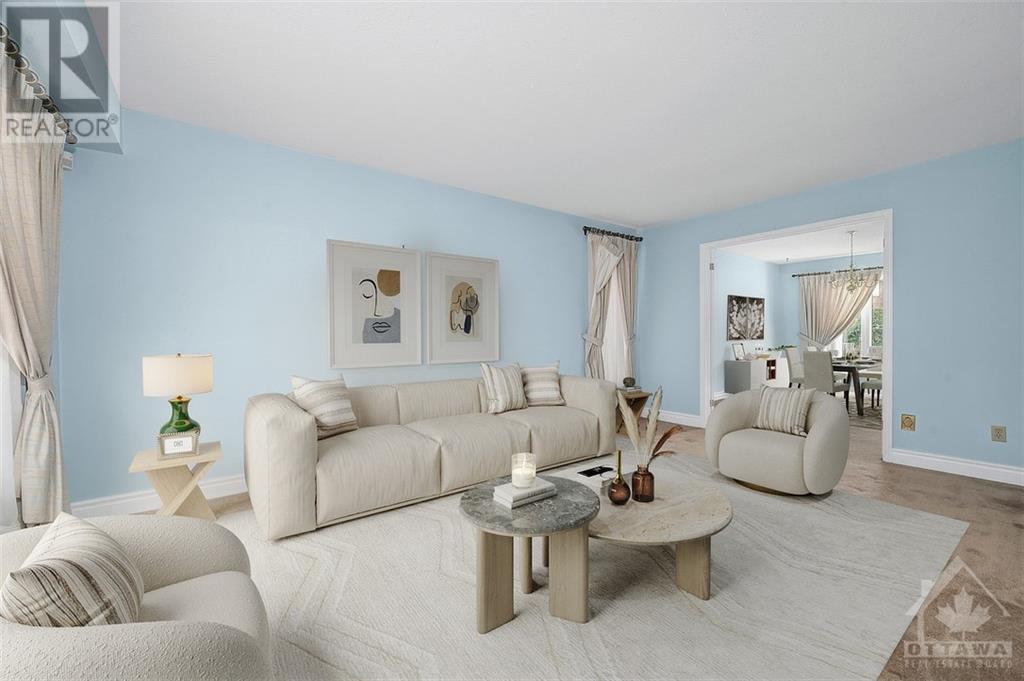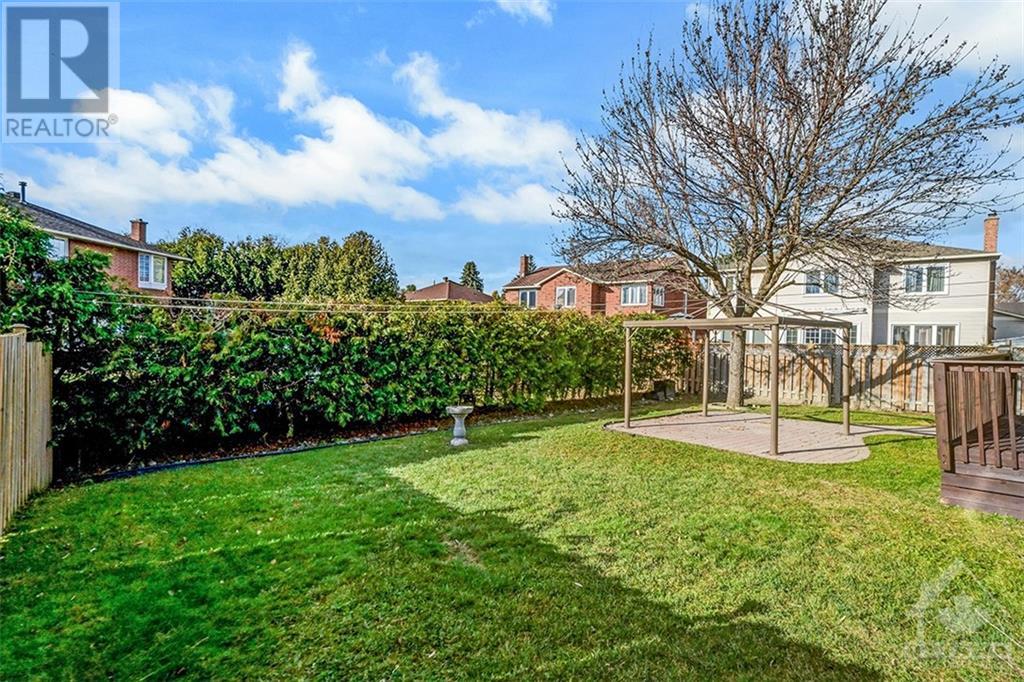372 River Ridge Crescent Ottawa, Ontario K1E 3N3
$765,000
Enjoy a classic layout w/ modern comfort. With separate living/dining rooms for gatherings & a versatile bonus den/office that offers a quiet retreat for work or study, this beautiful all brick home, offers an ideal combination of style, space, & functionality. The bright kitchen seamlessly opens into a lge sunken family room w/ a gas fireplace, complete w/ oversized windows that fill the space w/ natural light. A powder room & a dedicated laundry room complete this level for ultimate convenience. Upstairs, you’ll find 4 generously sized bedrooms, each offering ample space & comfort. The primary bedroom features a 4-pc ensuite, including a relaxing soaker tub & a separate glass shower, creating a private sanctuary. A 2nd full bathroom serves the remaining bedrooms. The unspoiled basement provides a blank canvas to bring your vision to life. Outside, the lovely backyard offers plenty of room for outdoor activities, gardening, or simply relaxing in a private oasis.Some pics virt staged. (id:37464)
Property Details
| MLS® Number | 1421024 |
| Property Type | Single Family |
| Neigbourhood | Bilberry Creek; Queenswood Hei |
| Amenities Near By | Public Transit, Recreation Nearby, Shopping |
| Community Features | Family Oriented |
| Features | Automatic Garage Door Opener |
| Parking Space Total | 6 |
| Structure | Deck |
Building
| Bathroom Total | 3 |
| Bedrooms Above Ground | 4 |
| Bedrooms Total | 4 |
| Appliances | Refrigerator, Dryer, Freezer, Hood Fan, Stove, Washer, Alarm System, Blinds |
| Basement Development | Unfinished |
| Basement Type | Full (unfinished) |
| Constructed Date | 1983 |
| Construction Style Attachment | Detached |
| Cooling Type | Central Air Conditioning |
| Exterior Finish | Brick |
| Fireplace Present | Yes |
| Fireplace Total | 1 |
| Fixture | Drapes/window Coverings |
| Flooring Type | Wall-to-wall Carpet, Hardwood, Tile |
| Foundation Type | Poured Concrete |
| Half Bath Total | 1 |
| Heating Fuel | Natural Gas |
| Heating Type | Forced Air |
| Stories Total | 2 |
| Type | House |
| Utility Water | Municipal Water |
Parking
| Attached Garage | |
| Inside Entry |
Land
| Acreage | No |
| Fence Type | Fenced Yard |
| Land Amenities | Public Transit, Recreation Nearby, Shopping |
| Landscape Features | Land / Yard Lined With Hedges |
| Sewer | Municipal Sewage System |
| Size Depth | 100 Ft ,1 In |
| Size Frontage | 60 Ft |
| Size Irregular | 60.04 Ft X 100.07 Ft |
| Size Total Text | 60.04 Ft X 100.07 Ft |
| Zoning Description | Residential |
Rooms
| Level | Type | Length | Width | Dimensions |
|---|---|---|---|---|
| Second Level | 4pc Bathroom | 5'7" x 9'8" | ||
| Second Level | 4pc Ensuite Bath | 8'2" x 10'7" | ||
| Second Level | Bedroom | 13'10" x 9'7" | ||
| Second Level | Bedroom | 13'7" x 10'4" | ||
| Second Level | Bedroom | 13'7" x 9'9" | ||
| Second Level | Primary Bedroom | 19'6" x 11'4" | ||
| Main Level | 2pc Bathroom | 5'2" x 5'4" | ||
| Main Level | Den | 12'2" x 10'1" | ||
| Main Level | Eating Area | 11'7" x 8'10" | ||
| Main Level | Dining Room | 14'7" x 11'2" | ||
| Main Level | Family Room | 11'7" x 17'10" | ||
| Main Level | Foyer | 20'0" x 9'1" | ||
| Main Level | Kitchen | 11'7" x 11'7" | ||
| Main Level | Laundry Room | 7'7" x 7'10" | ||
| Main Level | Living Room | 18'3" x 11'2" |































