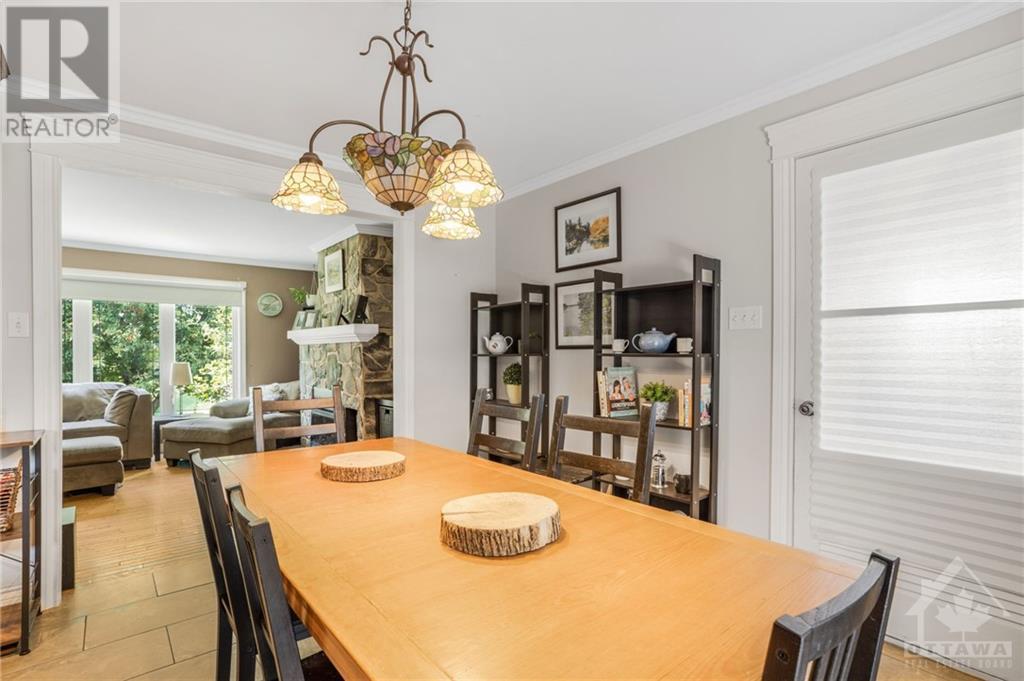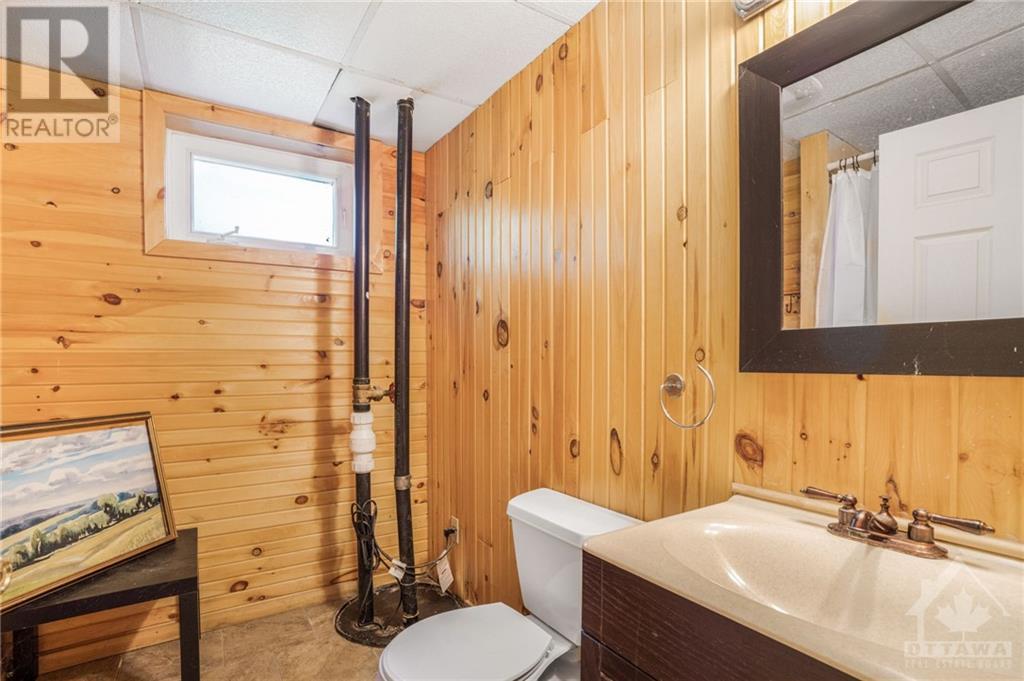3785 34 Highway Vankleek Hill, Ontario K0B 1R0
$374,900
Discover this charming 2.3-acre property, featuring approximately 3,000 spruce and pine trees and no rear neighbors. The inviting home offers 2+3 bedrooms, a cozy living room, and a finished basement with a family room warmed by a wood stove. Withe two full bathrooms and a powder room this home has everything you need, all you have to do is move in. Tucked away for privacy, the property boasts 804 feet of depth, creating a serene escape. You'll find a spacious 16x30-foot detached shed and another 10x24-foot out building for all your storage needs. The charming terrace features an aboveground pool, perfect for summer fun. With dimensions of 125 x 804.10, this country haven is ready for you to call home! Don’t miss out—come see it today! (id:37464)
Property Details
| MLS® Number | 1420996 |
| Property Type | Single Family |
| Neigbourhood | Champlain |
| Amenities Near By | Golf Nearby, Water Nearby |
| Communication Type | Internet Access |
| Easement | Right Of Way |
| Features | Acreage, Park Setting, Treed, Wooded Area |
| Parking Space Total | 6 |
| Pool Type | Outdoor Pool |
| Storage Type | Storage Shed |
Building
| Bathroom Total | 3 |
| Bedrooms Above Ground | 2 |
| Bedrooms Below Ground | 3 |
| Bedrooms Total | 5 |
| Appliances | Refrigerator, Dishwasher, Dryer, Stove, Washer |
| Architectural Style | Raised Ranch |
| Basement Development | Finished |
| Basement Type | Full (finished) |
| Constructed Date | 1974 |
| Construction Style Attachment | Detached |
| Cooling Type | None |
| Exterior Finish | Brick |
| Flooring Type | Hardwood, Tile |
| Foundation Type | Block |
| Half Bath Total | 1 |
| Heating Fuel | Oil, Wood |
| Heating Type | Forced Air, Other |
| Stories Total | 1 |
| Type | House |
| Utility Water | Drilled Well |
Parking
| Gravel | |
| Shared |
Land
| Acreage | Yes |
| Land Amenities | Golf Nearby, Water Nearby |
| Sewer | Septic System |
| Size Depth | 804 Ft |
| Size Frontage | 124 Ft |
| Size Irregular | 2.31 |
| Size Total | 2.31 Ac |
| Size Total Text | 2.31 Ac |
| Zoning Description | Rr |
Rooms
| Level | Type | Length | Width | Dimensions |
|---|---|---|---|---|
| Basement | 3pc Bathroom | 7'8" x 5'4" | ||
| Basement | Bedroom | 12'4" x 11'8" | ||
| Basement | Bedroom | 11'10" x 10'2" | ||
| Basement | Bedroom | 9'7" x 11'10" | ||
| Basement | Recreation Room | 11'5" x 15'10" | ||
| Main Level | Living Room | 15'3" x 12'11" | ||
| Main Level | Kitchen | 12'8" x 22'1" | ||
| Main Level | Solarium | 9'4" x 19'0" | ||
| Main Level | Primary Bedroom | 11'8" x 15'5" | ||
| Main Level | Bedroom | 11'2" x 12'11" | ||
| Main Level | 2pc Bathroom | 4'11" x 7'2" | ||
| Main Level | 3pc Bathroom | 9'3" x 7'9" |
https://www.realtor.ca/real-estate/27671798/3785-34-highway-vankleek-hill-champlain


































