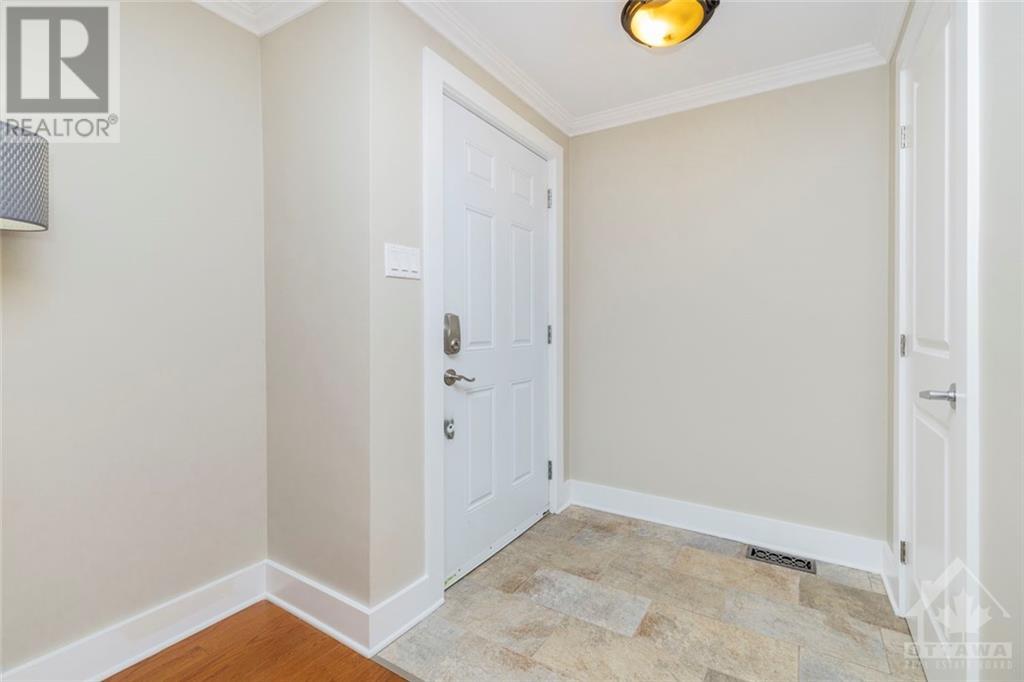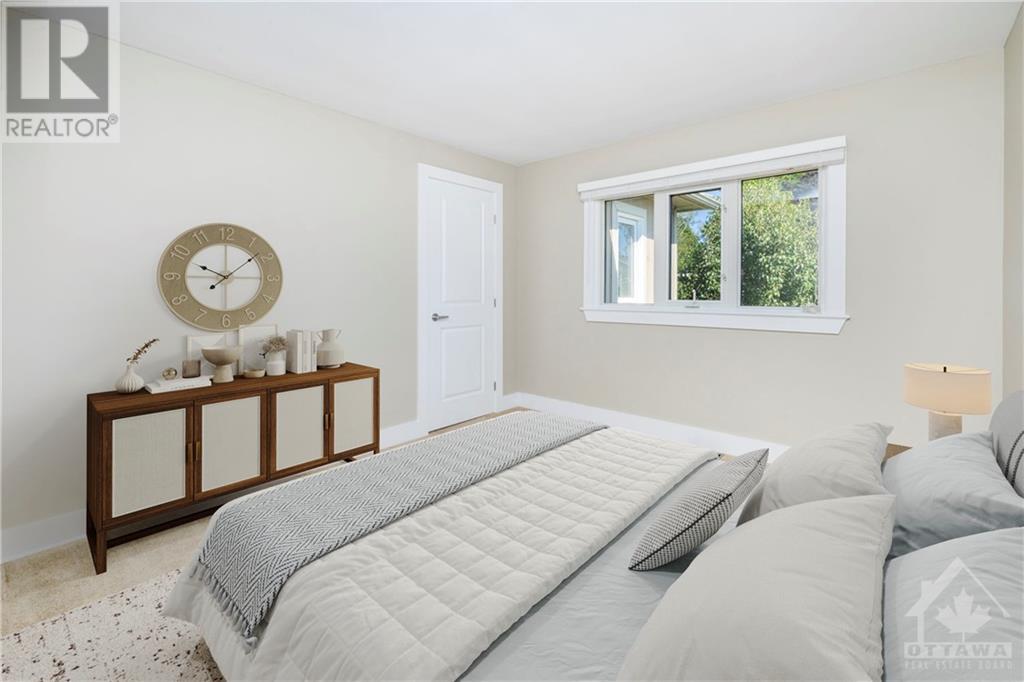3874 Carp Road Carp - Huntley Ward (9101 - Carp), Ontario K0A 1L0
$749,900
Flooring: Tile, Charming and accessible bungalow in the heart of the village of Carp, just steps away from the Carp Fairgrounds, local shops, and restaurants. This beautifully maintained home features a thoughtfully designed main floor with an open-concept layout, a spacious closet, and a primary bedroom with a modern ensuite that includes heated floors and a roll-in shower for added accessibility. The timeless kitchen renovation is perfect for culinary enthusiasts, complete with a gas cooktop and ample counter space. The large living room offers built-in storage, while the fully finished basement adds extra living and recreational space. Step outside to enjoy the privacy of the backyard, ideal for outdoor gatherings. The property also includes a whole-home Generac generator for uninterrupted power, fresh paint throughout, and plenty of parking space. With its perfect combination of comfort, style, and location, this Carp bungalow is ready for you to move in and enjoy all the village has to offer., Flooring: Hardwood, Flooring: Laminate (id:37464)
Property Details
| MLS® Number | X9518174 |
| Property Type | Single Family |
| Neigbourhood | Carp |
| Community Name | 9101 - Carp |
| Amenities Near By | Park |
| Parking Space Total | 8 |
Building
| Bathroom Total | 3 |
| Bedrooms Above Ground | 3 |
| Bedrooms Below Ground | 1 |
| Bedrooms Total | 4 |
| Amenities | Fireplace(s) |
| Appliances | Cooktop, Dishwasher, Dryer, Oven, Refrigerator, Stove, Washer |
| Architectural Style | Bungalow |
| Basement Development | Finished |
| Basement Type | Full (finished) |
| Construction Style Attachment | Detached |
| Cooling Type | Central Air Conditioning |
| Exterior Finish | Brick |
| Fireplace Present | Yes |
| Fireplace Total | 2 |
| Foundation Type | Block |
| Heating Fuel | Natural Gas |
| Heating Type | Forced Air |
| Stories Total | 1 |
| Type | House |
| Utility Water | Municipal Water |
Parking
| Inside Entry |
Land
| Acreage | No |
| Land Amenities | Park |
| Sewer | Sanitary Sewer |
| Size Depth | 150 Ft |
| Size Frontage | 100 Ft |
| Size Irregular | 100 X 150 Ft ; 0 |
| Size Total Text | 100 X 150 Ft ; 0 |
| Zoning Description | V1n |
Rooms
| Level | Type | Length | Width | Dimensions |
|---|---|---|---|---|
| Basement | Recreational, Games Room | 8.15 m | 3.83 m | 8.15 m x 3.83 m |
| Basement | Bedroom | 3.68 m | 3.14 m | 3.68 m x 3.14 m |
| Basement | Other | 15.72 m | 3.25 m | 15.72 m x 3.25 m |
| Main Level | Bathroom | 3.04 m | 2.13 m | 3.04 m x 2.13 m |
| Main Level | Foyer | 1.52 m | 1.52 m | 1.52 m x 1.52 m |
| Main Level | Living Room | 5.89 m | 3.98 m | 5.89 m x 3.98 m |
| Main Level | Dining Room | 3.5 m | 2.84 m | 3.5 m x 2.84 m |
| Main Level | Kitchen | 5.25 m | 3.35 m | 5.25 m x 3.35 m |
| Main Level | Laundry Room | 3.35 m | 3.6 m | 3.35 m x 3.6 m |
| Main Level | Primary Bedroom | 4.41 m | 3.88 m | 4.41 m x 3.88 m |
| Main Level | Bathroom | 4.19 m | 2.59 m | 4.19 m x 2.59 m |
| Main Level | Bedroom | 3.86 m | 3.07 m | 3.86 m x 3.07 m |
| Main Level | Bedroom | 3.35 m | 3.22 m | 3.35 m x 3.22 m |
https://www.realtor.ca/real-estate/27368345/3874-carp-road-carp-huntley-ward-9101-carp-9101-carp


































